705 Stonehouse Way, Hockessin, DE 19707
Local realty services provided by:ERA Martin Associates
705 Stonehouse Way,Hockessin, DE 19707
$625,000
- 5 Beds
- 4 Baths
- 2,839 sq. ft.
- Single family
- Pending
Listed by: lauren a janes
Office: compass
MLS#:DENC2090566
Source:BRIGHTMLS
Price summary
- Price:$625,000
- Price per sq. ft.:$220.15
- Monthly HOA dues:$70.83
About this home
LOCATION, LOCATION, LOCATION! Rarely available 5 bed/3.5 bath twin home with 2 car garage in Walker Farm Estates. Located right in the heart of Hockessin and walking distance to restaurants, coffee shops and shopping. Enter into an open floor plan with hardwood flooring and eat-in kitchen with island and high end finishes. The slider glass door off of the formal dining area allows access to a low maintenance TREX deck overlooking a peaceful park setting. Up the steps is the primary suite with walk in closet and full bath. 2nd level also includes 3 additional bedrooms, full bath and oversized laundry room. The third floor loft has an additional recreation room with a full bathroom and 5th bed. The full basement has a plumbing rough-in and just awaiting your creative finishing touches. This home is only 8 years old and is a must see for those looking for newer construction in a prime location!
Contact an agent
Home facts
- Year built:2017
- Listing ID #:DENC2090566
- Added:46 day(s) ago
- Updated:November 20, 2025 at 08:43 AM
Rooms and interior
- Bedrooms:5
- Total bathrooms:4
- Full bathrooms:3
- Half bathrooms:1
- Living area:2,839 sq. ft.
Heating and cooling
- Cooling:Central A/C
- Heating:Forced Air, Natural Gas
Structure and exterior
- Roof:Architectural Shingle, Pitched
- Year built:2017
- Building area:2,839 sq. ft.
- Lot area:0.11 Acres
Schools
- High school:ALEXIS I. DUPONT
Utilities
- Water:Public
- Sewer:Public Sewer
Finances and disclosures
- Price:$625,000
- Price per sq. ft.:$220.15
- Tax amount:$4,278 (2022)
New listings near 705 Stonehouse Way
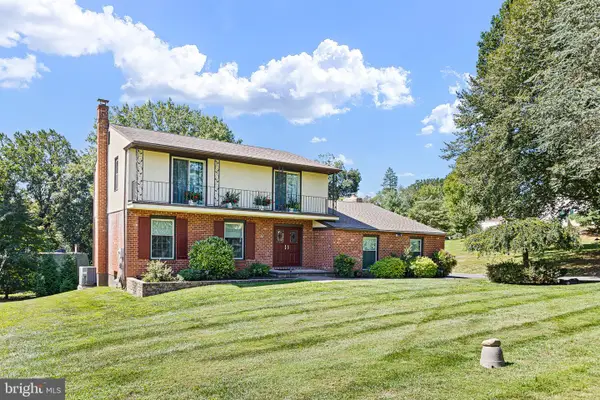 $675,000Active3 beds 3 baths1,925 sq. ft.
$675,000Active3 beds 3 baths1,925 sq. ft.526 Dawson Trak, HOCKESSIN, DE 19707
MLS# DENC2091904Listed by: COMPASS $749,900Active4 beds 3 baths3,700 sq. ft.
$749,900Active4 beds 3 baths3,700 sq. ft.408 Willowbend Ct, HOCKESSIN, DE 19707
MLS# DENC2091876Listed by: COMPASS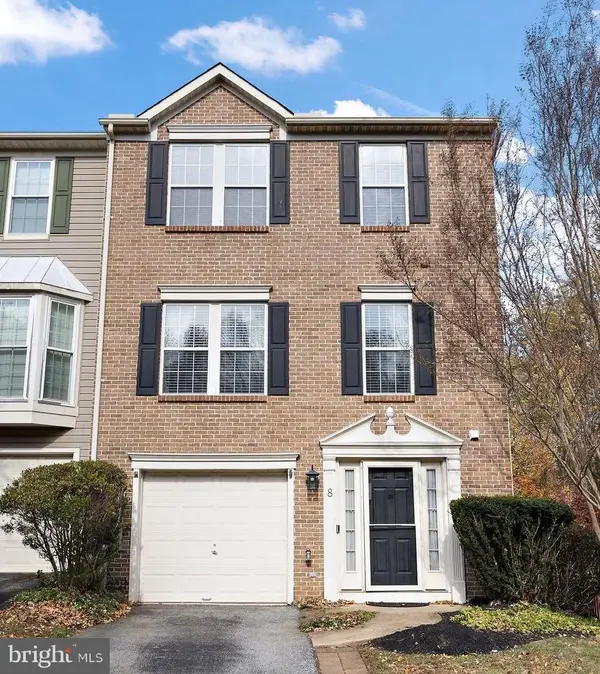 $439,900Pending3 beds 3 baths2,103 sq. ft.
$439,900Pending3 beds 3 baths2,103 sq. ft.8 Barclay Dr, HOCKESSIN, DE 19707
MLS# DENC2092604Listed by: LONG & FOSTER REAL ESTATE, INC.- Open Sat, 1 to 4pm
 $1,050,000Active5 beds 5 baths4,815 sq. ft.
$1,050,000Active5 beds 5 baths4,815 sq. ft.3 Ashleaf Ct, HOCKESSIN, DE 19707
MLS# DENC2092756Listed by: PATTERSON-SCHWARTZ - GREENVILLE 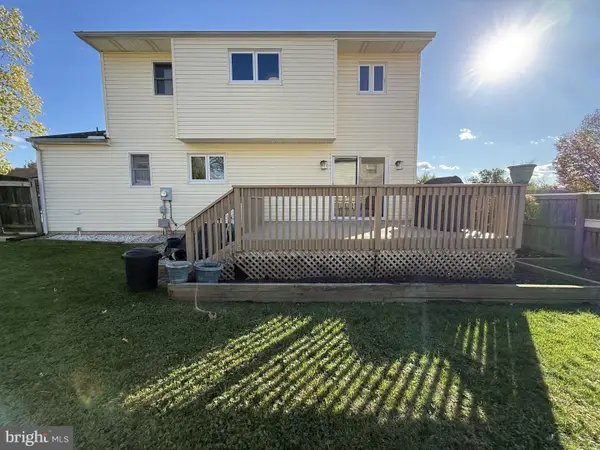 $514,900Active4 beds 3 baths2,000 sq. ft.
$514,900Active4 beds 3 baths2,000 sq. ft.513 Pershing, HOCKESSIN, DE 19707
MLS# DENC2092486Listed by: PATTERSON-SCHWARTZ-HOCKESSIN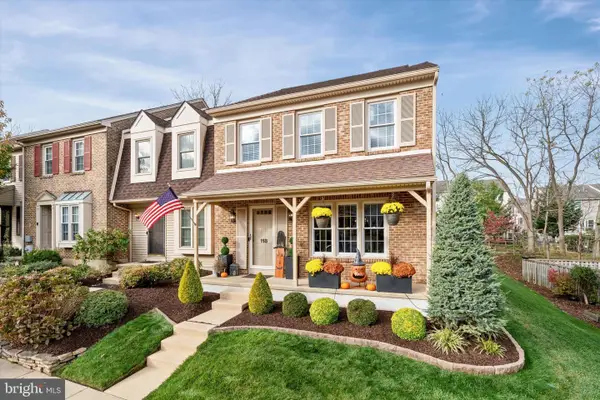 $434,900Pending3 beds 3 baths2,025 sq. ft.
$434,900Pending3 beds 3 baths2,025 sq. ft.118 Wooden Carriage Dr, HOCKESSIN, DE 19707
MLS# DENC2092044Listed by: COMPASS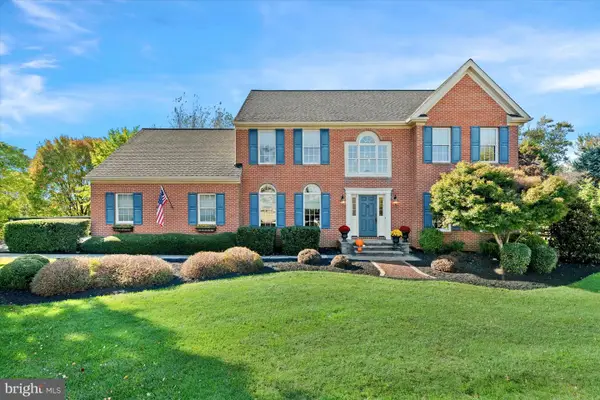 $815,000Pending4 beds 3 baths3,275 sq. ft.
$815,000Pending4 beds 3 baths3,275 sq. ft.606 Parkridge Dr, HOCKESSIN, DE 19707
MLS# DENC2092300Listed by: PATTERSON-SCHWARTZ-HOCKESSIN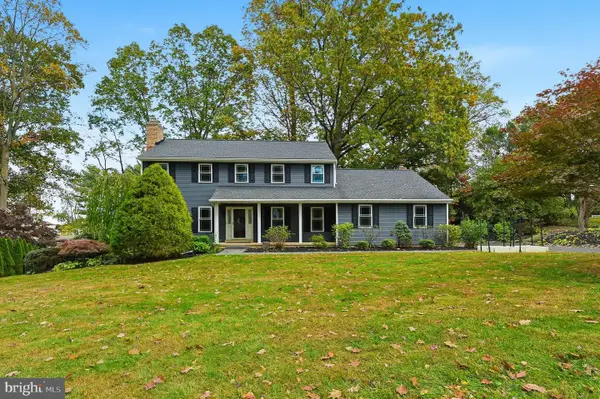 $679,000Pending4 beds 3 baths4,091 sq. ft.
$679,000Pending4 beds 3 baths4,091 sq. ft.34 Cinnamon Dr, HOCKESSIN, DE 19707
MLS# DENC2091976Listed by: COMPASS $350,000Pending1.6 Acres
$350,000Pending1.6 Acres551 Southwood Rd, HOCKESSIN, DE 19707
MLS# DENC2091884Listed by: PATTERSON-SCHWARTZ - GREENVILLE $899,000Pending5 beds 4 baths4,025 sq. ft.
$899,000Pending5 beds 4 baths4,025 sq. ft.3 Scarlett Ct, HOCKESSIN, DE 19707
MLS# DENC2089936Listed by: MONUMENT SOTHEBY'S INTERNATIONAL REALTY
