587 Thistlewood Rd, Houston, DE 19954
Local realty services provided by:ERA Central Realty Group
587 Thistlewood Rd,Houston, DE 19954
$329,000
- 3 Beds
- 3 Baths
- 1,604 sq. ft.
- Single family
- Active
Listed by:george ehrmann
Office:coldwell banker premier - milford
MLS#:DEKT2041574
Source:BRIGHTMLS
Price summary
- Price:$329,000
- Price per sq. ft.:$205.11
About this home
Welcome to this well-maintained bi-level residence situated on a serene 0.51-acre lot in the peaceful community of Houston. This home offers a comfortable and functional layout complemented by scenic views of the surrounding farmland.
The upper level features a spacious living area, an efficiently designed kitchen, and three bedrooms accompanied by a hall full bath and a half bath in the primary bedroom. A large screened porch extends the living space and provides an ideal setting for outdoor relaxation while overlooking the open fields to the rear of the property.
The lower level includes a generous great room, perfect for entertaining or additional living space, along with a convenient half bath and direct access to a covered patio area.
Additional highlights include an attached two-car garage, a detached one-car garage providing ample storage or workshop potential, one over sized shed and a pay set for children and a private backyard setting.
Combining comfort, functionality, and a picturesque rural backdrop, this property presents an excellent opportunity for those seeking a tranquil lifestyle with convenient access to nearby Milford, Dover, and Delaware’s coastal destinations.
Contact an agent
Home facts
- Year built:1975
- Listing ID #:DEKT2041574
- Added:1 day(s) ago
- Updated:October 10, 2025 at 01:44 PM
Rooms and interior
- Bedrooms:3
- Total bathrooms:3
- Full bathrooms:1
- Half bathrooms:2
- Living area:1,604 sq. ft.
Heating and cooling
- Cooling:Central A/C
- Heating:Electric, Forced Air, Heat Pump - Electric BackUp
Structure and exterior
- Roof:Asphalt
- Year built:1975
- Building area:1,604 sq. ft.
- Lot area:0.51 Acres
Utilities
- Water:Well
- Sewer:Gravity Sept Fld
Finances and disclosures
- Price:$329,000
- Price per sq. ft.:$205.11
- Tax amount:$842 (2025)
New listings near 587 Thistlewood Rd
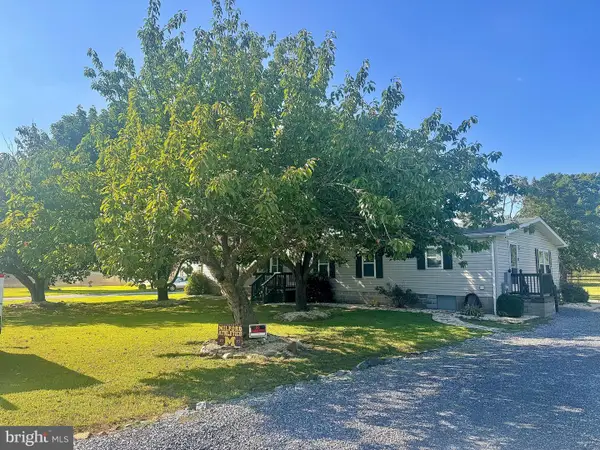 $309,900Active3 beds 2 baths1,782 sq. ft.
$309,900Active3 beds 2 baths1,782 sq. ft.15 Legend Ln, HOUSTON, DE 19954
MLS# DEKT2041058Listed by: KELLER WILLIAMS REALTY CENTRAL-DELAWARE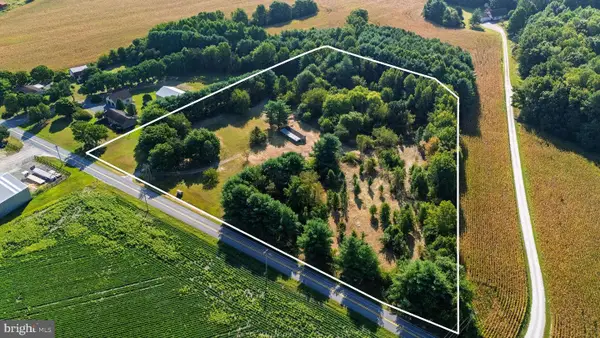 $265,000Active2 beds 2 baths980 sq. ft.
$265,000Active2 beds 2 baths980 sq. ft.3182 Gun And Rod Club Rd, HOUSTON, DE 19954
MLS# DEKT2040854Listed by: TESLA REALTY GROUP, LLC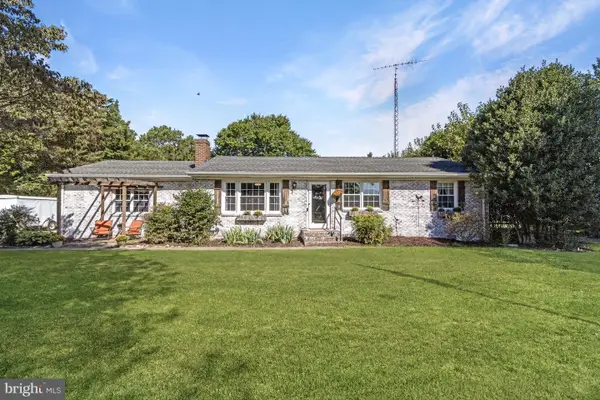 $347,000Pending3 beds 2 baths1,428 sq. ft.
$347,000Pending3 beds 2 baths1,428 sq. ft.475 Thistlewood Rd, HOUSTON, DE 19954
MLS# DEKT2040666Listed by: COLDWELL BANKER PREMIER - LEWES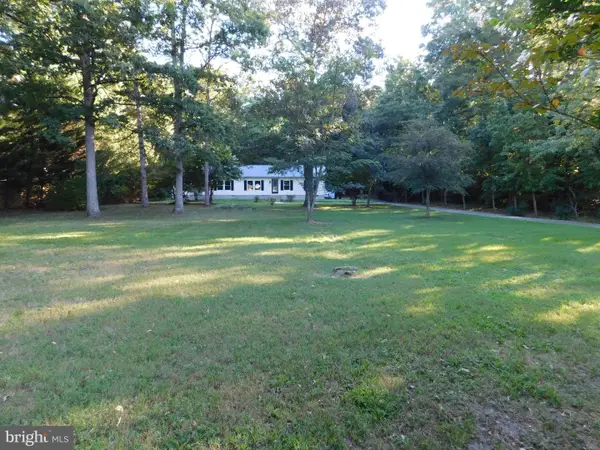 $365,000Active3 beds 2 baths2,096 sq. ft.
$365,000Active3 beds 2 baths2,096 sq. ft.2608 Hunting Quarter Rd, HOUSTON, DE 19954
MLS# DEKT2040010Listed by: KELLER WILLIAMS REALTY CENTRAL-DELAWARE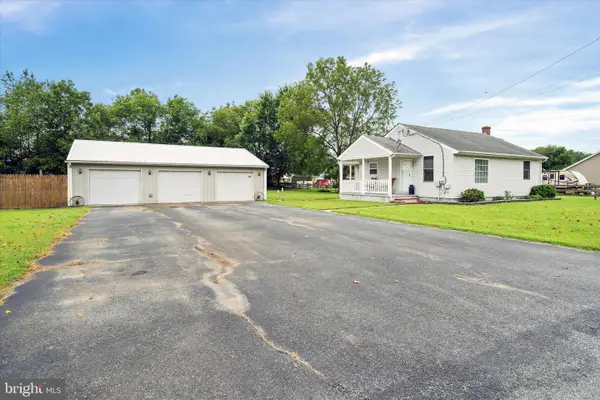 $290,000Pending2 beds 1 baths960 sq. ft.
$290,000Pending2 beds 1 baths960 sq. ft.1255 Pine St, HOUSTON, DE 19954
MLS# DEKT2040442Listed by: KELLER WILLIAMS REALTY CENTRAL-DELAWARE $429,990Active3 beds 3 baths1,712 sq. ft.
$429,990Active3 beds 3 baths1,712 sq. ft.54 Minner St, HOUSTON, DE 19954
MLS# DEKT2039998Listed by: THE WATSON REALTY GROUP, LLC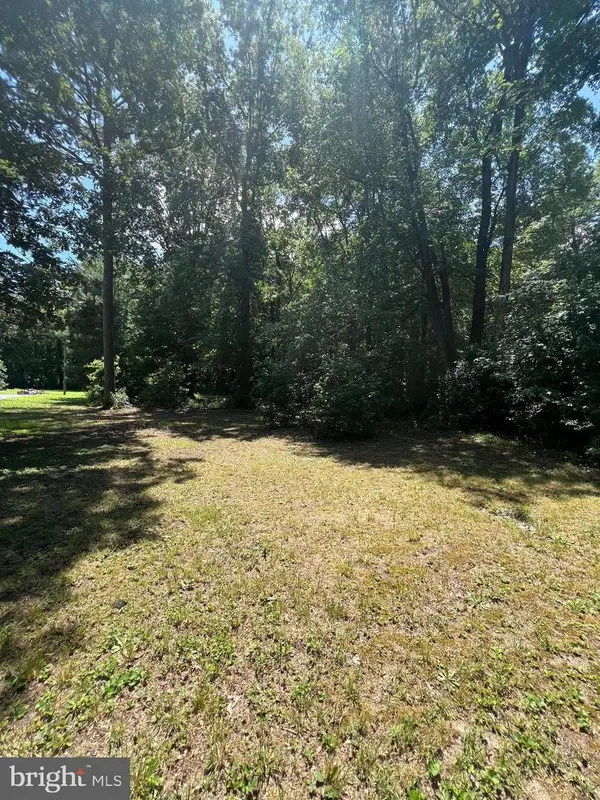 $99,000Active1.28 Acres
$99,000Active1.28 AcresGun & Rod Club Rd, HOUSTON, DE 19954
MLS# DEKT2039356Listed by: BRYAN REALTY GROUP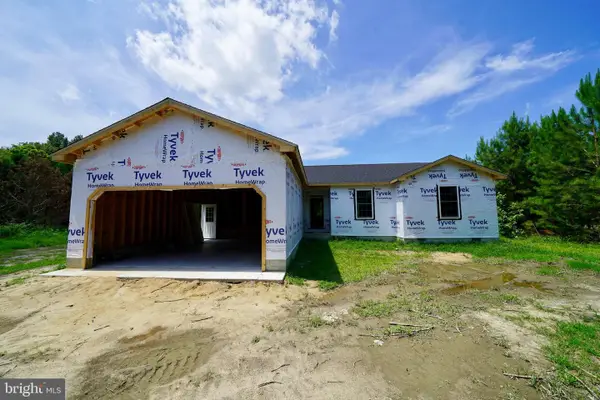 $399,900Active3 beds 2 baths1,544 sq. ft.
$399,900Active3 beds 2 baths1,544 sq. ft.65 Hidden Hollow Dr, HOUSTON, DE 19954
MLS# DEKT2038072Listed by: IRON VALLEY REAL ESTATE PREMIER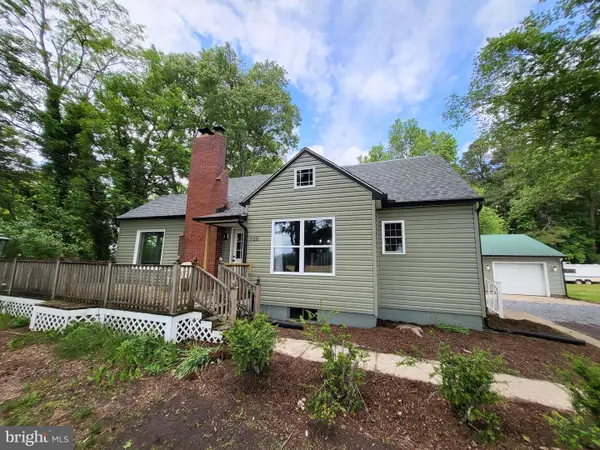 $369,000Active4 beds 2 baths1,780 sq. ft.
$369,000Active4 beds 2 baths1,780 sq. ft.1211 Williamsville Rd, HOUSTON, DE 19954
MLS# DEKT2037748Listed by: DIAMOND STATE COOPERATIVE LLC
