9716 Camp Rd, Laurel, DE 19956
Local realty services provided by:ERA Reed Realty, Inc.
9716 Camp Rd,Laurel, DE 19956
$399,990
- 3 Beds
- 2 Baths
- 1,425 sq. ft.
- Single family
- Active
Listed by: lisa whited
Office: keller williams realty
MLS#:DESU2095736
Source:BRIGHTMLS
Price summary
- Price:$399,990
- Price per sq. ft.:$280.69
About this home
Just minutes from the historic town of Laurel, DE, the Pride floorplan offers both comfort and convenience on a spacious ¾-acre homesite, where you can enjoy freedom from HOA. You’ll have easy access to shopping and dining in nearby Laurel and Seaford, and commuting is simple with Route 13 close by. Salisbury is a quick drive, and the Delaware beaches are only 32 miles away, making weekend getaways easy to plan.
With the Pride floorplan, you can enjoy the following included features:
Designer kitchen featuring granite countertops, a pantry, and an island with a breakfast bar.
Stainless steel appliances - refrigerator, smooth top range, built-in microwave, and dishwasher.
A first-floor powder room provides convenience for guests and easy access for everyday use.
The private owner’s suite comes with a generous walk-in closet and an ensuite bath, offering comfort and privacy with quartz countertops.
Convenient upstairs laundry room
Attached two-car garage, providing parking and additional storage
Builder’s warranty is included for peace of mind in your new home.
Energy efficient windows and appliances to support a greener lifestyle
This Pride floorplan is currently under construction and will be available October 2025. Images may reflect similar homes and show features not included in this specific home.
Contact an agent
Home facts
- Listing ID #:DESU2095736
- Added:109 day(s) ago
- Updated:December 17, 2025 at 05:38 PM
Rooms and interior
- Bedrooms:3
- Total bathrooms:2
- Full bathrooms:2
- Living area:1,425 sq. ft.
Heating and cooling
- Cooling:Central A/C
- Heating:Electric, Heat Pump(s)
Structure and exterior
- Building area:1,425 sq. ft.
- Lot area:0.75 Acres
Utilities
- Water:Well
- Sewer:Private Septic Tank
Finances and disclosures
- Price:$399,990
- Price per sq. ft.:$280.69
- Tax amount:$313 (2025)
New listings near 9716 Camp Rd
- New
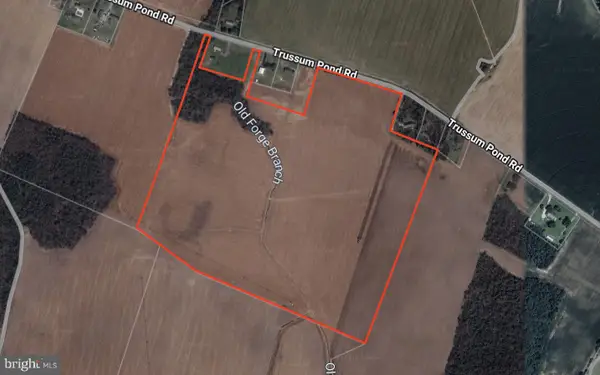 $1,399,999Active62.34 Acres
$1,399,999Active62.34 Acres62 Acres Trussum Pond Rd, LAUREL, DE 19956
MLS# DESU2101876Listed by: BERKSHIRE HATHAWAY HOMESERVICES PENFED REALTY - OP - New
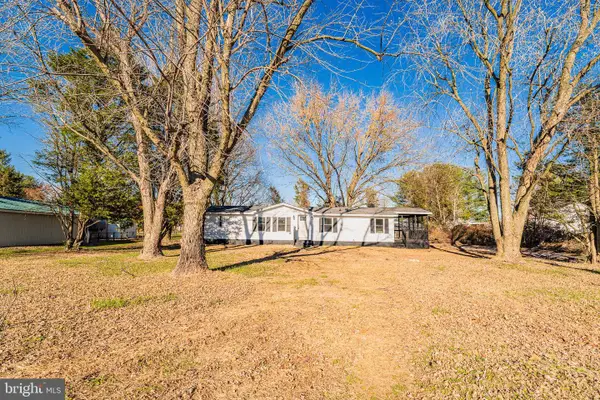 $365,000Active3 beds 2 baths1,440 sq. ft.
$365,000Active3 beds 2 baths1,440 sq. ft.12579 Whitesville Rd, LAUREL, DE 19956
MLS# DESU2101568Listed by: LINDA VISTA REAL ESTATE - New
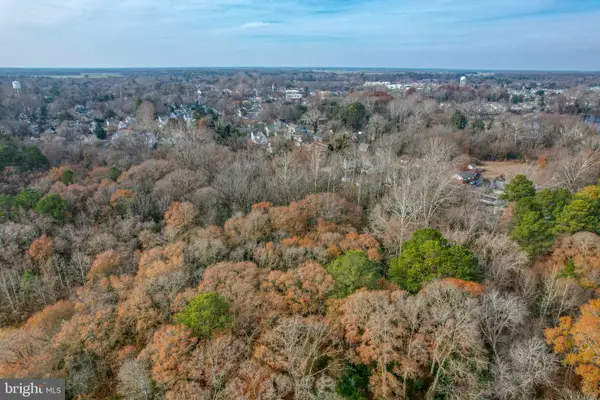 $50,000Active0.88 Acres
$50,000Active0.88 Acres99999 Ionia Ave, LAUREL, DE 19956
MLS# DESU2101624Listed by: KELLER WILLIAMS REALTY 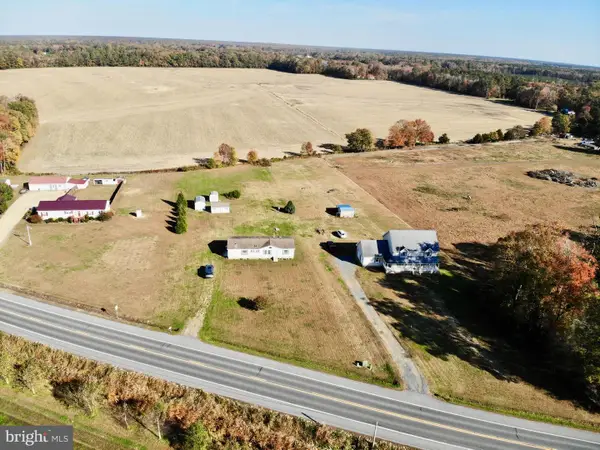 $199,000Pending3 beds 2 baths1,617 sq. ft.
$199,000Pending3 beds 2 baths1,617 sq. ft.16583 Laurel Rd, LAUREL, DE 19956
MLS# DESU2101668Listed by: LONG & FOSTER REAL ESTATE, INC.- New
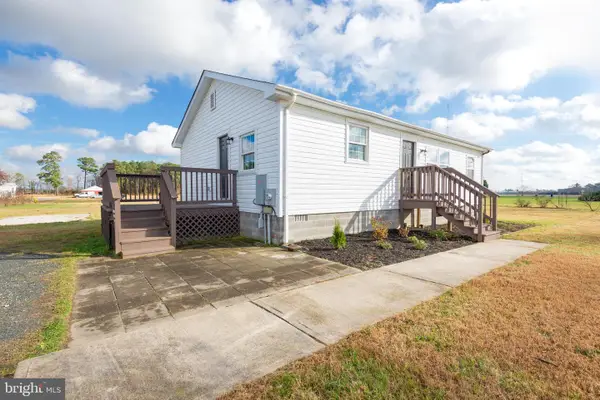 $319,900Active3 beds 2 baths1,260 sq. ft.
$319,900Active3 beds 2 baths1,260 sq. ft.34037 Old Hickory Rd, LAUREL, DE 19956
MLS# DESU2101586Listed by: DELAWARE VALLEY REALTORS - New
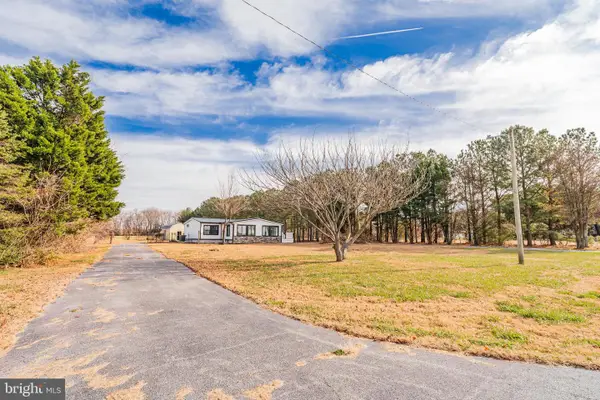 $415,000Active4 beds 2 baths1,992 sq. ft.
$415,000Active4 beds 2 baths1,992 sq. ft.32901 Mount Pleasant Rd, LAUREL, DE 19956
MLS# DESU2101566Listed by: LINDA VISTA REAL ESTATE - New
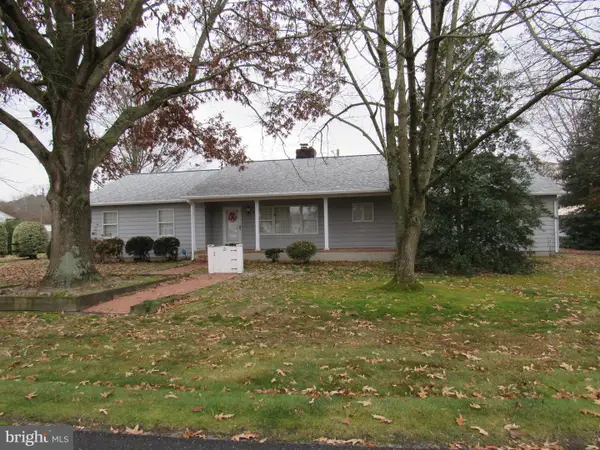 $314,900Active3 beds 2 baths1,800 sq. ft.
$314,900Active3 beds 2 baths1,800 sq. ft.120 Lewis Dr, LAUREL, DE 19956
MLS# DESU2101556Listed by: THE REAL ESTATE MARKET 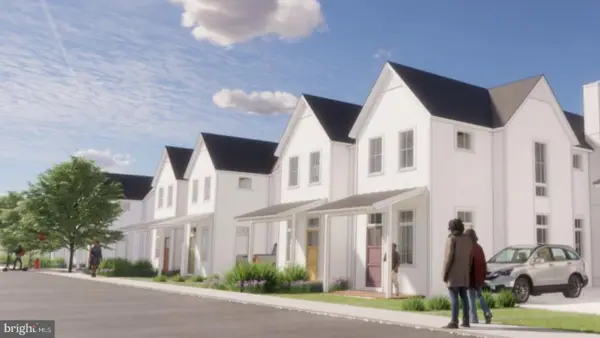 $290,000Active3 beds 3 baths1,300 sq. ft.
$290,000Active3 beds 3 baths1,300 sq. ft.205 W Front St #unit A, LAUREL, DE 19956
MLS# DESU2100972Listed by: KELLER WILLIAMS REALTY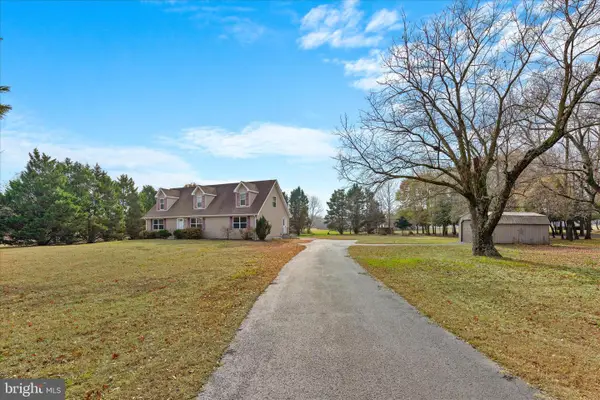 $365,000Pending3 beds 2 baths1,512 sq. ft.
$365,000Pending3 beds 2 baths1,512 sq. ft.12454 Mirey Branch Rd, LAUREL, DE 19956
MLS# DESU2101028Listed by: KELLER WILLIAMS REALTY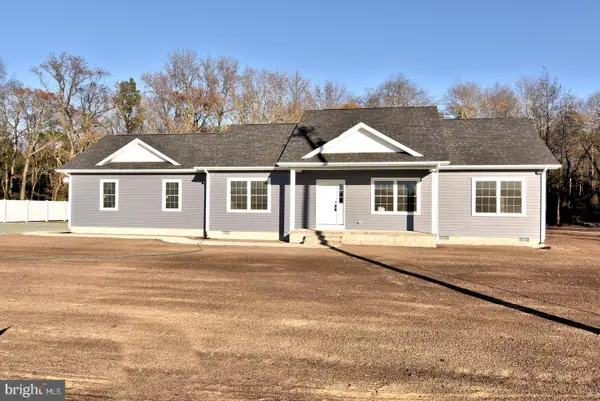 $399,900Active3 beds 2 baths1,500 sq. ft.
$399,900Active3 beds 2 baths1,500 sq. ft.34327 Branch School Road, LAUREL, DE 19956
MLS# DESU2100828Listed by: THE REAL ESTATE MARKET
