11 Roberts Rd, Lewes, DE 19958
Local realty services provided by:ERA Martin Associates
11 Roberts Rd,Lewes, DE 19958
$554,900
- 3 Beds
- 3 Baths
- 2,200 sq. ft.
- Single family
- Active
Listed by: lee ann wilkinson
Office: berkshire hathaway homeservices penfed realty
MLS#:DESU2084758
Source:BRIGHTMLS
Price summary
- Price:$554,900
- Price per sq. ft.:$252.23
- Monthly HOA dues:$33.33
About this home
NOW AVAILABLE IN NASSAU WOODS. Unlock the door to your new home with this exquisite Cape Cod situated on a serene cul de sac, half-acre lot in Nassau Woods! Highlights include an upgraded kitchen with stainless steel appliances and granite counters, a 1st floor primary bedroom, complete with an expansive walk-in closet and a luxurious en-suite bath ensuring both comfort and convenience, and a recently updated roof! With two additional bedrooms on the 2nd level, there is ample space for family, guests, or even a home office. The floored attic offers generous storage space, allowing you to keep your home organized and clutter-free. Bask in the natural light that floods your cozy sunroom, the perfect spot for morning coffee or an afternoon read. The beautifully landscaped front and backyards, adorned with mature trees and vibrant blooms, invite the sights and sounds of nature right to your doorstep. This classic Cape Cod home offers a harmonious blend of traditional charm and modern amenities, providing a picturesque setting only minutes from downtown Lewes and the beach. Come and experience this tranquil haven for yourself. Call & schedule a showing today!
Contact an agent
Home facts
- Year built:1999
- Listing ID #:DESU2084758
- Added:208 day(s) ago
- Updated:November 20, 2025 at 02:50 PM
Rooms and interior
- Bedrooms:3
- Total bathrooms:3
- Full bathrooms:2
- Half bathrooms:1
- Living area:2,200 sq. ft.
Heating and cooling
- Cooling:Central A/C, Zoned
- Heating:Electric, Heat Pump(s), Zoned
Structure and exterior
- Roof:Architectural Shingle
- Year built:1999
- Building area:2,200 sq. ft.
- Lot area:0.5 Acres
Utilities
- Water:Well
- Sewer:Gravity Sept Fld
Finances and disclosures
- Price:$554,900
- Price per sq. ft.:$252.23
- Tax amount:$608 (2024)
New listings near 11 Roberts Rd
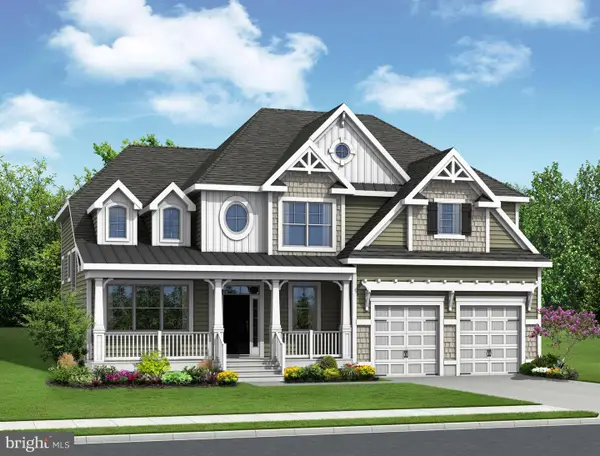 $771,900Pending4 beds 4 baths3,020 sq. ft.
$771,900Pending4 beds 4 baths3,020 sq. ft.Tbd Corner Lot #196, LEWES, DE 19958
MLS# DESU2100830Listed by: JACK LINGO - LEWES $771,900Pending3 beds 3 baths3,020 sq. ft.
$771,900Pending3 beds 3 baths3,020 sq. ft.21767 Eastbridge Loop, LEWES, DE 19958
MLS# DESU2091338Listed by: JACK LINGO - LEWES- Coming Soon
 $2,200,000Coming Soon4 beds 5 baths
$2,200,000Coming Soon4 beds 5 baths30921 Stallion Ln, LEWES, DE 19958
MLS# DESU2100712Listed by: JACK LINGO MILLSBORO - Open Sat, 10:30am to 12pmNew
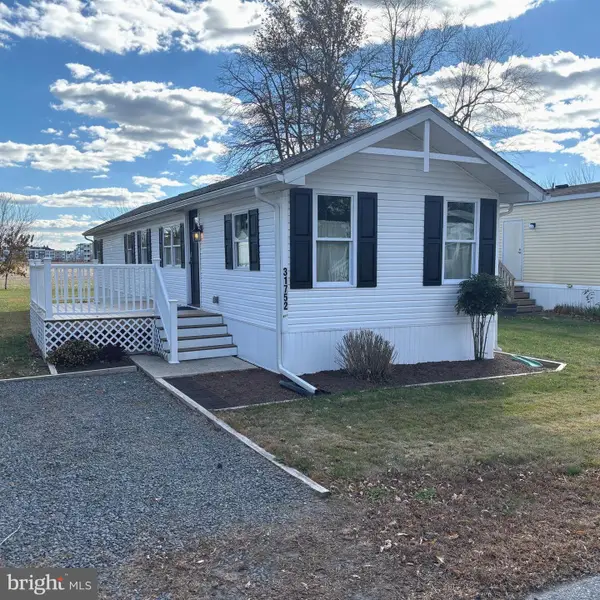 $115,000Active2 beds 2 baths840 sq. ft.
$115,000Active2 beds 2 baths840 sq. ft.31752 Siham Rd, LEWES, DE 19958
MLS# DESU2100752Listed by: NORTHROP REALTY - New
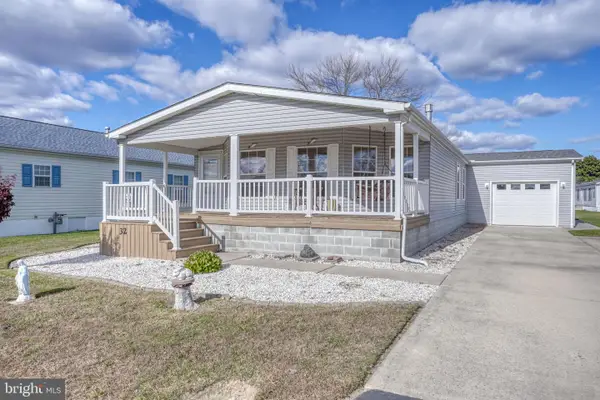 $225,000Active3 beds 2 baths1,904 sq. ft.
$225,000Active3 beds 2 baths1,904 sq. ft.32 Kings Xing, LEWES, DE 19958
MLS# DESU2100758Listed by: PATTERSON-SCHWARTZ-REHOBOTH - Open Sat, 1 to 3pmNew
 $250,000Active3 beds 2 baths1,890 sq. ft.
$250,000Active3 beds 2 baths1,890 sq. ft.34939 North Dr #52062, LEWES, DE 19958
MLS# DESU2100486Listed by: EXP REALTY, LLC - Coming Soon
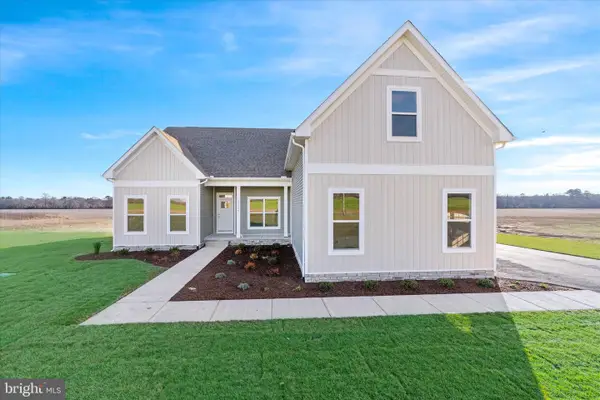 $799,990Coming Soon3 beds 3 baths
$799,990Coming Soon3 beds 3 baths33997 North Heron Drive - Lot 17, LEWES, DE 19958
MLS# DESU2100640Listed by: CAPE REALTY - New
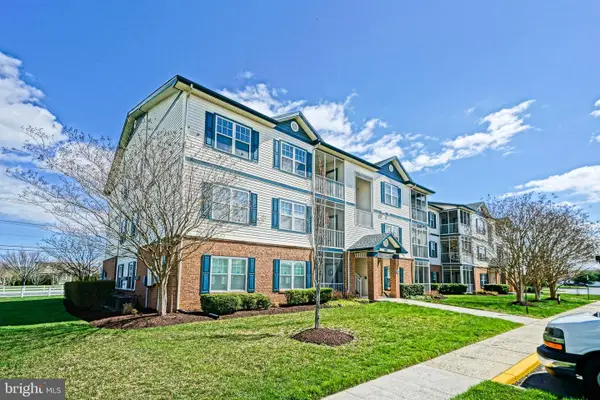 $339,900Active2 beds 2 baths1,052 sq. ft.
$339,900Active2 beds 2 baths1,052 sq. ft.17063 S Brandt St #4303, LEWES, DE 19958
MLS# DESU2100186Listed by: BERKSHIRE HATHAWAY HOMESERVICES PENFED REALTY - New
 $670,000Active4 beds 4 baths3,186 sq. ft.
$670,000Active4 beds 4 baths3,186 sq. ft.20576 Annondell Dr, LEWES, DE 19958
MLS# DESU2100664Listed by: MONUMENT SOTHEBY'S INTERNATIONAL REALTY - New
 $49,000Active2 beds 2 baths924 sq. ft.
$49,000Active2 beds 2 baths924 sq. ft.31602 Dogwood Ct, LEWES, DE 19958
MLS# DESU2100662Listed by: PATTERSON-SCHWARTZ-OCEANVIEW
