15424 Solomon Way, Lewes, DE 19958
Local realty services provided by:ERA Valley Realty
15424 Solomon Way,Lewes, DE 19958
$919,900
- 3 Beds
- 3 Baths
- 2,745 sq. ft.
- Single family
- Pending
Listed by: barbara k heilman
Office: delaware homes inc
MLS#:DESU2098458
Source:BRIGHTMLS
Price summary
- Price:$919,900
- Price per sq. ft.:$335.12
- Monthly HOA dues:$270
About this home
This stunning Killarney I Loft home combines an open floor plan with the refined comfort of Classic design, offering the perfect mix of function, style, and natural beauty. Featuring 4 bedrooms, 3 baths, and a spacious 3-car garage, this home provides room for every lifestyle.
Enjoy relaxing or entertaining on the screened porch with an attached deck, where views of lush trees create a peaceful backdrop. Inside, the home office offers a quiet space for productivity, while the loft adds versatile living options for guests or recreation.
The gourmet kitchen impresses with double wall ovens from the GE Profile series and elegant quartz countertops, creating a chef-inspired space that blends style with performance. Luxury vinyl plank flooring flows throughout the entire first floor for a cohesive, low-maintenance finish.
Retreat to the Ultra Spa Bath, featuring elevated finishes and a serene design for the ultimate relaxation experience.
For a full list of included features, please contact our sales representatives.
Photos are for illustrative purposes only and may not represent the exact home or finishes available.
Located just a 15-minute bike ride from the beach and downtown Lewes, this home is situated in an amenity-rich community focused on low maintenance and a coastal luxury lifestyle, complete with a lifestyle director to enhance your living experience.
Don’t miss the opportunity to live in this brand-new, exquisite home! Schedule your tour today and experience the perfect blend of luxury and convenience.
Contact an agent
Home facts
- Year built:2025
- Listing ID #:DESU2098458
- Added:130 day(s) ago
- Updated:February 17, 2026 at 08:28 AM
Rooms and interior
- Bedrooms:3
- Total bathrooms:3
- Full bathrooms:3
- Living area:2,745 sq. ft.
Heating and cooling
- Cooling:Central A/C
- Heating:90% Forced Air, Natural Gas
Structure and exterior
- Year built:2025
- Building area:2,745 sq. ft.
- Lot area:0.17 Acres
Utilities
- Water:Public
- Sewer:Public Sewer
Finances and disclosures
- Price:$919,900
- Price per sq. ft.:$335.12
New listings near 15424 Solomon Way
- Coming Soon
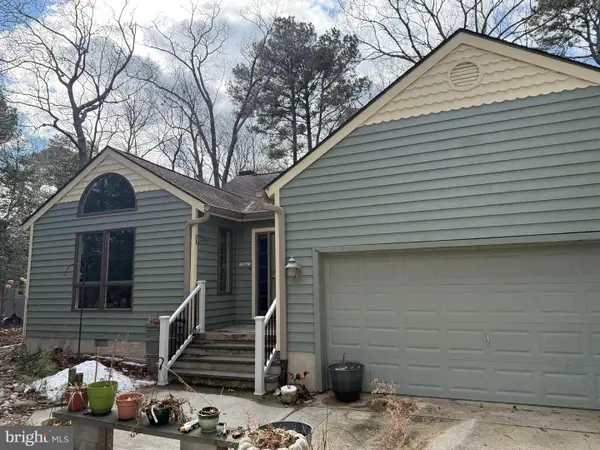 $529,900Coming Soon5 beds 3 baths
$529,900Coming Soon5 beds 3 baths23735 Woods Dr, LEWES, DE 19958
MLS# DESU2103852Listed by: RE/MAX ASSOCIATES - Coming SoonOpen Sat, 12 to 3pm
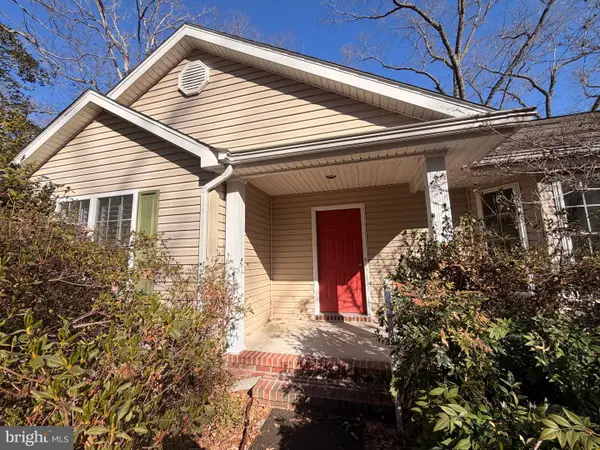 $299,000Coming Soon3 beds 2 baths
$299,000Coming Soon3 beds 2 baths22368 Holly Oak Ln, LEWES, DE 19958
MLS# DESU2105186Listed by: BERKSHIRE HATHAWAY HOMESERVICES PENFED REALTY - Coming Soon
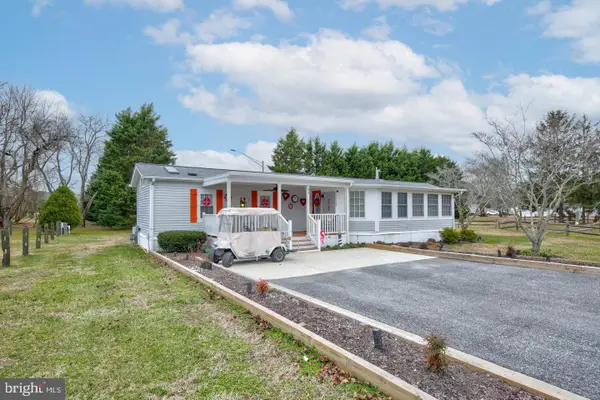 $129,900Coming Soon2 beds 2 baths
$129,900Coming Soon2 beds 2 baths33420 Clover St, LEWES, DE 19958
MLS# DESU2105214Listed by: RE/MAX POINT REALTY - New
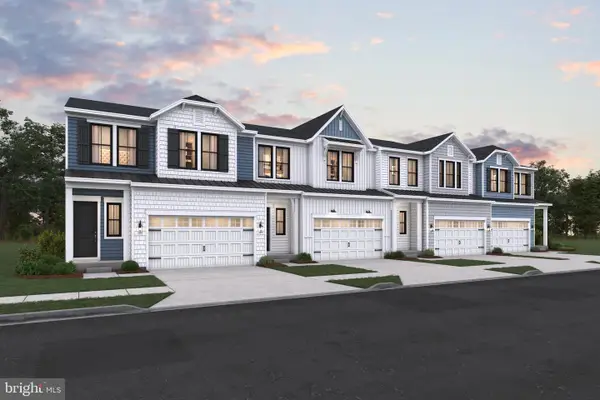 $699,990Active4 beds 4 baths2,581 sq. ft.
$699,990Active4 beds 4 baths2,581 sq. ft.11423 Ashbridge St, LEWES, DE 19958
MLS# DESU2105002Listed by: DELAWARE HOMES INC - Coming SoonOpen Sat, 11am to 1pm
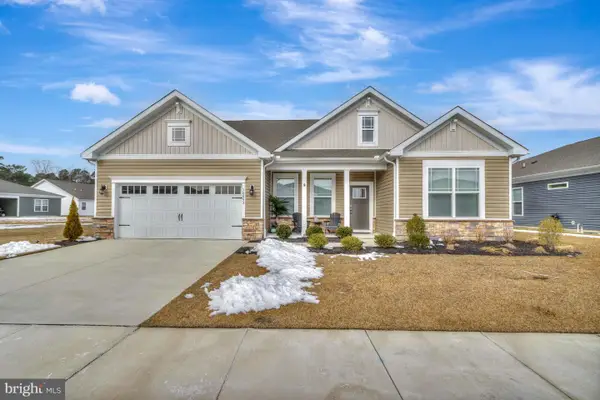 $549,000Coming Soon3 beds 2 baths
$549,000Coming Soon3 beds 2 baths30052 Simpler Br, LEWES, DE 19958
MLS# DESU2104700Listed by: JACK LINGO - LEWES - Coming SoonOpen Sat, 11am to 2pm
 $965,000Coming Soon4 beds 3 baths
$965,000Coming Soon4 beds 3 baths16622 Shoal Rd, LEWES, DE 19958
MLS# DESU2105144Listed by: LONG & FOSTER REAL ESTATE, INC. - New
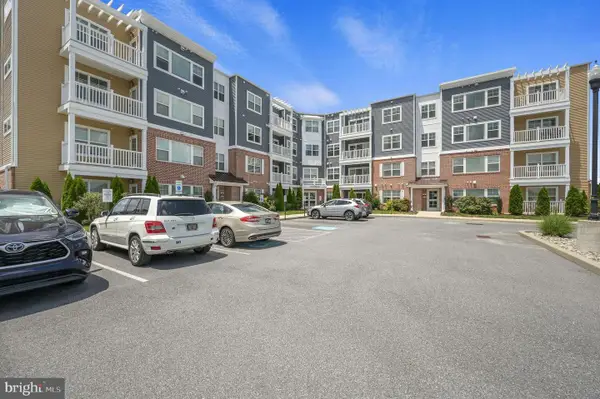 $349,000Active2 beds 2 baths1,247 sq. ft.
$349,000Active2 beds 2 baths1,247 sq. ft.24238 Zinfandel Lane #308, LEWES, DE 19958
MLS# DESU2105132Listed by: BRYAN REALTY GROUP - New
 $299,000Active3 beds 2 baths1,300 sq. ft.
$299,000Active3 beds 2 baths1,300 sq. ft.22896 Cypress Dr, LEWES, DE 19958
MLS# DESU2103144Listed by: COMPASS - Coming Soon
 $320,000Coming Soon2 beds 2 baths
$320,000Coming Soon2 beds 2 baths24258 Zinfandel Lane #103, LEWES, DE 19958
MLS# DESU2105064Listed by: HOPE REALTY - New
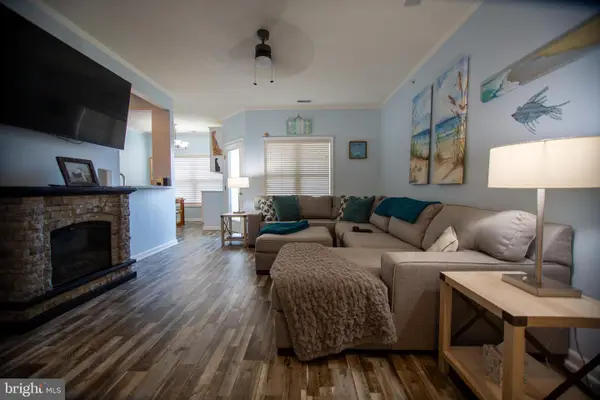 $375,000Active2 beds 2 baths1,009 sq. ft.
$375,000Active2 beds 2 baths1,009 sq. ft.17063 S Brandt St #4301, LEWES, DE 19958
MLS# DESU2104016Listed by: BERKSHIRE HATHAWAY HOMESERVICES PENFED REALTY

