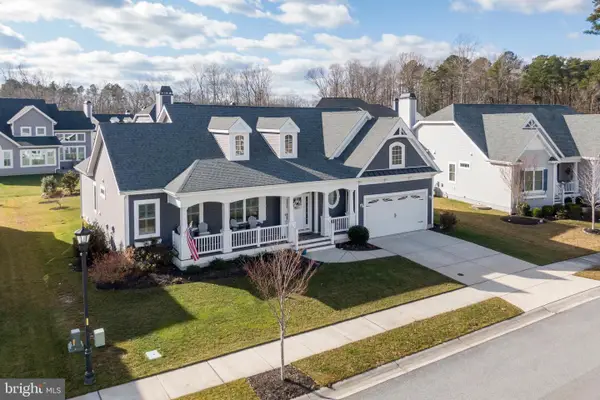16117 Willow Creek Rd, Lewes, DE 19958
Local realty services provided by:ERA Reed Realty, Inc.
16117 Willow Creek Rd,Lewes, DE 19958
$1,495,000
- 5 Beds
- 4 Baths
- 4,944 sq. ft.
- Single family
- Active
Listed by: kathy engel
Office: re/max associates
MLS#:DESU2091204
Source:BRIGHTMLS
Price summary
- Price:$1,495,000
- Price per sq. ft.:$302.39
- Monthly HOA dues:$37.5
About this home
East of Rt. One. This large home with an attached home office with separate entrance. The office was used for the owners' parents as a 2 bedroom, 1.5 bath apartment with LR, eat-in kitchen,sunroom and laundry, so hook-ups are in place. It is approx. 1222 sq.ft, making the home sq ft. approx. 3732.The main house has 5 bedrooms, 3.5 baths. First floor has foyer entrance, LR (serves as a game room), carpeted family room, Sunroom, large eat in kitchen, formal dining room, laundry room going to the garage. The kitchen has granite countertops and was updated approx. 4 years ago. also soft close maple cabinets. The sunroom is off the kitchen with large windows overlooking the pool and beautiful gardens and leads out to a screen in porch, and the pool area also has a screened in area. There are two bedrooms on the first floor. This home has a lot of built in shelving, storage areas, and the family room has pocket doors and an electric fireplace with heat and colors and a built in TV above it. There is a geothermal heat pump for the first floor, a heat pump on the second floor and another heat pump for the office space.
This spacious home was built by a local contractor-CFS Construction, having an excellent reputation throughout lower Delaware.
There is a large barn in the back with concrete flooring, and a garage door with opener, and a loft area. The property has 550 ft. on Old Mill Creek.
From this property, it is 7 miles to Lewes Beach.
If you are looking for wildlife acreage, seclusion , serenity, peace and quiet, this could be your place. This property is well suited for horses, gardening, with low maintenance fees. the acreage goes down to the middle of Old Mill Creek. Some furniture could be for sale. The few chickens can stay or go.
Contact an agent
Home facts
- Year built:1986
- Listing ID #:DESU2091204
- Added:170 day(s) ago
- Updated:January 08, 2026 at 02:50 PM
Rooms and interior
- Bedrooms:5
- Total bathrooms:4
- Full bathrooms:3
- Half bathrooms:1
- Living area:4,944 sq. ft.
Heating and cooling
- Cooling:Central A/C
- Heating:Electric, Heat Pump(s), Zoned
Structure and exterior
- Roof:Architectural Shingle
- Year built:1986
- Building area:4,944 sq. ft.
- Lot area:8.61 Acres
Schools
- High school:CAPE HENLOPEN
Utilities
- Water:Well
- Sewer:On Site Septic
Finances and disclosures
- Price:$1,495,000
- Price per sq. ft.:$302.39
- Tax amount:$2,162 (2023)
New listings near 16117 Willow Creek Rd
- New
 $999,999Active0.3 Acres
$999,999Active0.3 AcresLot 21 Filly Land And 0 Paddock Way, LEWES, DE 19958
MLS# DESU2102756Listed by: SELL YOUR HOME SERVICES - New
 $834,990Active4 beds 4 baths2,581 sq. ft.
$834,990Active4 beds 4 baths2,581 sq. ft.22404 Langford Ln, LEWES, DE 19958
MLS# DESU2102736Listed by: DELAWARE HOMES INC - New
 $924,990Active5 beds 4 baths3,186 sq. ft.
$924,990Active5 beds 4 baths3,186 sq. ft.11958 Cygnet St, LEWES, DE 19958
MLS# DESU2102732Listed by: DELAWARE HOMES INC - New
 $679,900Active3 beds 2 baths1,808 sq. ft.
$679,900Active3 beds 2 baths1,808 sq. ft.3 Inlet Pl, LEWES, DE 19958
MLS# DESU2100844Listed by: BERKSHIRE HATHAWAY HOMESERVICES PENFED REALTY - New
 $849,900Active4 beds 4 baths3,000 sq. ft.
$849,900Active4 beds 4 baths3,000 sq. ft.16125 Rockport Dr, LEWES, DE 19958
MLS# DESU2102630Listed by: KELLER WILLIAMS REALTY - Coming SoonOpen Sun, 11am to 1pm
 $670,000Coming Soon4 beds 3 baths
$670,000Coming Soon4 beds 3 baths35224 Seaport Loop, LEWES, DE 19958
MLS# DESU2102480Listed by: COLDWELL BANKER REALTY - Open Sat, 11am to 1pmNew
 $499,900Active3 beds 3 baths1,800 sq. ft.
$499,900Active3 beds 3 baths1,800 sq. ft.17256 Queen Anne Way, LEWES, DE 19958
MLS# DESU2102448Listed by: BERKSHIRE HATHAWAY HOMESERVICES PENFED REALTY - New
 $120,000Active2 beds 2 baths1,180 sq. ft.
$120,000Active2 beds 2 baths1,180 sq. ft.23335 Arundel Ct, LEWES, DE 19958
MLS# DESU2102338Listed by: KELLER WILLIAMS REALTY - Coming Soon
 $525,000Coming Soon3 beds 3 baths
$525,000Coming Soon3 beds 3 baths21332 N Acorn Way, LEWES, DE 19958
MLS# DESU2102026Listed by: COLDWELL BANKER PREMIER - LEWES - New
 $837,500Active4 beds 3 baths2,876 sq. ft.
$837,500Active4 beds 3 baths2,876 sq. ft.34017 Smiths Point Ln, LEWES, DE 19958
MLS# DESU2102264Listed by: BERKSHIRE HATHAWAY HOMESERVICES PENFED REALTY
