16756 Kalmar St, Lewes, DE 19958
Local realty services provided by:Mountain Realty ERA Powered
16756 Kalmar St,Lewes, DE 19958
$675,000
- 2 Beds
- 2 Baths
- - sq. ft.
- Single family
- Sold
Listed by: carol j. materniak
Office: long & foster real estate, inc.
MLS#:DESU2096076
Source:BRIGHTMLS
Sorry, we are unable to map this address
Price summary
- Price:$675,000
- Monthly HOA dues:$197.33
About this home
Live the Coastal Lifestyle in Breakwater! Located east of Coastal Highway and adjacent to the scenic Breakwater Bike Trail, this sought-after community offers the perfect blend of convenience and tranquility. Enjoy a leisurely walk or a quick 4-minute drive to charming downtown Lewes, with its shops, dining, and waterfront views. This beautifully appointed Fenwick model features a gourmet kitchen with dining bar, pantry, and GE appliance package. Great Room features surround sound and a cozy gas fireplace - perfect for cool coastal evenings. Rich hardwood floors flow through all main living areas, enhanced by recessed lighting, crown molding and detailed finishes that add timeless charm. Enjoy multiple outdoor living spaces, including a large, screened porch and a sunny deck - ideal for lounging, grilling, or soaking up the warm coastal breeze. The Flex Room can easily serve as a home office, small guest room, hobby space, or quiet retreat to suit your lifestyle. Host dinner parties in the upgraded extended dining room, a spacious separate area which overlooks a picturesque land bridge between two serene, fountain-lit ponds - stunning by day and magical when lit at night. Additional highlights include a side-entry garage with extra driveway parking, ideal for guests. This home is Green Certified and includes a tankless hot water heater. Breakwater’s active Social Council offers something for everyone: water aerobics, summer happy hours, bonfires at Roosevelt Inlet, book club, local excursions, and more. All just minutes from Lewes Beach and Cape Henlopen State Park - where coastal living meets convenience and community.
Contact an agent
Home facts
- Year built:2011
- Listing ID #:DESU2096076
- Added:101 day(s) ago
- Updated:December 21, 2025 at 03:35 AM
Rooms and interior
- Bedrooms:2
- Total bathrooms:2
- Full bathrooms:2
Heating and cooling
- Cooling:Central A/C
- Heating:Forced Air, Natural Gas
Structure and exterior
- Roof:Architectural Shingle
- Year built:2011
Utilities
- Water:Public
- Sewer:Public Septic
Finances and disclosures
- Price:$675,000
- Tax amount:$1,684 (2025)
New listings near 16756 Kalmar St
- New
 $415,000Active3 beds 3 baths594 sq. ft.
$415,000Active3 beds 3 baths594 sq. ft.23207 Boat Dock Ct E, LEWES, DE 19958
MLS# DESU2101988Listed by: EXP REALTY, LLC - Coming Soon
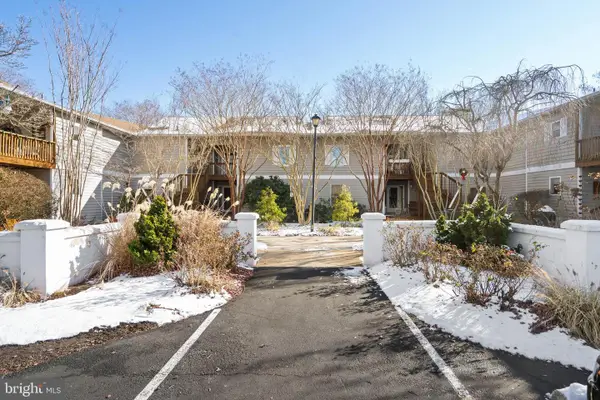 $359,000Coming Soon3 beds 2 baths
$359,000Coming Soon3 beds 2 baths18530 Drayton Hall Rd #4, LEWES, DE 19958
MLS# DESU2101936Listed by: MONUMENT SOTHEBY'S INTERNATIONAL REALTY - New
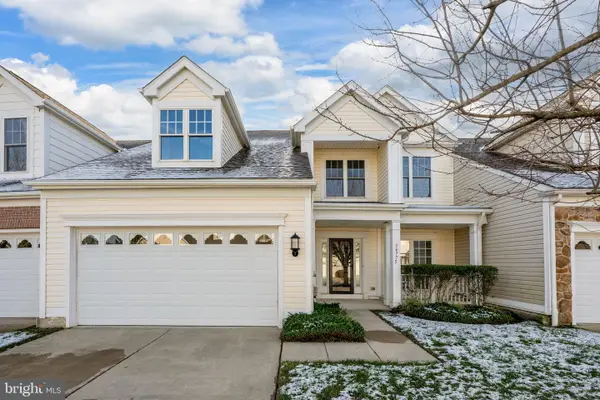 $460,000Active3 beds 3 baths1,600 sq. ft.
$460,000Active3 beds 3 baths1,600 sq. ft.34775 Schooner Pass, LEWES, DE 19958
MLS# DESU2101970Listed by: IRON VALLEY REAL ESTATE AT THE BEACH - Open Sun, 10am to 5pmNew
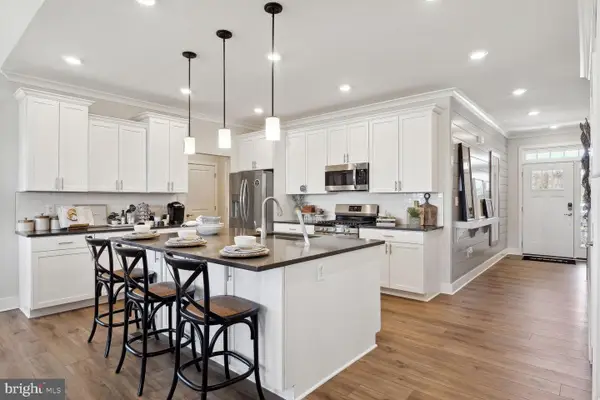 $650,890Active3 beds 4 baths3,093 sq. ft.
$650,890Active3 beds 4 baths3,093 sq. ft.24331 Long Pond Dr, LEWES, DE 19958
MLS# DESU2101896Listed by: ATLANTIC FIVE REALTY - Open Sun, 10am to 5pmNew
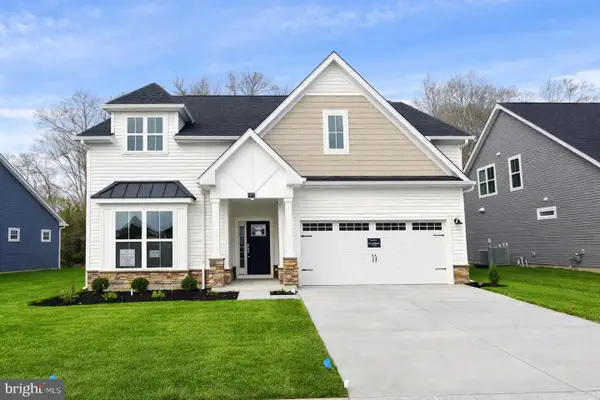 $611,290Active3 beds 2 baths3,207 sq. ft.
$611,290Active3 beds 2 baths3,207 sq. ft.24343 Long Pond Dr, LEWES, DE 19958
MLS# DESU2101884Listed by: ATLANTIC FIVE REALTY - Coming Soon
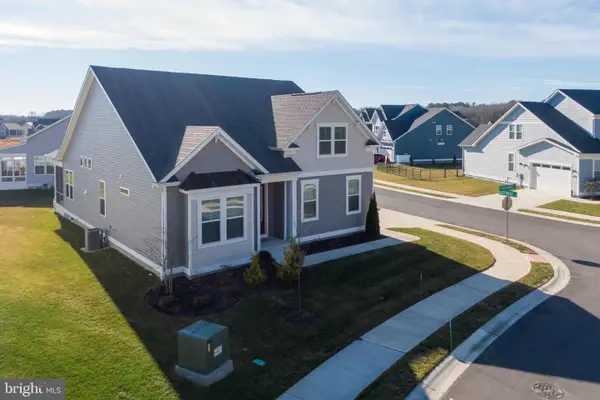 $609,000Coming Soon4 beds 3 baths
$609,000Coming Soon4 beds 3 baths35028 Black Walnut Dr, LEWES, DE 19958
MLS# DESU2101856Listed by: RE/MAX ASSOCIATES - New
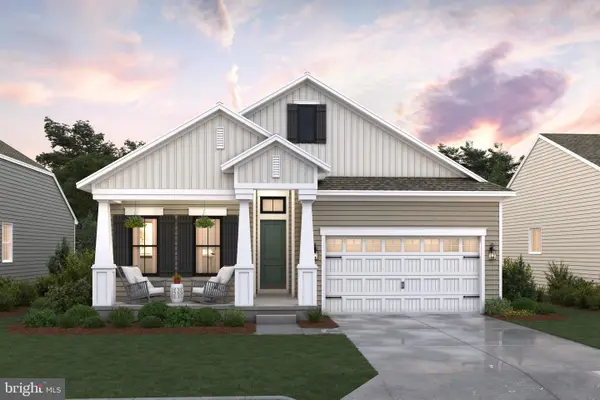 $659,900Active3 beds 2 baths1,781 sq. ft.
$659,900Active3 beds 2 baths1,781 sq. ft.34468 Spinnaker Way, LEWES, DE 19958
MLS# DESU2101952Listed by: DELAWARE HOMES INC - New
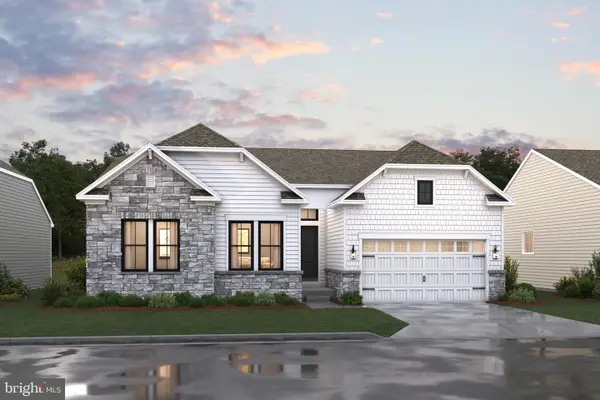 $749,900Active3 beds 2 baths2,140 sq. ft.
$749,900Active3 beds 2 baths2,140 sq. ft.34648 Scenic Harbor Way, LEWES, DE 19958
MLS# DESU2101954Listed by: DELAWARE HOMES INC - Coming Soon
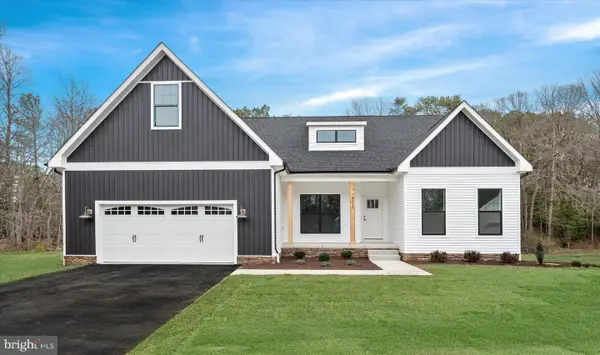 $589,990Coming Soon3 beds 3 baths
$589,990Coming Soon3 beds 3 baths22654 Terri Lane - Lot #130, LEWES, DE 19958
MLS# DESU2101698Listed by: CAPE REALTY - New
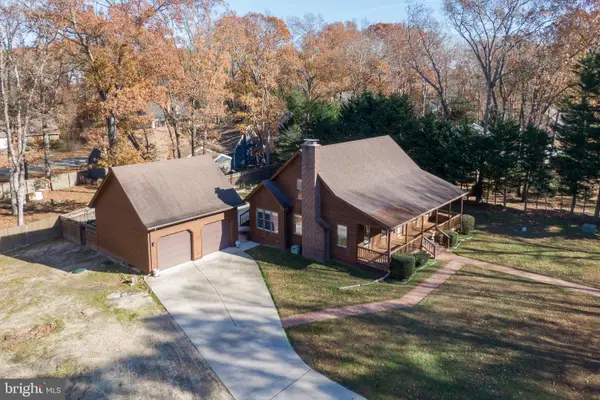 $549,900Active3 beds 3 baths2,871 sq. ft.
$549,900Active3 beds 3 baths2,871 sq. ft.12 Roberts Rd, LEWES, DE 19958
MLS# DESU2101718Listed by: BERKSHIRE HATHAWAY HOMESERVICES PENFED REALTY
