17269 Dorsey St, Lewes, DE 19958
Local realty services provided by:ERA Martin Associates
Listed by: molly bayard brittingham
Office: jack lingo - rehoboth
MLS#:DESU2098306
Source:BRIGHTMLS
Price summary
- Price:$675,000
- Price per sq. ft.:$168.25
- Monthly HOA dues:$161.33
About this home
Spacious 5-Bedroom Ranch with Finished Walkout Basement in Villages of Five Points West
Welcome to this beautifully maintained ranch-style home in the highly sought-after Villages of Five Points West in Lewes. With slightly over 4,000 sq ft of finished living space, this 5-bedroom, 3-bathroom home offers comfort, flexibility, and a prime location just minutes from the beach and downtown.
The main level features an open-concept layout with ceramic tile and carpeting, abundant natural light, and a well-appointed kitchen with Corian countertops, quality appliances, and generous cabinet and counter space—ideal for everyday living and entertaining. The spacious owner’s suite includes two walk-in closets and an en-suite bath with dual vanities, a soaking tub, and a separate shower.
The fully finished basement adds incredible flexibility with two additional bedrooms (that have windows, not egress windows), a full bath, a large rec room, and walkout stairs leading to a patio in the backyard—perfect for relaxing, grilling, or enjoying quiet outdoor moments.
Enjoy all the amenities of the Villages of Five Points, including a community pool, tennis courts, playgrounds, walking trails, and convenient access to nearby shops and restaurants—all in a well-established and vibrant coastal community.
Don’t miss this opportunity to own a spacious, move-in ready home in one of Lewes’ most desirable neighborhoods—schedule your private showing today!
Contact an agent
Home facts
- Year built:2005
- Listing ID #:DESU2098306
- Added:131 day(s) ago
- Updated:February 17, 2026 at 08:28 AM
Rooms and interior
- Bedrooms:5
- Total bathrooms:3
- Full bathrooms:3
- Living area:4,012 sq. ft.
Heating and cooling
- Cooling:Central A/C
- Heating:Electric, Forced Air
Structure and exterior
- Roof:Architectural Shingle, Asphalt, Pitched, Shingle
- Year built:2005
- Building area:4,012 sq. ft.
- Lot area:0.19 Acres
Utilities
- Water:Public, Well
- Sewer:Public Sewer
Finances and disclosures
- Price:$675,000
- Price per sq. ft.:$168.25
- Tax amount:$1,337 (2025)
New listings near 17269 Dorsey St
- Coming Soon
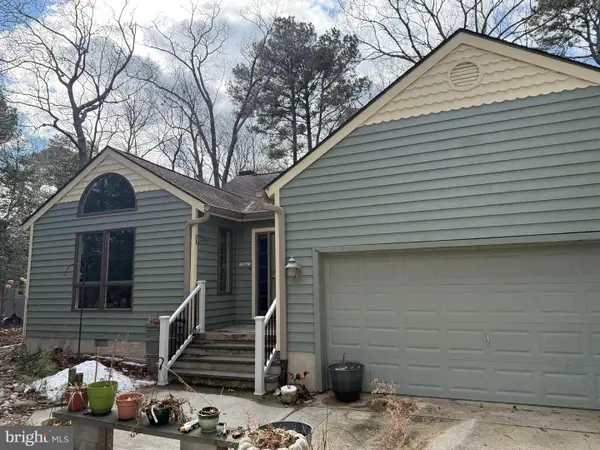 $529,900Coming Soon5 beds 3 baths
$529,900Coming Soon5 beds 3 baths23735 Woods Dr, LEWES, DE 19958
MLS# DESU2103852Listed by: RE/MAX ASSOCIATES - Coming SoonOpen Sat, 12 to 3pm
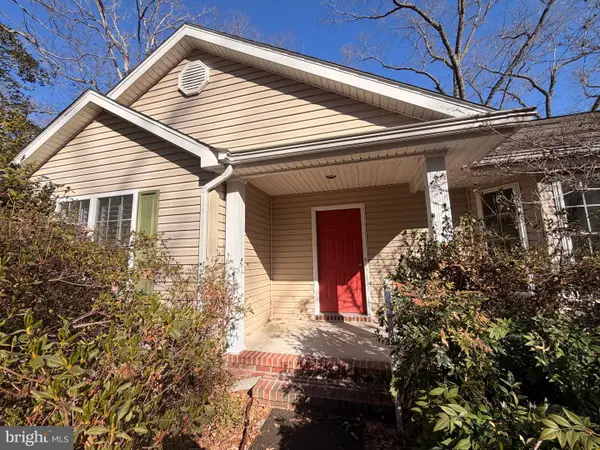 $299,000Coming Soon3 beds 2 baths
$299,000Coming Soon3 beds 2 baths22368 Holly Oak Ln, LEWES, DE 19958
MLS# DESU2105186Listed by: BERKSHIRE HATHAWAY HOMESERVICES PENFED REALTY - Coming Soon
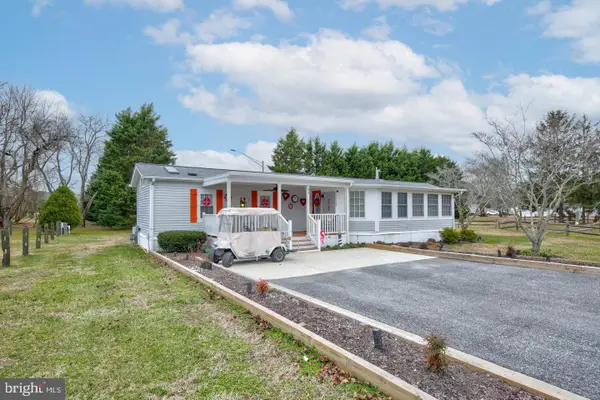 $129,900Coming Soon2 beds 2 baths
$129,900Coming Soon2 beds 2 baths33420 Clover St, LEWES, DE 19958
MLS# DESU2105214Listed by: RE/MAX POINT REALTY - New
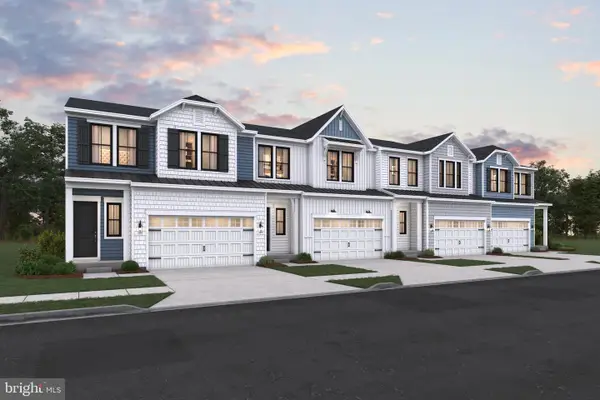 $699,990Active4 beds 4 baths2,581 sq. ft.
$699,990Active4 beds 4 baths2,581 sq. ft.11423 Ashbridge St, LEWES, DE 19958
MLS# DESU2105002Listed by: DELAWARE HOMES INC - Coming SoonOpen Sat, 11am to 1pm
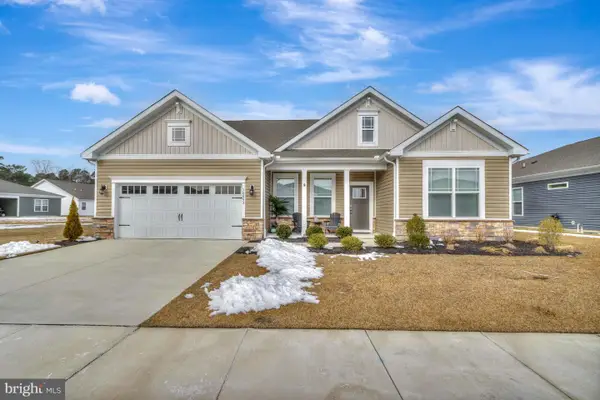 $549,000Coming Soon3 beds 2 baths
$549,000Coming Soon3 beds 2 baths30052 Simpler Br, LEWES, DE 19958
MLS# DESU2104700Listed by: JACK LINGO - LEWES - Coming SoonOpen Sat, 11am to 2pm
 $965,000Coming Soon4 beds 3 baths
$965,000Coming Soon4 beds 3 baths16622 Shoal Rd, LEWES, DE 19958
MLS# DESU2105144Listed by: LONG & FOSTER REAL ESTATE, INC. - New
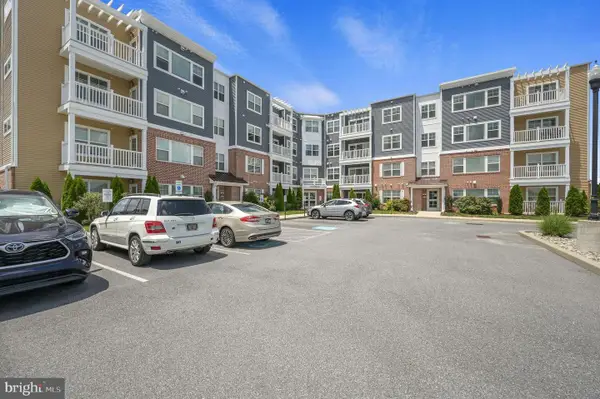 $349,000Active2 beds 2 baths1,247 sq. ft.
$349,000Active2 beds 2 baths1,247 sq. ft.24238 Zinfandel Lane #308, LEWES, DE 19958
MLS# DESU2105132Listed by: BRYAN REALTY GROUP - New
 $299,000Active3 beds 2 baths1,300 sq. ft.
$299,000Active3 beds 2 baths1,300 sq. ft.22896 Cypress Dr, LEWES, DE 19958
MLS# DESU2103144Listed by: COMPASS - Coming Soon
 $320,000Coming Soon2 beds 2 baths
$320,000Coming Soon2 beds 2 baths24258 Zinfandel Lane #103, LEWES, DE 19958
MLS# DESU2105064Listed by: HOPE REALTY - New
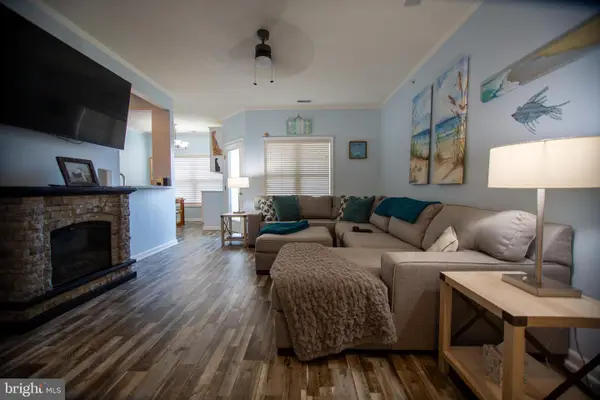 $375,000Active2 beds 2 baths1,009 sq. ft.
$375,000Active2 beds 2 baths1,009 sq. ft.17063 S Brandt St #4301, LEWES, DE 19958
MLS# DESU2104016Listed by: BERKSHIRE HATHAWAY HOMESERVICES PENFED REALTY

