17513 Yellow Bell Dr S, Lewes, DE 19958
Local realty services provided by:ERA OakCrest Realty, Inc.
17513 Yellow Bell Dr S,Lewes, DE 19958
$604,900
- 3 Beds
- 2 Baths
- 2,100 sq. ft.
- Single family
- Active
Listed by: jeffrey fowler-gray, cindy j sakowski
Office: keller williams realty
MLS#:DESU2098132
Source:BRIGHTMLS
Price summary
- Price:$604,900
- Price per sq. ft.:$288.05
- Monthly HOA dues:$187.33
About this home
Welcome to this beautifully appointed and lovingly maintained ranch home, with a finished flex room above the garage, where thoughtful design meets modern comfort. The versatile flex room above the garage provides countless opportunities for extra guest accommodations, a second living space, an office and so much more. The open floor plan features a designer kitchen with granite countertops, a large island, a pantry, double-wall ovens, and classic white cabinets, seamlessly connecting to a morning room or formal dining area. The living room boasts soaring ceilings and a gas fireplace with a beautiful stone surround, while the spacious primary suite offers a spa-like bath retreat with a walk-in tiled shower and a generously sized walk-in closet. Two guest bedrooms and a versatile loft offer ample space for family or guests. Step outside to enjoy sunset views from the large front porch, or relax on the composite rear deck and oversized screened porch overlooking one of the largest lots in the community. A private well fully irrigates the yard, and the two-car garage includes a niche for extra storage or a workbench. This quiet side-road setting is enhanced by vibrant community amenities—a pool, clubhouse, fitness center, dock leading to Red Mill Pond for kayaking, plus a full calendar of social events and neighborhood gatherings. Conveniently located less than ten miles from three beaches, the community is also adjacent to the Georgetown-Lewes walking/biking trail. With trash collection and yard maintenance provided by the HOA, you can spend your time enjoying everything this home and community has to offer!
Contact an agent
Home facts
- Year built:2017
- Listing ID #:DESU2098132
- Added:136 day(s) ago
- Updated:February 17, 2026 at 02:35 PM
Rooms and interior
- Bedrooms:3
- Total bathrooms:2
- Full bathrooms:2
- Living area:2,100 sq. ft.
Heating and cooling
- Cooling:Central A/C
- Heating:Forced Air, Propane - Leased
Structure and exterior
- Roof:Architectural Shingle
- Year built:2017
- Building area:2,100 sq. ft.
- Lot area:0.35 Acres
Schools
- High school:CAPE HENLOPEN
- Middle school:FREDERICK D. THOMAS
- Elementary school:LEWES
Utilities
- Water:Public
- Sewer:Public Sewer
Finances and disclosures
- Price:$604,900
- Price per sq. ft.:$288.05
- Tax amount:$1,181 (2025)
New listings near 17513 Yellow Bell Dr S
- Coming Soon
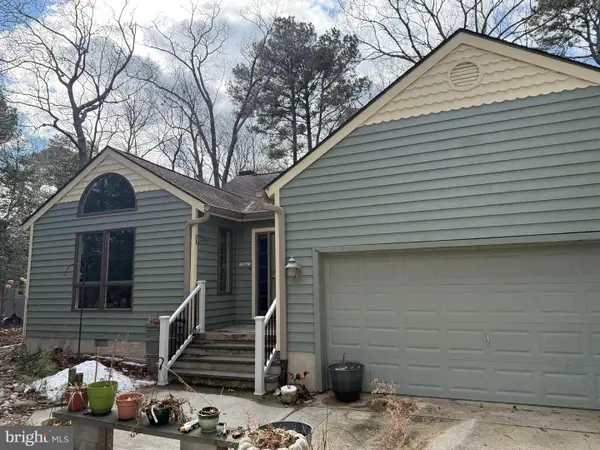 $529,900Coming Soon5 beds 3 baths
$529,900Coming Soon5 beds 3 baths23735 Woods Dr, LEWES, DE 19958
MLS# DESU2103852Listed by: RE/MAX ASSOCIATES - Coming SoonOpen Sat, 12 to 3pm
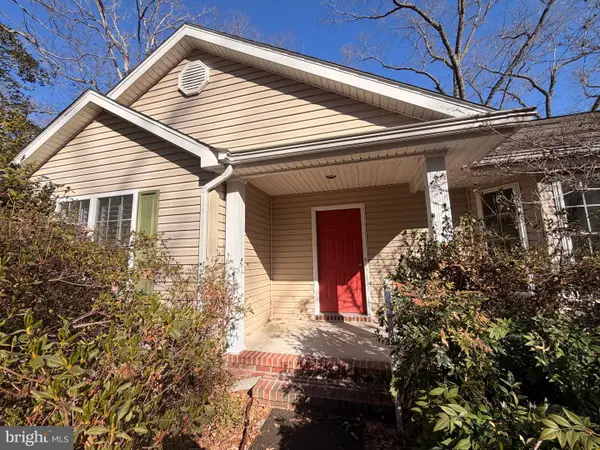 $299,000Coming Soon3 beds 2 baths
$299,000Coming Soon3 beds 2 baths22368 Holly Oak Ln, LEWES, DE 19958
MLS# DESU2105186Listed by: BERKSHIRE HATHAWAY HOMESERVICES PENFED REALTY - Coming Soon
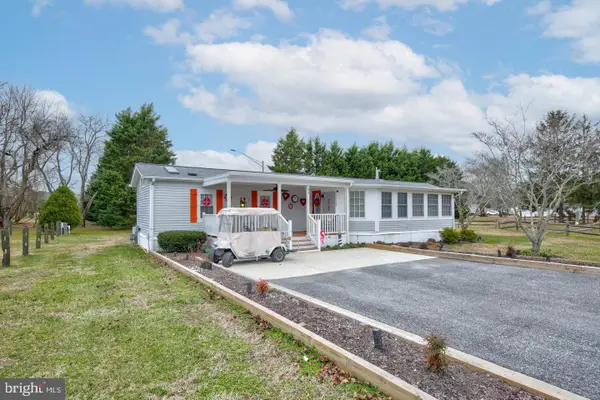 $129,900Coming Soon2 beds 2 baths
$129,900Coming Soon2 beds 2 baths33420 Clover St, LEWES, DE 19958
MLS# DESU2105214Listed by: RE/MAX POINT REALTY - New
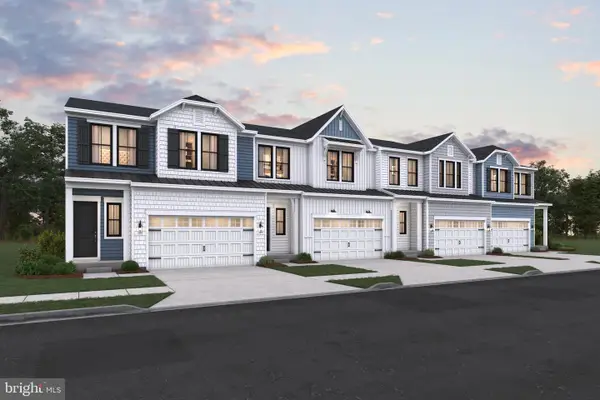 $699,990Active4 beds 4 baths2,581 sq. ft.
$699,990Active4 beds 4 baths2,581 sq. ft.11423 Ashbridge St, LEWES, DE 19958
MLS# DESU2105002Listed by: DELAWARE HOMES INC - Coming SoonOpen Sat, 11am to 1pm
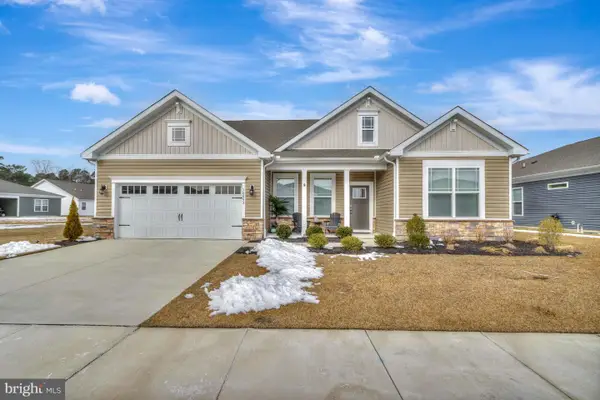 $549,000Coming Soon3 beds 2 baths
$549,000Coming Soon3 beds 2 baths30052 Simpler Br, LEWES, DE 19958
MLS# DESU2104700Listed by: JACK LINGO - LEWES - Coming SoonOpen Sat, 11am to 2pm
 $965,000Coming Soon4 beds 3 baths
$965,000Coming Soon4 beds 3 baths16622 Shoal Rd, LEWES, DE 19958
MLS# DESU2105144Listed by: LONG & FOSTER REAL ESTATE, INC. - New
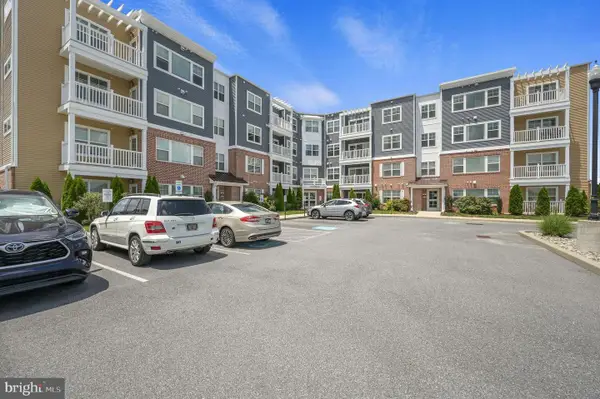 $349,000Active2 beds 2 baths1,247 sq. ft.
$349,000Active2 beds 2 baths1,247 sq. ft.24238 Zinfandel Lane #308, LEWES, DE 19958
MLS# DESU2105132Listed by: BRYAN REALTY GROUP - New
 $299,000Active3 beds 2 baths1,300 sq. ft.
$299,000Active3 beds 2 baths1,300 sq. ft.22896 Cypress Dr, LEWES, DE 19958
MLS# DESU2103144Listed by: COMPASS - Coming Soon
 $320,000Coming Soon2 beds 2 baths
$320,000Coming Soon2 beds 2 baths24258 Zinfandel Lane #103, LEWES, DE 19958
MLS# DESU2105064Listed by: HOPE REALTY - New
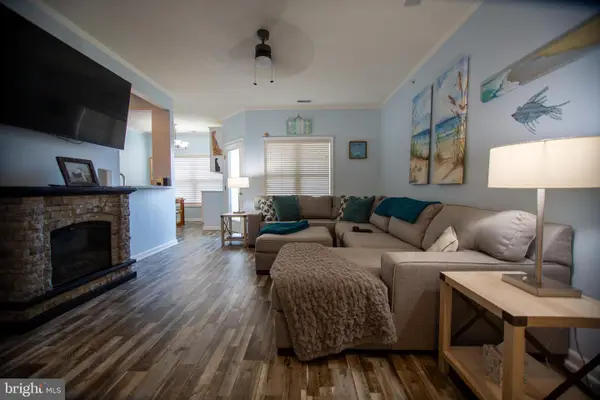 $375,000Active2 beds 2 baths1,009 sq. ft.
$375,000Active2 beds 2 baths1,009 sq. ft.17063 S Brandt St #4301, LEWES, DE 19958
MLS# DESU2104016Listed by: BERKSHIRE HATHAWAY HOMESERVICES PENFED REALTY

