2 Oakwood Ct., Lewes, DE 19958
Local realty services provided by:ERA OakCrest Realty, Inc.
2 Oakwood Ct.,Lewes, DE 19958
$429,500
- 3 Beds
- 3 Baths
- 2,184 sq. ft.
- Single family
- Active
Listed by: dennis r barnes, kenneth oddo-barnes
Office: coldwell banker premier - rehoboth
MLS#:DESU2088282
Source:BRIGHTMLS
Price summary
- Price:$429,500
- Price per sq. ft.:$196.66
- Monthly HOA dues:$19.17
About this home
Nestled in the charming Lochwood subdivision, this delightful Cape Cod-style home offers a perfect blend of comfort and potential. With 2184 square feet of thoughtfully designed living space, this residence features three cozy bedrooms and continuous upgrades during ownership making it an ideal retreat for those seeking a peaceful lifestyle. Some highlights are the upgraded kitchen with new appliances flowing into the family room and enclosed porch with easy access to the deck and private fenced rear yard. Custom built ready to go shop so your 2-car garage is reserved for vehicles only. Set on a generous 0.38-acre lot, the property boasts partly wooded areas that provide a serene backdrop, perfect for enjoying nature's beauty right in your own backyard. Imagine sipping your morning coffee on a sunny patio or hosting gatherings under the shade of mature trees. The comfortable outdoor space offer endless possibilities for gardening, play, or simply unwinding after a long day. Built in 1990, this residence combines classic charm with modern functionality, inviting you to add your personal touch and create lasting memories. Located in a friendly community, this property is not just a house; it’s a place to call home. Whether you’re looking for a peaceful retreat or a space to grow, this Lochwood gem is ready to welcome you. Don’t miss the opportunity to make this inviting space your own! CALL TODAY!
Contact an agent
Home facts
- Year built:1990
- Listing ID #:DESU2088282
- Added:174 day(s) ago
- Updated:January 11, 2026 at 02:42 PM
Rooms and interior
- Bedrooms:3
- Total bathrooms:3
- Full bathrooms:2
- Half bathrooms:1
- Living area:2,184 sq. ft.
Heating and cooling
- Cooling:Heat Pump(s)
- Heating:90% Forced Air
Structure and exterior
- Roof:Asphalt
- Year built:1990
- Building area:2,184 sq. ft.
- Lot area:0.38 Acres
Utilities
- Water:Public
- Sewer:Public Septic
Finances and disclosures
- Price:$429,500
- Price per sq. ft.:$196.66
New listings near 2 Oakwood Ct.
- New
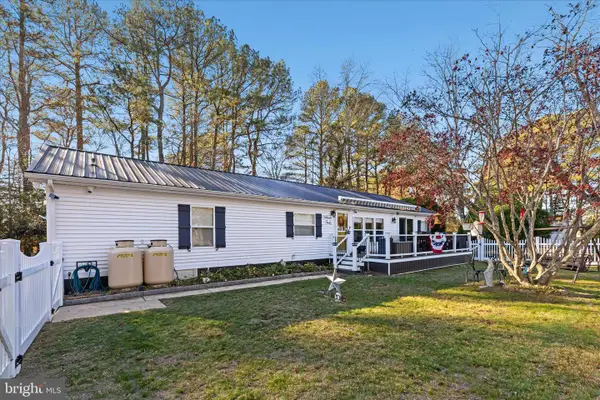 $190,000Active3 beds 2 baths1,560 sq. ft.
$190,000Active3 beds 2 baths1,560 sq. ft.23810 Evergreen Ln, LEWES, DE 19958
MLS# DESU2101404Listed by: KELLER WILLIAMS REALTY - Coming Soon
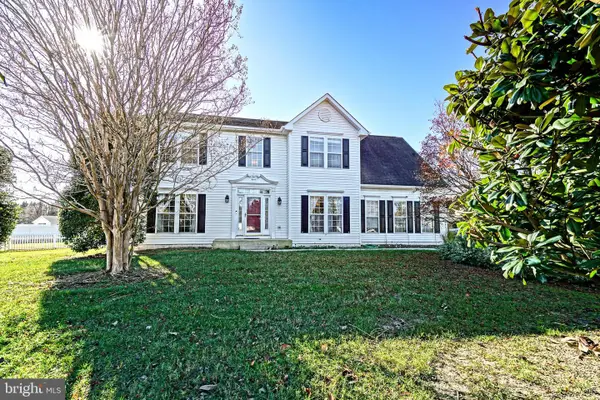 $565,000Coming Soon4 beds 3 baths
$565,000Coming Soon4 beds 3 baths18305 Seashell Blvd, LEWES, DE 19958
MLS# DESU2102192Listed by: BERKSHIRE HATHAWAY HOMESERVICES PENFED REALTY - Coming Soon
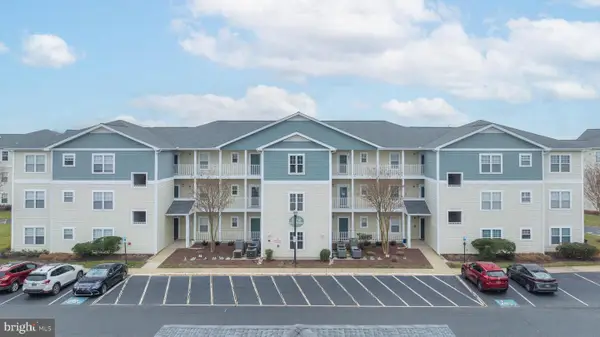 $379,900Coming Soon2 beds 2 baths
$379,900Coming Soon2 beds 2 baths33156 N Village Loop #4302, LEWES, DE 19958
MLS# DESU2101938Listed by: MONUMENT SOTHEBY'S INTERNATIONAL REALTY - Coming Soon
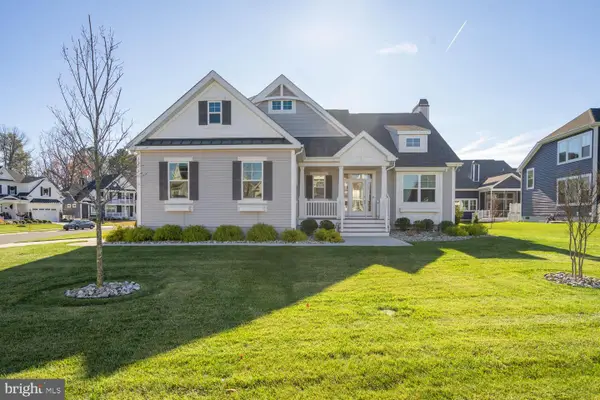 $999,900Coming Soon5 beds 5 baths
$999,900Coming Soon5 beds 5 baths33679 Frehley Dr, LEWES, DE 19958
MLS# DESU2101346Listed by: LONG & FOSTER REAL ESTATE, INC. - New
 $999,999Active0.3 Acres
$999,999Active0.3 AcresLot 21 Filly Lane And 0 Paddock Way, LEWES, DE 19958
MLS# DESU2102756Listed by: SELL YOUR HOME SERVICES - New
 $214,999Active3 beds 2 baths1,344 sq. ft.
$214,999Active3 beds 2 baths1,344 sq. ft.3 Nottingham Dr, LEWES, DE 19958
MLS# DESU2102600Listed by: ARE PROS. - New
 $694,990Active2 beds 3 baths2,024 sq. ft.
$694,990Active2 beds 3 baths2,024 sq. ft.34471 Spinnaker Way, LEWES, DE 19958
MLS# DESU2102818Listed by: DELAWARE HOMES INC - New
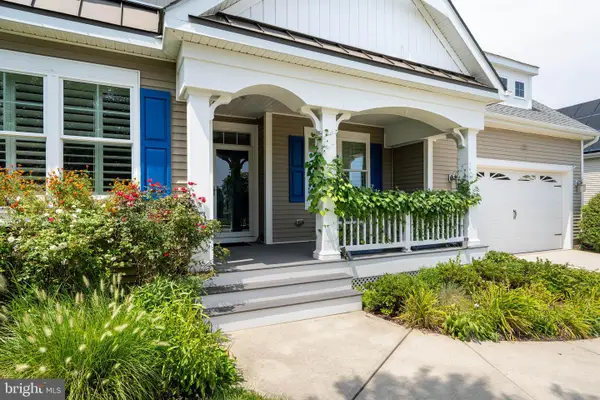 $809,000Active3 beds 3 baths1,880 sq. ft.
$809,000Active3 beds 3 baths1,880 sq. ft.18923 Roth Dr, LEWES, DE 19958
MLS# DESU2102332Listed by: COLDWELL BANKER PREMIER - REHOBOTH - New
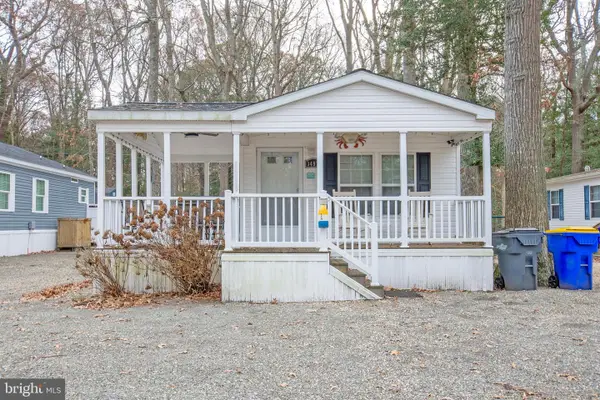 $150,000Active2 beds 1 baths960 sq. ft.
$150,000Active2 beds 1 baths960 sq. ft.34970 South Dr #d-11, LEWES, DE 19958
MLS# DESU2102728Listed by: INVESTORS REALTY, INC. 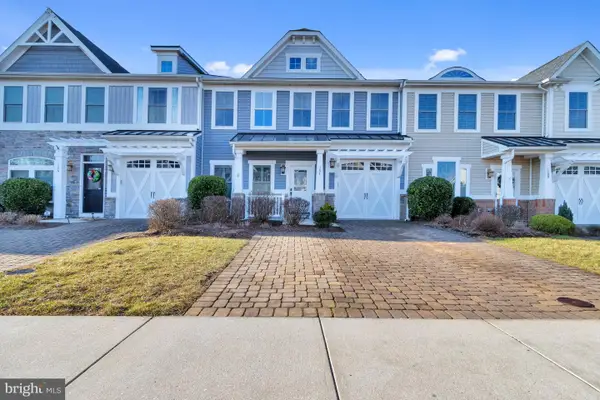 $615,000Pending3 beds 3 baths2,031 sq. ft.
$615,000Pending3 beds 3 baths2,031 sq. ft.107 Carter Way, LEWES, DE 19958
MLS# DESU2102178Listed by: JACK LINGO - LEWES
