21 Hunt Club Rd, Lewes, DE 19958
Local realty services provided by:ERA OakCrest Realty, Inc.
Listed by: debbie reed, cyndi marsh
Office: re/max realty group rehoboth
MLS#:DESU2079302
Source:BRIGHTMLS
Price summary
- Price:$1,049,000
- Price per sq. ft.:$312.57
- Monthly HOA dues:$62.5
About this home
Located along a peaceful canal leading to Rehoboth Bay, this four-bedroom home is perfect for boating enthusiasts. The brick exterior invites you in, where a short flight of stairs leads to a bright, open living area equipped with modern amenities. The kitchen features a large breakfast bar, quartz countertops, and stainless steel appliances, making it ideal for preparing meals after a day on the water.
A highlight of the home is the sunroom, designed for relaxation and gatherings, complete with an indoor grill. From here, you can access the maintenance-free, composite deck that offers stunning views of the canal and bay—perfect for enjoying morning coffee or evening sunsets.
On the main level, you'll find the primary bedroom with an updated bathroom that includes a tiled shower and heated floors. Two additional guest rooms share another bathroom, also featuring heated floors. The lower level provides versatile spaces, including a den and a game room, along with an extra bedroom and full bathroom for guests or office use.
The property includes practical features such as a workshop, laundry area, and garage with loft storage. Outside, enjoy a new 50 year, vinyl bulkheaded lot with a boat slip, ideal for docking your boat. The backyard offers a patio, outdoor shower, shed, and garden beds, creating a cozy outdoor space. Take advantage of the community boat ramp! With solar panels and a backup generator plus 2 XL batteries backups, this home is energy-efficient. It's just a short drive or boat ride to the vibrant shopping and dining options in Lewes and Rehoboth, combining relaxed living with easy access to coastal activities.
Contact an agent
Home facts
- Year built:1979
- Listing ID #:DESU2079302
- Added:325 day(s) ago
- Updated:January 11, 2026 at 02:42 PM
Rooms and interior
- Bedrooms:4
- Total bathrooms:3
- Full bathrooms:3
- Living area:3,356 sq. ft.
Heating and cooling
- Heating:Electric, Heat Pump(s), Solar, Zoned
Structure and exterior
- Roof:Architectural Shingle
- Year built:1979
- Building area:3,356 sq. ft.
- Lot area:0.28 Acres
Utilities
- Water:Well
- Sewer:Public Sewer
Finances and disclosures
- Price:$1,049,000
- Price per sq. ft.:$312.57
- Tax amount:$1,629 (2024)
New listings near 21 Hunt Club Rd
- New
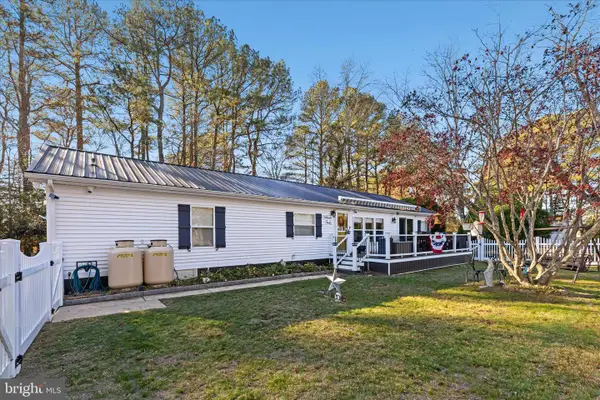 $190,000Active3 beds 2 baths1,560 sq. ft.
$190,000Active3 beds 2 baths1,560 sq. ft.23810 Evergreen Ln, LEWES, DE 19958
MLS# DESU2101404Listed by: KELLER WILLIAMS REALTY - Coming Soon
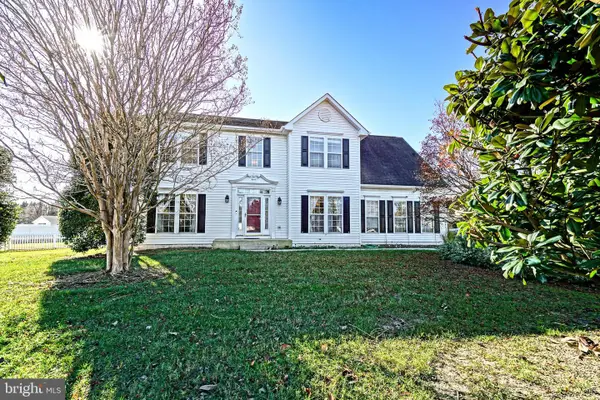 $565,000Coming Soon4 beds 3 baths
$565,000Coming Soon4 beds 3 baths18305 Seashell Blvd, LEWES, DE 19958
MLS# DESU2102192Listed by: BERKSHIRE HATHAWAY HOMESERVICES PENFED REALTY - Coming Soon
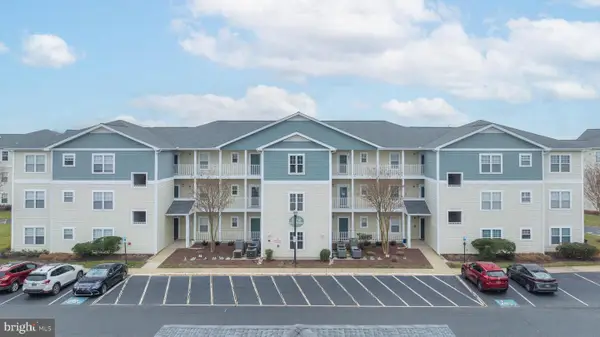 $379,900Coming Soon2 beds 2 baths
$379,900Coming Soon2 beds 2 baths33156 N Village Loop #4302, LEWES, DE 19958
MLS# DESU2101938Listed by: MONUMENT SOTHEBY'S INTERNATIONAL REALTY - Coming Soon
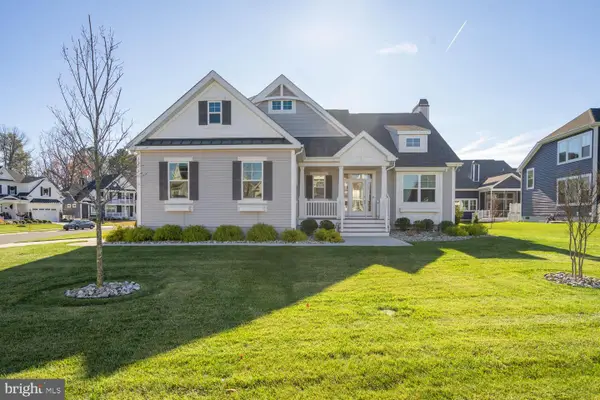 $999,900Coming Soon5 beds 5 baths
$999,900Coming Soon5 beds 5 baths33679 Frehley Dr, LEWES, DE 19958
MLS# DESU2101346Listed by: LONG & FOSTER REAL ESTATE, INC. - New
 $999,999Active0.3 Acres
$999,999Active0.3 AcresLot 21 Filly Lane And 0 Paddock Way, LEWES, DE 19958
MLS# DESU2102756Listed by: SELL YOUR HOME SERVICES - New
 $214,999Active3 beds 2 baths1,344 sq. ft.
$214,999Active3 beds 2 baths1,344 sq. ft.3 Nottingham Dr, LEWES, DE 19958
MLS# DESU2102600Listed by: ARE PROS. - New
 $694,990Active2 beds 3 baths2,024 sq. ft.
$694,990Active2 beds 3 baths2,024 sq. ft.34471 Spinnaker Way, LEWES, DE 19958
MLS# DESU2102818Listed by: DELAWARE HOMES INC - New
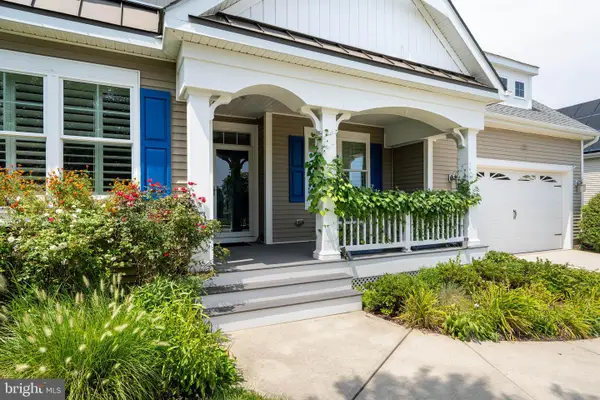 $809,000Active3 beds 3 baths1,880 sq. ft.
$809,000Active3 beds 3 baths1,880 sq. ft.18923 Roth Dr, LEWES, DE 19958
MLS# DESU2102332Listed by: COLDWELL BANKER PREMIER - REHOBOTH - New
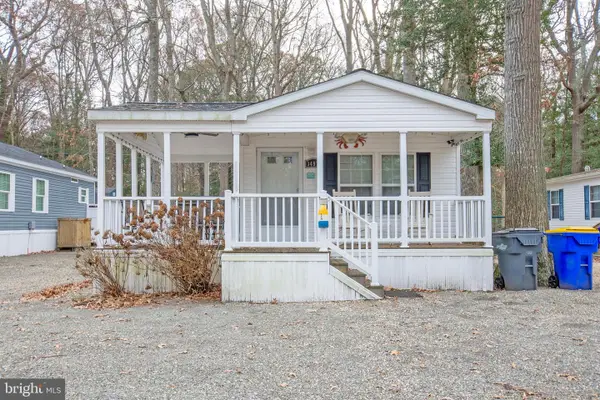 $150,000Active2 beds 1 baths960 sq. ft.
$150,000Active2 beds 1 baths960 sq. ft.34970 South Dr #d-11, LEWES, DE 19958
MLS# DESU2102728Listed by: INVESTORS REALTY, INC. 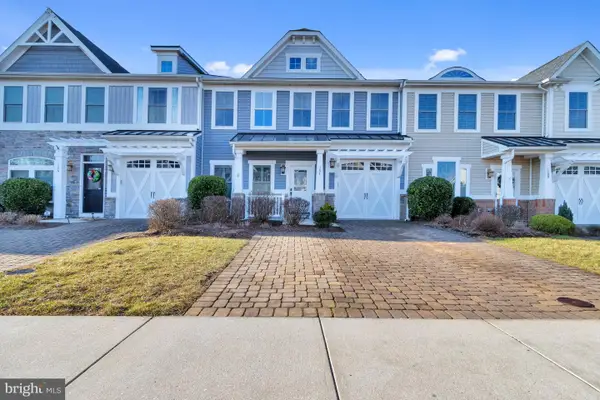 $615,000Pending3 beds 3 baths2,031 sq. ft.
$615,000Pending3 beds 3 baths2,031 sq. ft.107 Carter Way, LEWES, DE 19958
MLS# DESU2102178Listed by: JACK LINGO - LEWES
