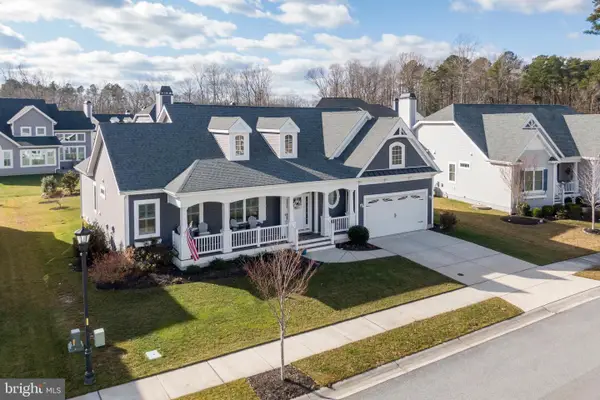22014 Heartwood Circle, Lewes, DE 19958
Local realty services provided by:ERA Liberty Realty
22014 Heartwood Circle,Lewes, DE 19958
$547,990
- 4 Beds
- 3 Baths
- 2,520 sq. ft.
- Single family
- Active
Listed by: michael kennedy
Office: compass
MLS#:DESU2100932
Source:BRIGHTMLS
Price summary
- Price:$547,990
- Price per sq. ft.:$217.46
- Monthly HOA dues:$350
About this home
Welcome to the Arden with Loft in the highly sought-after community of Chase Oaks in Lewes, Delaware! This beautifully appointed 4-bedroom, 3-bath ranch-style home offers the perfect blend of main-level living with the added versatility of an upstairs loft, bedroom, and full bath—ideal for guests, multigenerational living, or a private retreat.
Step inside to find upgraded painted cabinetry with convenient pull-out shelves, elegant quartz countertops, and luxury vinyl plank flooring throughout the main living areas for both style and durability. The open-concept layout is bright and inviting, and the screened porch provides the perfect spot to relax and enjoy the backyard in every season.
Located in the exceptional resort-style community of Chase Oaks, residents enjoy premium amenities including a sprawling outdoor pool with cabanas, a beautiful clubhouse, a fully equipped fitness center, and pickleball courts. The HOA covers lawn care, twice-yearly mulching, Verizon Fios internet, water for the included irrigation system, snow removal, and trash/recycling—offering true low-maintenance living.
This home combines modern finishes, thoughtful upgrades, and an unbeatable location just minutes from beaches, shopping, and dining. Don’t miss the opportunity to make this Arden with loft your next home! Model Homes are open 7 days a week: 10am - 5 pm
Contact an agent
Home facts
- Year built:2025
- Listing ID #:DESU2100932
- Added:47 day(s) ago
- Updated:January 08, 2026 at 02:50 PM
Rooms and interior
- Bedrooms:4
- Total bathrooms:3
- Full bathrooms:3
- Living area:2,520 sq. ft.
Heating and cooling
- Cooling:Central A/C
- Heating:Electric, Energy Star Heating System, Heat Pump(s)
Structure and exterior
- Roof:Architectural Shingle
- Year built:2025
- Building area:2,520 sq. ft.
- Lot area:0.25 Acres
Utilities
- Water:Private/Community Water
- Sewer:Public Sewer
Finances and disclosures
- Price:$547,990
- Price per sq. ft.:$217.46
New listings near 22014 Heartwood Circle
- New
 $999,999Active0.3 Acres
$999,999Active0.3 AcresLot 21 Filly Land And 0 Paddock Way, LEWES, DE 19958
MLS# DESU2102756Listed by: SELL YOUR HOME SERVICES - New
 $834,990Active4 beds 4 baths2,581 sq. ft.
$834,990Active4 beds 4 baths2,581 sq. ft.22404 Langford Ln, LEWES, DE 19958
MLS# DESU2102736Listed by: DELAWARE HOMES INC - New
 $924,990Active5 beds 4 baths3,186 sq. ft.
$924,990Active5 beds 4 baths3,186 sq. ft.11958 Cygnet St, LEWES, DE 19958
MLS# DESU2102732Listed by: DELAWARE HOMES INC - New
 $679,900Active3 beds 2 baths1,808 sq. ft.
$679,900Active3 beds 2 baths1,808 sq. ft.3 Inlet Pl, LEWES, DE 19958
MLS# DESU2100844Listed by: BERKSHIRE HATHAWAY HOMESERVICES PENFED REALTY - New
 $849,900Active4 beds 4 baths3,000 sq. ft.
$849,900Active4 beds 4 baths3,000 sq. ft.16125 Rockport Dr, LEWES, DE 19958
MLS# DESU2102630Listed by: KELLER WILLIAMS REALTY - Coming SoonOpen Sun, 11am to 1pm
 $670,000Coming Soon4 beds 3 baths
$670,000Coming Soon4 beds 3 baths35224 Seaport Loop, LEWES, DE 19958
MLS# DESU2102480Listed by: COLDWELL BANKER REALTY - Open Sat, 11am to 1pmNew
 $499,900Active3 beds 3 baths1,800 sq. ft.
$499,900Active3 beds 3 baths1,800 sq. ft.17256 Queen Anne Way, LEWES, DE 19958
MLS# DESU2102448Listed by: BERKSHIRE HATHAWAY HOMESERVICES PENFED REALTY - New
 $120,000Active2 beds 2 baths1,180 sq. ft.
$120,000Active2 beds 2 baths1,180 sq. ft.23335 Arundel Ct, LEWES, DE 19958
MLS# DESU2102338Listed by: KELLER WILLIAMS REALTY - Coming Soon
 $525,000Coming Soon3 beds 3 baths
$525,000Coming Soon3 beds 3 baths21332 N Acorn Way, LEWES, DE 19958
MLS# DESU2102026Listed by: COLDWELL BANKER PREMIER - LEWES - New
 $837,500Active4 beds 3 baths2,876 sq. ft.
$837,500Active4 beds 3 baths2,876 sq. ft.34017 Smiths Point Ln, LEWES, DE 19958
MLS# DESU2102264Listed by: BERKSHIRE HATHAWAY HOMESERVICES PENFED REALTY
