22144 Welches Way, Lewes, DE 19958
Local realty services provided by:ERA Reed Realty, Inc.
22144 Welches Way,Lewes, DE 19958
$949,900
- 4 Beds
- 4 Baths
- 3,602 sq. ft.
- Single family
- Pending
Listed by: thomas desper jr.
Office: compass
MLS#:DESU2098996
Source:BRIGHTMLS
Price summary
- Price:$949,900
- Price per sq. ft.:$263.71
- Monthly HOA dues:$265
About this home
Unbeatable Value: Move right into this stunning Chesapeake model with two primary suites on the main level while located on a premium lot backing to tranquil Welches Pond with wooded views of the fall foliage. Built by renowned Schell Brothers in 2023, this home blends natural textures with coastal contemporary elegance, offering 4 bedrooms, 3.5 baths, a flex/study room, light-filled interiors, and a seamless connection to the private outdoors, creating a harmonious flow between inside and out. The main level showcases rich hickory hardwood flooring and a thoughtfully designed floorplan featuring two luxurious primary suites with ensuites, offering convenience and privacy, ideal for multigenerational living or anyone looking for extra comfort for their guests. At the heart of the professional gourmet kitchen, a dramatic quartzite island anchors the space, complemented by upgraded cabinetry, premium GE Profile appliances with gas cooktop & stainless hood and decorative lighting. The two-story great room boasts an upgraded gas fireplace accented with floor to ceiling shiplap, and massive windows that frame an abundance of natural light while offering stunning views of the private, wooded backyard. The main level is complete with a convenient powder room, laundry and flex room with glass panel doors. Upstairs is host to two additional bedrooms, a shared full bathroom, a spacious loft area that can be used as a second living space, game room, or additional office area and a huge unfinished storage area on the second floor that has endless possibilities for future completion. Step outside and unwind in the screened porch or deck with engineered material, ideal for enjoying cool fall evenings while soaking in the natural surroundings and fenced backyard. While loaded with extras and priced well below new construction, this home offers incredible value just minutes from downtown Lewes, Rehoboth Beach, and Delaware’s top state parks. Additional upgrades include: Dual zone HVAC, horizontal shiplapped accented walls in the foyer, premium carpeting, five panel doors, irrigation, square oak posts and spindles, premium bathroom selections and much more. Residents are sure to enjoy resort style community amenities including a clubhouse, pool, multisport courts, a kayak launch to Love Creek, and a short drive to the beaches, shops and restaurants of historic Lewes or downtown Rehoboth. Don’t wait to build when you can discover all this beautiful home has to offer today.
Contact an agent
Home facts
- Year built:2023
- Listing ID #:DESU2098996
- Added:128 day(s) ago
- Updated:December 25, 2025 at 08:30 AM
Rooms and interior
- Bedrooms:4
- Total bathrooms:4
- Full bathrooms:3
- Half bathrooms:1
- Living area:3,602 sq. ft.
Heating and cooling
- Cooling:Central A/C
- Heating:Forced Air, Natural Gas
Structure and exterior
- Roof:Architectural Shingle
- Year built:2023
- Building area:3,602 sq. ft.
- Lot area:0.23 Acres
Utilities
- Water:Public
- Sewer:Public Sewer
Finances and disclosures
- Price:$949,900
- Price per sq. ft.:$263.71
- Tax amount:$1,745 (2025)
New listings near 22144 Welches Way
- New
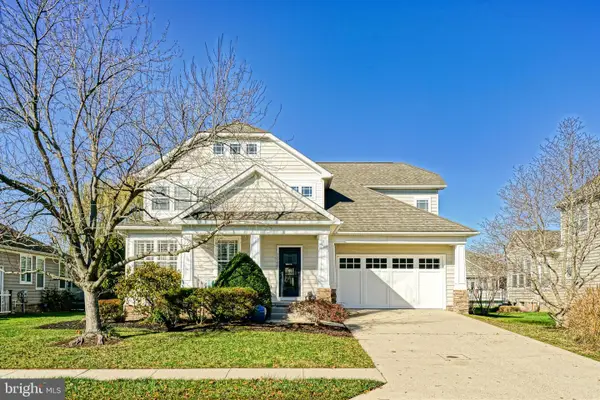 $769,900Active5 beds 4 baths3,549 sq. ft.
$769,900Active5 beds 4 baths3,549 sq. ft.33150 W Dorchester St, LEWES, DE 19958
MLS# DESU2101194Listed by: BERKSHIRE HATHAWAY HOMESERVICES PENFED REALTY - Coming Soon
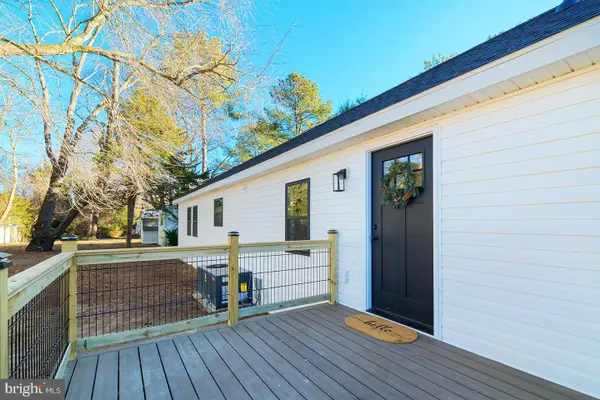 $129,900Coming Soon2 beds 2 baths
$129,900Coming Soon2 beds 2 baths34017 Pinewood Rd, LEWES, DE 19958
MLS# DESU2101974Listed by: COMPASS 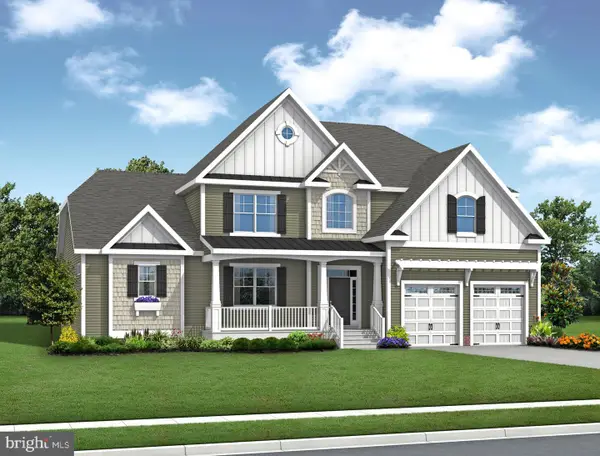 $791,900Pending4 beds 4 baths3,383 sq. ft.
$791,900Pending4 beds 4 baths3,383 sq. ft.21811 Eastbridge Loop, LEWES, DE 19958
MLS# DESU2102112Listed by: JACK LINGO - LEWES- New
 $415,000Active3 beds 3 baths2,113 sq. ft.
$415,000Active3 beds 3 baths2,113 sq. ft.23207 Boat Dock Ct E, LEWES, DE 19958
MLS# DESU2101988Listed by: EXP REALTY, LLC - New
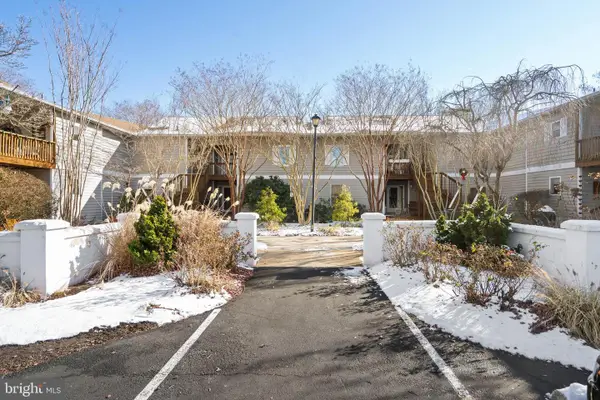 $359,000Active3 beds 2 baths1,509 sq. ft.
$359,000Active3 beds 2 baths1,509 sq. ft.18530 Drayton Hall Rd #4, LEWES, DE 19958
MLS# DESU2101936Listed by: MONUMENT SOTHEBY'S INTERNATIONAL REALTY - New
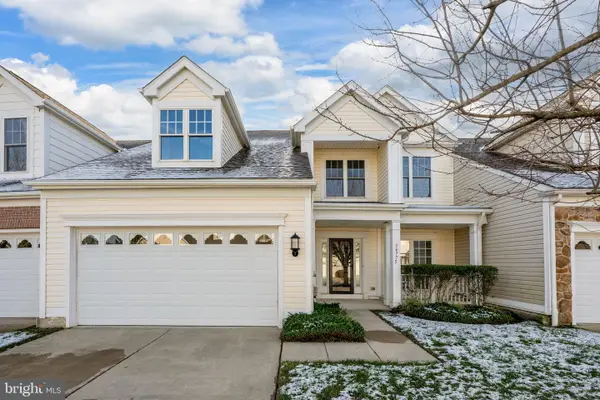 $460,000Active3 beds 3 baths1,600 sq. ft.
$460,000Active3 beds 3 baths1,600 sq. ft.34775 Schooner Pass, LEWES, DE 19958
MLS# DESU2101970Listed by: IRON VALLEY REAL ESTATE AT THE BEACH - Open Fri, 10am to 5pmNew
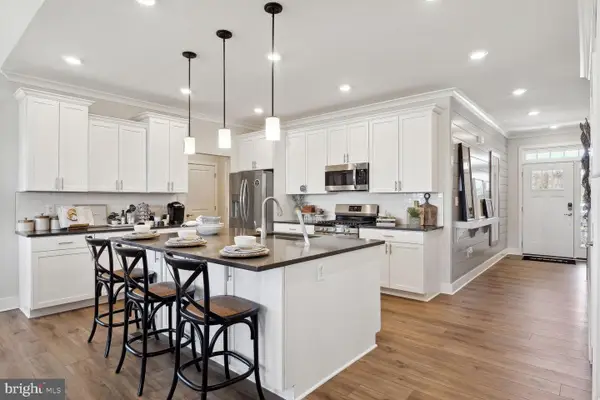 $650,890Active3 beds 4 baths3,093 sq. ft.
$650,890Active3 beds 4 baths3,093 sq. ft.24331 Long Pond Dr, LEWES, DE 19958
MLS# DESU2101896Listed by: ATLANTIC FIVE REALTY - Open Fri, 10am to 5pmNew
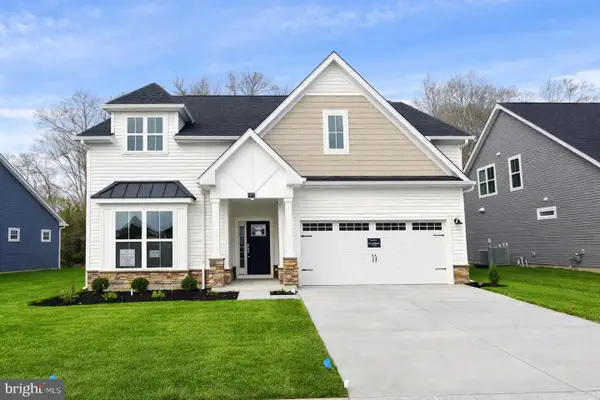 $611,290Active3 beds 2 baths3,207 sq. ft.
$611,290Active3 beds 2 baths3,207 sq. ft.24343 Long Pond Dr, LEWES, DE 19958
MLS# DESU2101884Listed by: ATLANTIC FIVE REALTY - New
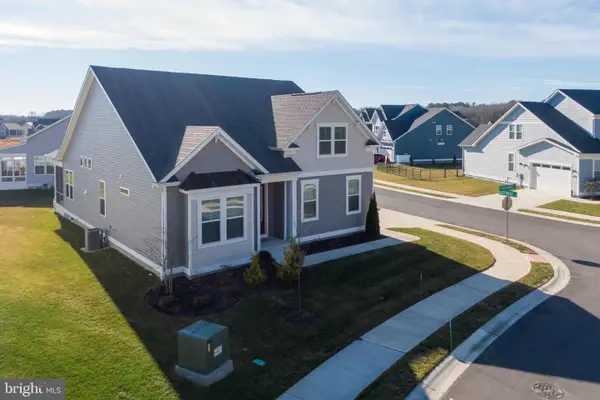 $609,000Active4 beds 3 baths2,470 sq. ft.
$609,000Active4 beds 3 baths2,470 sq. ft.35028 Black Walnut Dr, LEWES, DE 19958
MLS# DESU2101856Listed by: RE/MAX ASSOCIATES - New
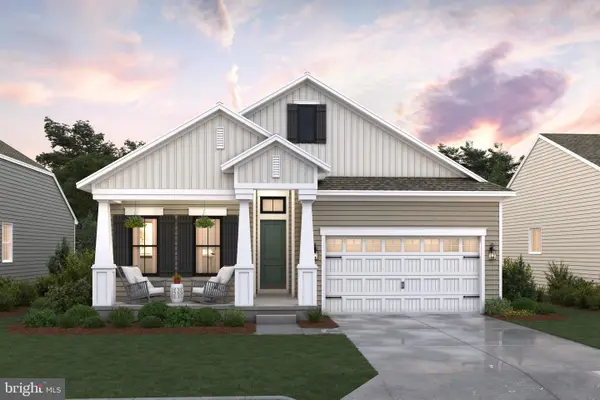 $659,900Active3 beds 2 baths1,781 sq. ft.
$659,900Active3 beds 2 baths1,781 sq. ft.34468 Spinnaker Way, LEWES, DE 19958
MLS# DESU2101952Listed by: DELAWARE HOMES INC
