22630 Southern Pines Dr, Lewes, DE 19958
Local realty services provided by:ERA Liberty Realty
22630 Southern Pines Dr,Lewes, DE 19958
$489,000
- 3 Beds
- 2 Baths
- 2,051 sq. ft.
- Single family
- Pending
Listed by: elizabeth mantey
Office: compass
MLS#:DESU2085052
Source:BRIGHTMLS
Price summary
- Price:$489,000
- Price per sq. ft.:$238.42
- Monthly HOA dues:$33.33
About this home
Welcome to your dream home at 22630 Southern Pines Dr, Lewes, DE! Nestled in a serene and picturesque neighborhood, this stunning single-family home offers a perfect blend of comfort and style. Spanning 2,051 square feet, this residence provides ample space for your lifestyle needs. The property offers buyers the chance to step into a move-in ready home without delay.
As you step inside, you'll be greeted by a warm and inviting atmosphere. The open floor plan seamlessly connects the living spaces, making it ideal for both entertaining and everyday living. The kitchen is a chef's delight, featuring ample counter space and cabinetry, perfect for preparing meals and hosting gatherings. Adjacent to the kitchen, the dining area offers a lovely space for enjoying meals with loved ones.
This home boasts three generously sized bedrooms, providing comfort and privacy for family and guests alike. The primary bedroom is a tranquil retreat with an en-suite bathroom, offering a serene escape from the day's hustle and bustle.
Want to take advantage of living this close to the beach? The community allows for RV and boat storage. Outside, the property offers a peaceful setting with plenty of room for outdoor activities and relaxation. Whether you're hosting a summer barbecue or enjoying a quiet morning coffee on the patio, this home provides a perfect backdrop for all your outdoor endeavors.
Don't miss the opportunity to make this beautiful Lewes home your own. Experience the perfect blend of comfort, style, and tranquility at 22630 Southern Pines Dr. Schedule your private tour today!
Contact an agent
Home facts
- Year built:2014
- Listing ID #:DESU2085052
- Added:253 day(s) ago
- Updated:January 11, 2026 at 08:45 AM
Rooms and interior
- Bedrooms:3
- Total bathrooms:2
- Full bathrooms:2
- Living area:2,051 sq. ft.
Heating and cooling
- Cooling:Central A/C
- Heating:Heat Pump - Electric BackUp, Propane - Leased
Structure and exterior
- Year built:2014
- Building area:2,051 sq. ft.
- Lot area:0.37 Acres
Utilities
- Water:Well
- Sewer:Gravity Sept Fld
Finances and disclosures
- Price:$489,000
- Price per sq. ft.:$238.42
- Tax amount:$1,173 (2024)
New listings near 22630 Southern Pines Dr
- Coming Soon
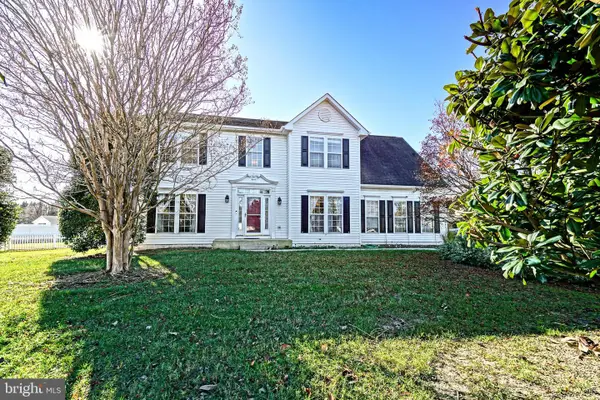 $565,000Coming Soon4 beds 3 baths
$565,000Coming Soon4 beds 3 baths18305 Seashell Blvd, LEWES, DE 19958
MLS# DESU2102192Listed by: BERKSHIRE HATHAWAY HOMESERVICES PENFED REALTY - Coming Soon
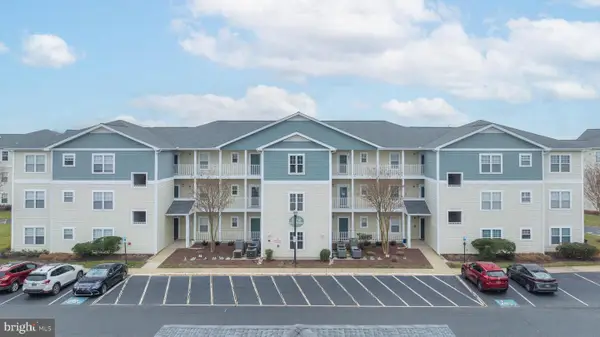 $379,900Coming Soon2 beds 2 baths
$379,900Coming Soon2 beds 2 baths33156 N Village Loop #4302, LEWES, DE 19958
MLS# DESU2101938Listed by: MONUMENT SOTHEBY'S INTERNATIONAL REALTY - Coming Soon
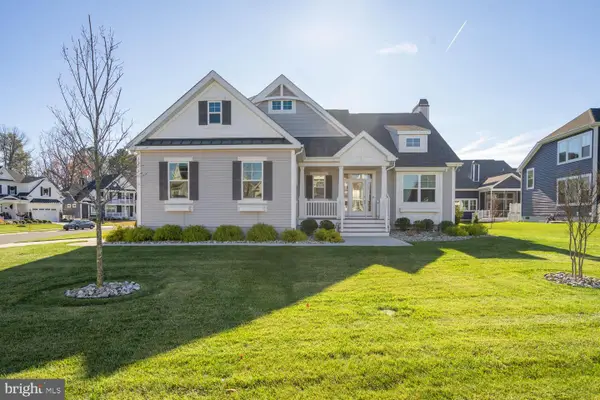 $999,900Coming Soon5 beds 5 baths
$999,900Coming Soon5 beds 5 baths33679 Frehley Dr, LEWES, DE 19958
MLS# DESU2101346Listed by: LONG & FOSTER REAL ESTATE, INC. - New
 $999,999Active0.3 Acres
$999,999Active0.3 AcresLot 21 Filly Lane And 0 Paddock Way, LEWES, DE 19958
MLS# DESU2102756Listed by: SELL YOUR HOME SERVICES - New
 $214,999Active3 beds 2 baths1,344 sq. ft.
$214,999Active3 beds 2 baths1,344 sq. ft.3 Nottingham Dr, LEWES, DE 19958
MLS# DESU2102600Listed by: ARE PROS. - New
 $694,990Active2 beds 3 baths2,024 sq. ft.
$694,990Active2 beds 3 baths2,024 sq. ft.34471 Spinnaker Way, LEWES, DE 19958
MLS# DESU2102818Listed by: DELAWARE HOMES INC - New
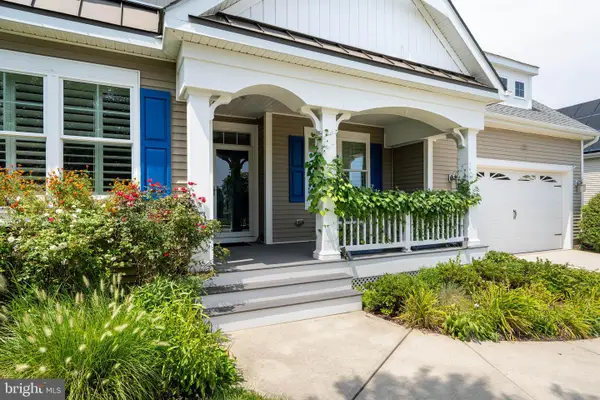 $809,000Active3 beds 3 baths1,880 sq. ft.
$809,000Active3 beds 3 baths1,880 sq. ft.18923 Roth Dr, LEWES, DE 19958
MLS# DESU2102332Listed by: COLDWELL BANKER PREMIER - REHOBOTH - New
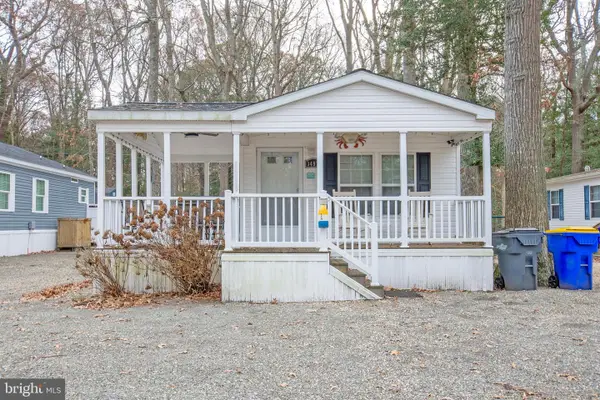 $150,000Active2 beds 1 baths960 sq. ft.
$150,000Active2 beds 1 baths960 sq. ft.34970 South Dr #d-11, LEWES, DE 19958
MLS# DESU2102728Listed by: INVESTORS REALTY, INC. 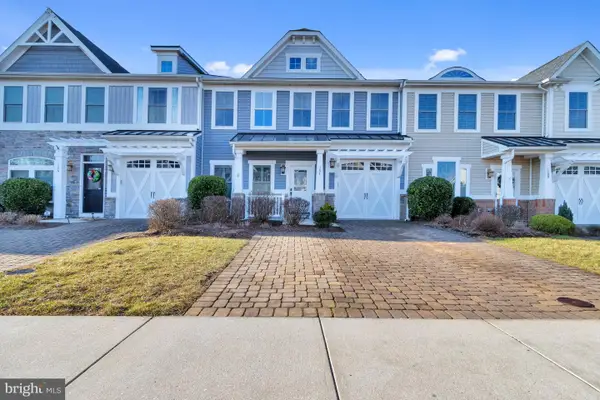 $615,000Pending3 beds 3 baths2,031 sq. ft.
$615,000Pending3 beds 3 baths2,031 sq. ft.107 Carter Way, LEWES, DE 19958
MLS# DESU2102178Listed by: JACK LINGO - LEWES- Coming Soon
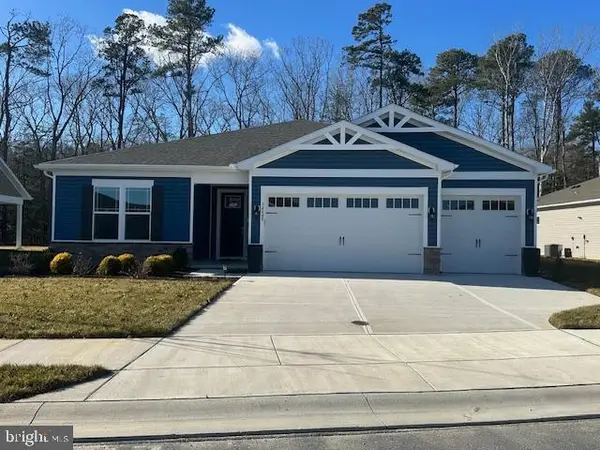 $580,000Coming Soon3 beds 4 baths
$580,000Coming Soon3 beds 4 baths34048 Skyflower Loop, LEWES, DE 19958
MLS# DESU2102462Listed by: NORTHROP REALTY
