30 Aintree Dr, Lewes, DE 19958
Local realty services provided by:ERA Martin Associates
Listed by: amy j kellenberger
Office: berkshire hathaway homeservices penfed realty
MLS#:DESU2096182
Source:BRIGHTMLS
Price summary
- Price:$525,000
- Price per sq. ft.:$198.34
- Monthly HOA dues:$41.67
About this home
Motivated Seller! This property is priced to sell quickly. The seller is eager to close on an urgent timeline, making this a fantastic opportunity for a fast-moving buyer. Looking for a property with serious value? Situated on nearly half an acre and backing up to wooded wetlands that can’t be developed, this home boasts the ultimate privacy and wooded views from the screened in back porch. Street is charming, quiet. This motivated seller is open to favorable terms and is ready to make a deal happen. Don't miss this chance for a quick and easy transaction. 1 Year Home Warranty included! This four-bedroom, three-bathroom house offers the perfect blend of comfort and privacy that you have been searching for. Step inside and discover thoughtfully designed spaces that flow seamlessly throughout the home. The inviting screen porch beckons for morning coffee and evening conversations, while the bright sunroom fills your days with natural light and peaceful wooded views. These bonus spaces truly extend your living area and create the perfect spots for relaxation year-round. The private second-floor guest suite provides the ideal retreat for visitors or multi-generational living, offering comfort and independence. Your guests will appreciate having their own dedicated space while still feeling connected to the heart of the home. Outside, the magic continues with your very own private lot backing directly to serene woods. This rare feature ensures ultimate privacy while creating a beautiful natural backdrop for outdoor entertaining, bird watching and peaceful moments. The practical shed provides convenient storage for all your outdoor equipment and seasonal items. Recent updates enhance your investment and peace of mind. The new water heater delivers reliable hot water throughout the home, while the professionally encapsulated crawl space with sump pump protection safeguards your foundation. The separate irrigation well keeps your landscaping lush while managing water costs efficiently. Your neighborhood offers exceptional amenities that create a true resort-like lifestyle. Take a refreshing dip in the community pool, gather with neighbors at the clubhouse, enjoy friendly pickleball matches, or a game of basketball. Location advantages abound with easy access to Rehoboth Beach Boardwalk for weekend adventures and Cape Henlopen State Park for hiking and outdoor recreation. Quality healthcare is nearby at Beebe Healthcare, while convenient shopping at ACME Markets handles daily needs. The Lewes Ferry Terminal opens doors to additional coastal exploration. This exceptional property combines privacy, comfort, and community amenities in one of Delaware's most desirable coastal areas. The generous lot size, thoughtful updates, and prime location create an opportunity that rarely comes to market. Your peaceful woodland retreat awaits in this remarkable home.
Contact an agent
Home facts
- Year built:2003
- Listing ID #:DESU2096182
- Added:162 day(s) ago
- Updated:February 17, 2026 at 08:28 AM
Rooms and interior
- Bedrooms:4
- Total bathrooms:3
- Full bathrooms:3
- Living area:2,647 sq. ft.
Heating and cooling
- Cooling:Central A/C
- Heating:Heat Pump(s), Propane - Leased
Structure and exterior
- Roof:Shingle
- Year built:2003
- Building area:2,647 sq. ft.
- Lot area:0.45 Acres
Schools
- High school:CAPE HENLOPEN
- Middle school:CAPE HENLOPEN
Utilities
- Water:Public
- Sewer:Public Sewer
Finances and disclosures
- Price:$525,000
- Price per sq. ft.:$198.34
- Tax amount:$1,626 (2024)
New listings near 30 Aintree Dr
- Coming Soon
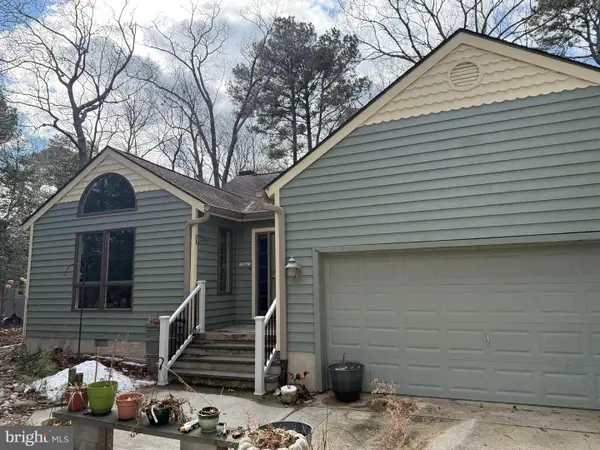 $529,900Coming Soon5 beds 3 baths
$529,900Coming Soon5 beds 3 baths23735 Woods Dr, LEWES, DE 19958
MLS# DESU2103852Listed by: RE/MAX ASSOCIATES - Coming SoonOpen Sat, 12 to 3pm
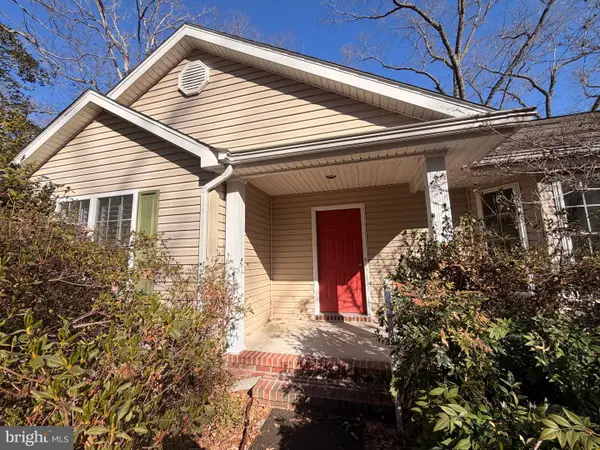 $299,000Coming Soon3 beds 2 baths
$299,000Coming Soon3 beds 2 baths22368 Holly Oak Ln, LEWES, DE 19958
MLS# DESU2105186Listed by: BERKSHIRE HATHAWAY HOMESERVICES PENFED REALTY - Coming Soon
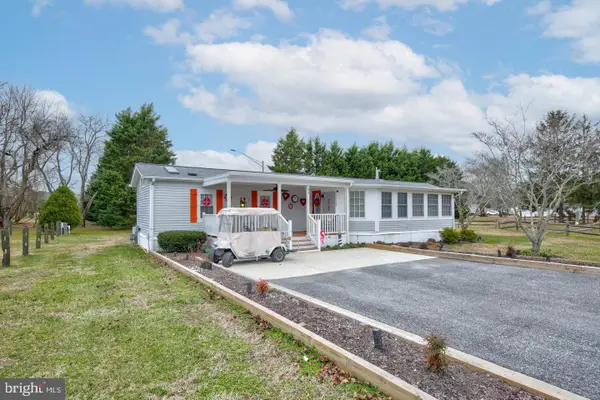 $129,900Coming Soon2 beds 2 baths
$129,900Coming Soon2 beds 2 baths33420 Clover St, LEWES, DE 19958
MLS# DESU2105214Listed by: RE/MAX POINT REALTY - New
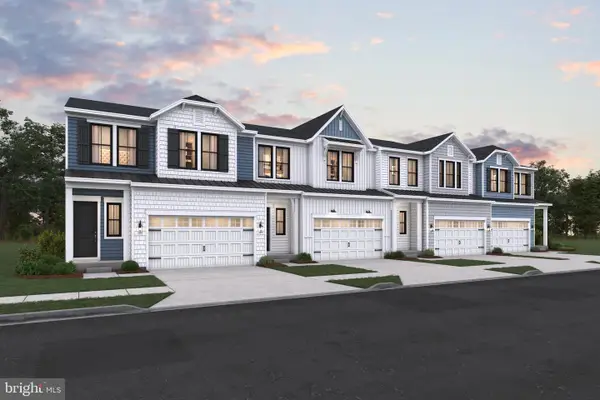 $699,990Active4 beds 4 baths2,581 sq. ft.
$699,990Active4 beds 4 baths2,581 sq. ft.11423 Ashbridge St, LEWES, DE 19958
MLS# DESU2105002Listed by: DELAWARE HOMES INC - Coming SoonOpen Sat, 11am to 1pm
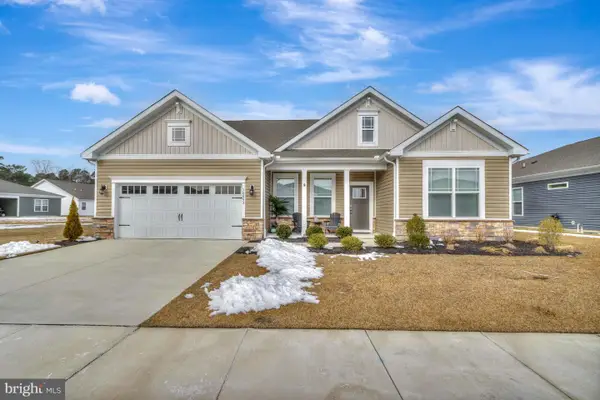 $549,000Coming Soon3 beds 2 baths
$549,000Coming Soon3 beds 2 baths30052 Simpler Br, LEWES, DE 19958
MLS# DESU2104700Listed by: JACK LINGO - LEWES - Coming SoonOpen Sat, 11am to 2pm
 $965,000Coming Soon4 beds 3 baths
$965,000Coming Soon4 beds 3 baths16622 Shoal Rd, LEWES, DE 19958
MLS# DESU2105144Listed by: LONG & FOSTER REAL ESTATE, INC. - New
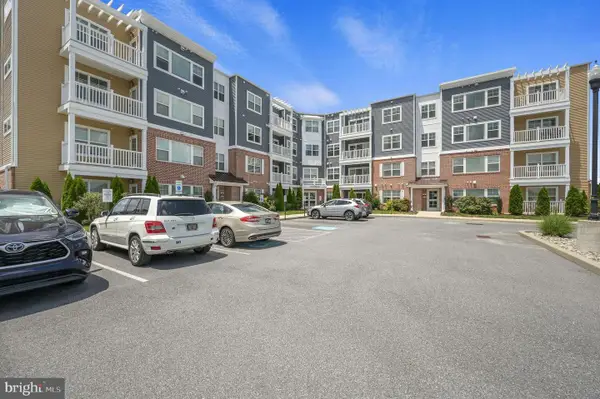 $349,000Active2 beds 2 baths1,247 sq. ft.
$349,000Active2 beds 2 baths1,247 sq. ft.24238 Zinfandel Lane #308, LEWES, DE 19958
MLS# DESU2105132Listed by: BRYAN REALTY GROUP - New
 $299,000Active3 beds 2 baths1,300 sq. ft.
$299,000Active3 beds 2 baths1,300 sq. ft.22896 Cypress Dr, LEWES, DE 19958
MLS# DESU2103144Listed by: COMPASS - Coming Soon
 $320,000Coming Soon2 beds 2 baths
$320,000Coming Soon2 beds 2 baths24258 Zinfandel Lane #103, LEWES, DE 19958
MLS# DESU2105064Listed by: HOPE REALTY - New
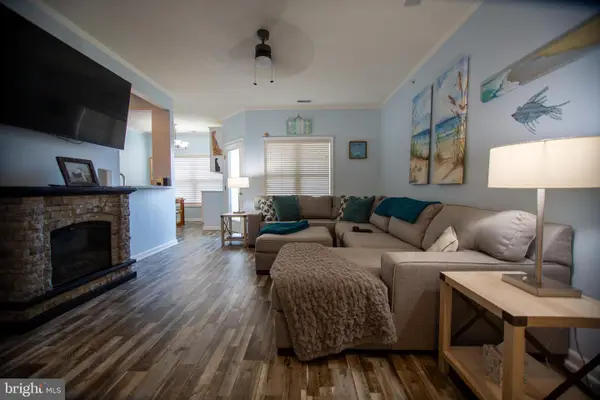 $375,000Active2 beds 2 baths1,009 sq. ft.
$375,000Active2 beds 2 baths1,009 sq. ft.17063 S Brandt St #4301, LEWES, DE 19958
MLS# DESU2104016Listed by: BERKSHIRE HATHAWAY HOMESERVICES PENFED REALTY

