30226 Snug Berth Dr, Lewes, DE 19958
Local realty services provided by:ERA Valley Realty
Listed by: dustin oldfather, mariya oldfather
Office: compass
MLS#:DESU2099396
Source:BRIGHTMLS
Price summary
- Price:$1,490,000
- Price per sq. ft.:$346.19
- Monthly HOA dues:$165
About this home
A Rare Leaseback Opportunity in Anchors Run – Luxurious Kramer Coastal with Dual Owner’s Suites
Every once in a while, an exceptional opportunity arises—and this option-filled Leaseback in the amenity-rich Anchors Run community is one you won’t want to miss. Located in Lewes, DE, this 6,709 sq. ft. Kramer Coastal home is designed for elevated living, sophisticated entertaining, and total comfort, showcasing thoughtful design and high-end upgrades at every turn—including two Owner’s Suites.
Main Level Luxury: Step into a beautifully curated main level featuring a private Owner’s Retreat with a spacious walk-in closet, tray ceiling with ambient up-lighting, and a spa-inspired bath complete with a freestanding soaking tub, multi-head glass shower, dual vanities, and separate water closet.
The gourmet kitchen opens to an extended breakfast area and bright morning room, seamlessly connecting to the formal dining room—perfect for gatherings. A dedicated office with access to a full hall bath adds everyday functionality. The living room’s stunning wall of windows frames the outdoor oasis: a custom paver patio, built-in firepit, and fully outfitted outdoor kitchen.
Upstairs offers even more flexibility and luxury, including: Two spacious guest bedrooms with a shared full bath, a loft with wet bar and private balcony, a remarkable Ultra Bedroom Suite, featuring dual walk-in closets and an oversized Ultra Bath designed to rival a spa experience.
Room to Grow: A full 2,405 sq. ft. unfinished basement provides endless potential for storage, recreation, or future customization.
Anchors Run Lifestyle: Located in the Cape Henlopen School District, Anchors Run is a vibrant community offering Clubhouse, Pool with kid’s splash park (coming soon), Sidewalks, street lamps, ponds with fountains, Lawn maintenance included.
Just 7 miles in either direction from both Lewes Beach and Rehoboth Beach, this location places you moments from tax-free shopping, incredible dining, and the relaxing coastal lifestyle.
Contact an agent
Home facts
- Year built:2022
- Listing ID #:DESU2099396
- Added:47 day(s) ago
- Updated:January 11, 2026 at 02:42 PM
Rooms and interior
- Bedrooms:4
- Total bathrooms:4
- Full bathrooms:4
- Living area:4,304 sq. ft.
Heating and cooling
- Cooling:Central A/C
- Heating:Forced Air, Heat Pump(s), Natural Gas
Structure and exterior
- Roof:Architectural Shingle
- Year built:2022
- Building area:4,304 sq. ft.
- Lot area:0.28 Acres
Schools
- High school:CAPE HENLOPEN
Utilities
- Water:Public
- Sewer:Public Sewer
Finances and disclosures
- Price:$1,490,000
- Price per sq. ft.:$346.19
- Tax amount:$1,936 (2025)
New listings near 30226 Snug Berth Dr
- New
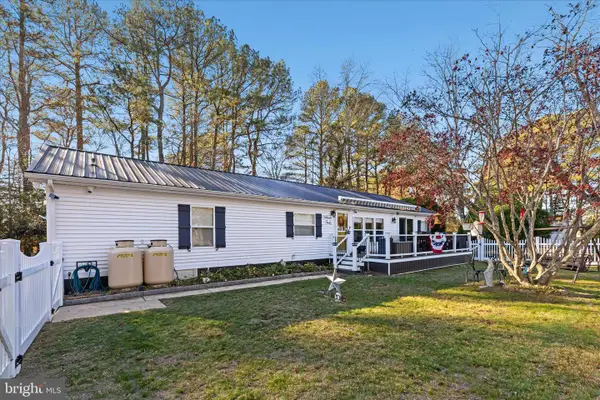 $190,000Active3 beds 2 baths1,560 sq. ft.
$190,000Active3 beds 2 baths1,560 sq. ft.23810 Evergreen Ln, LEWES, DE 19958
MLS# DESU2101404Listed by: KELLER WILLIAMS REALTY - Coming Soon
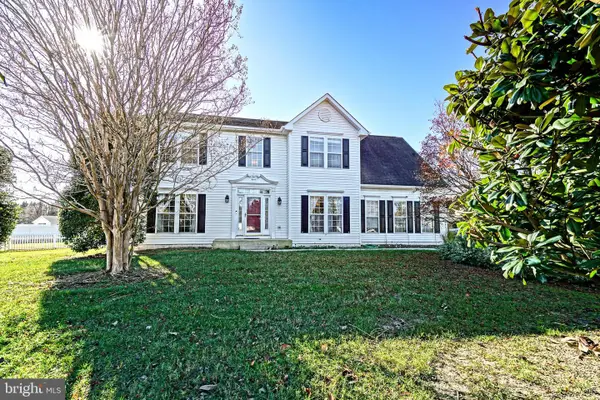 $565,000Coming Soon4 beds 3 baths
$565,000Coming Soon4 beds 3 baths18305 Seashell Blvd, LEWES, DE 19958
MLS# DESU2102192Listed by: BERKSHIRE HATHAWAY HOMESERVICES PENFED REALTY - Coming Soon
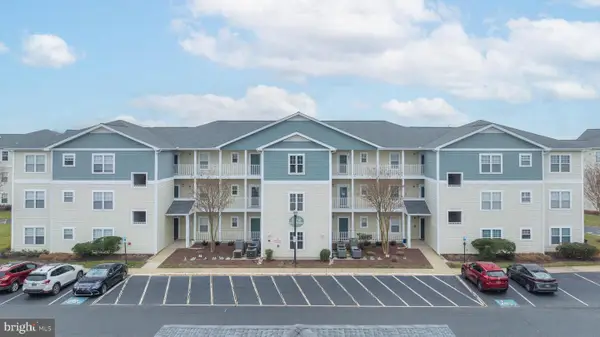 $379,900Coming Soon2 beds 2 baths
$379,900Coming Soon2 beds 2 baths33156 N Village Loop #4302, LEWES, DE 19958
MLS# DESU2101938Listed by: MONUMENT SOTHEBY'S INTERNATIONAL REALTY - Coming Soon
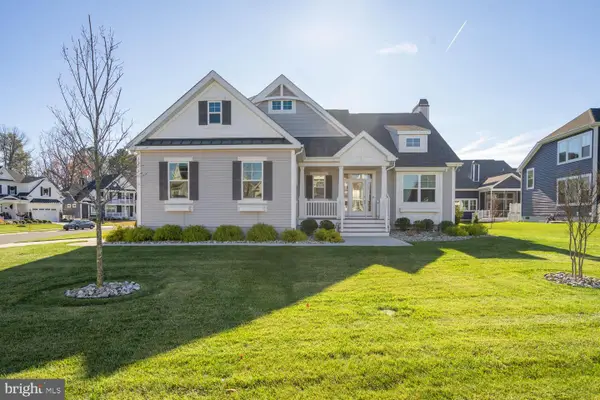 $999,900Coming Soon5 beds 5 baths
$999,900Coming Soon5 beds 5 baths33679 Frehley Dr, LEWES, DE 19958
MLS# DESU2101346Listed by: LONG & FOSTER REAL ESTATE, INC. - New
 $999,999Active0.3 Acres
$999,999Active0.3 AcresLot 21 Filly Lane And 0 Paddock Way, LEWES, DE 19958
MLS# DESU2102756Listed by: SELL YOUR HOME SERVICES - New
 $214,999Active3 beds 2 baths1,344 sq. ft.
$214,999Active3 beds 2 baths1,344 sq. ft.3 Nottingham Dr, LEWES, DE 19958
MLS# DESU2102600Listed by: ARE PROS. - New
 $694,990Active2 beds 3 baths2,024 sq. ft.
$694,990Active2 beds 3 baths2,024 sq. ft.34471 Spinnaker Way, LEWES, DE 19958
MLS# DESU2102818Listed by: DELAWARE HOMES INC - New
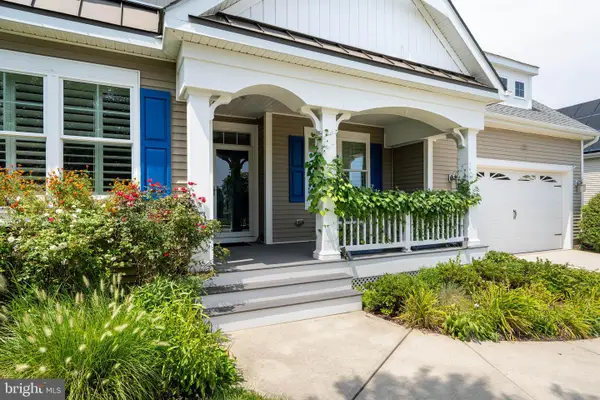 $809,000Active3 beds 3 baths1,880 sq. ft.
$809,000Active3 beds 3 baths1,880 sq. ft.18923 Roth Dr, LEWES, DE 19958
MLS# DESU2102332Listed by: COLDWELL BANKER PREMIER - REHOBOTH - New
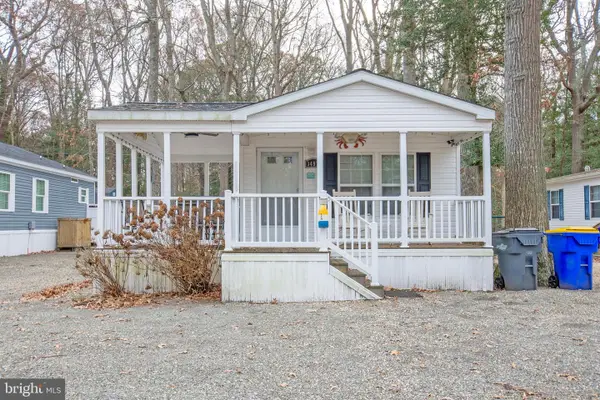 $150,000Active2 beds 1 baths960 sq. ft.
$150,000Active2 beds 1 baths960 sq. ft.34970 South Dr #d-11, LEWES, DE 19958
MLS# DESU2102728Listed by: INVESTORS REALTY, INC. 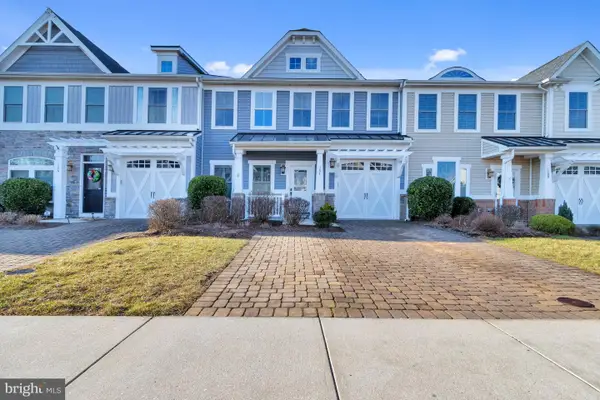 $615,000Pending3 beds 3 baths2,031 sq. ft.
$615,000Pending3 beds 3 baths2,031 sq. ft.107 Carter Way, LEWES, DE 19958
MLS# DESU2102178Listed by: JACK LINGO - LEWES
