305 Seagull Dr, Lewes, DE 19958
Local realty services provided by:ERA OakCrest Realty, Inc.
305 Seagull Dr,Lewes, DE 19958
$749,999
- 4 Beds
- 3 Baths
- 2,300 sq. ft.
- Single family
- Pending
Listed by: susannah griffin
Office: long & foster real estate, inc.
MLS#:DESU2092584
Source:BRIGHTMLS
Price summary
- Price:$749,999
- Price per sq. ft.:$326.09
- Monthly HOA dues:$11.25
About this home
Freshly painted interior has transformed and modernized this amazing home! Make your appointment now as it will go fast with this stunning update. Agent photos of updated interiors to be available soon in this listing. Beautifully landscaped 4 bedroom 3 bath home in the heart of Pilottown Village, Lewes’ most sought after community East of Rt. 1. The original owners created a large home built for family and entertaining. Walking into the home you will find an entry foyer that opens to a cathedral ceilinged living room with hardwood flooring, gas fireplace and multiple windows. Adjacent to that is a formal dining room which opens onto a private screen porch. The dining room has easy access to the gourmet kitchen which features an eat-in area, stainless appliances and an opening over the sink into the main living area for conversation while entertaining. The first floor has a large owners' suite complete with its own full bath with soaking tub plus two guest bedrooms with their shared full bath. The laundry room with front-load LG washer/dryer is near all of the first floor bedrooms. Just off the kitchen are the stairs to the spacious second floor. Additional living space on this floor includes another huge bedroom, a full bath, an oversized bonus room for exercise/crafting/etc and a loft/sitting area. The home also features an oversized 2-car garage with extra storage space – a real rarity in Lewes. A fully landscaped rear and side yards with pathways, ponds, garden bed and lattice-top privacy fence complete your in-town oasis. This yard has not only been on the Lewes garden tour in the past, but has also been certified as a native plant habitat by the National Wildlife Foundation. Upgrades include: new roof (2023), new garage door (2023), 2-zone propane/electric heat/AC (replaced in 2008). City services including water/sewer/electric make this the home you will want to keep forever - see it today as this one won't last!
Contact an agent
Home facts
- Year built:1999
- Listing ID #:DESU2092584
- Added:138 day(s) ago
- Updated:February 17, 2026 at 05:46 PM
Rooms and interior
- Bedrooms:4
- Total bathrooms:3
- Full bathrooms:3
- Living area:2,300 sq. ft.
Heating and cooling
- Cooling:Central A/C
- Heating:Electric, Forced Air, Heat Pump(s), Propane - Leased
Structure and exterior
- Roof:Architectural Shingle
- Year built:1999
- Building area:2,300 sq. ft.
- Lot area:0.22 Acres
Schools
- High school:CAPE HENLOPEN
Utilities
- Water:Public
- Sewer:Public Sewer
Finances and disclosures
- Price:$749,999
- Price per sq. ft.:$326.09
- Tax amount:$2,474 (2024)
New listings near 305 Seagull Dr
- New
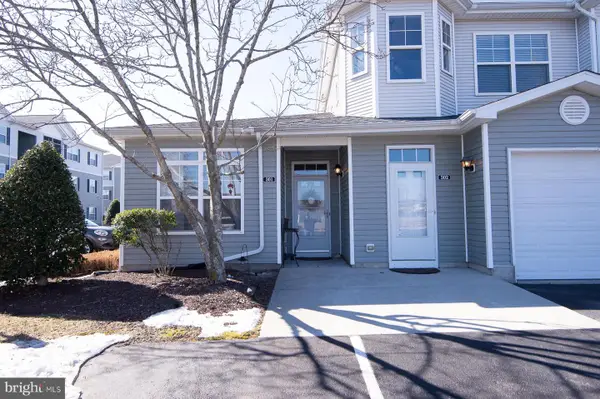 $370,000Active2 beds 2 baths1,108 sq. ft.
$370,000Active2 beds 2 baths1,108 sq. ft.34673 Villa Cir #301, LEWES, DE 19958
MLS# DESU2104828Listed by: VYBE REALTY - Coming Soon
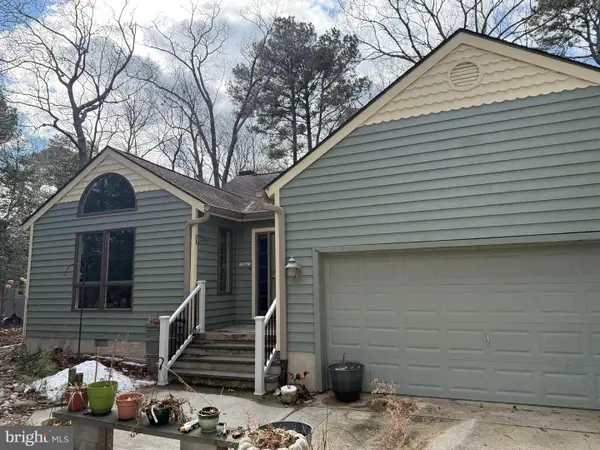 $529,900Coming Soon5 beds 3 baths
$529,900Coming Soon5 beds 3 baths23735 Woods Dr, LEWES, DE 19958
MLS# DESU2103852Listed by: RE/MAX ASSOCIATES - Coming SoonOpen Sat, 12 to 3pm
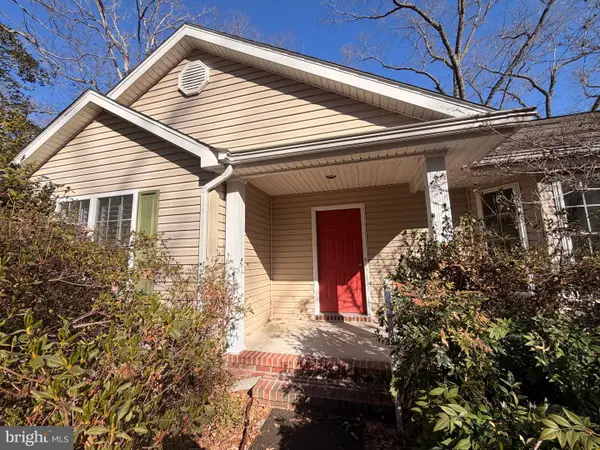 $299,000Coming Soon3 beds 2 baths
$299,000Coming Soon3 beds 2 baths22368 Holly Oak Ln, LEWES, DE 19958
MLS# DESU2105186Listed by: BERKSHIRE HATHAWAY HOMESERVICES PENFED REALTY - Coming Soon
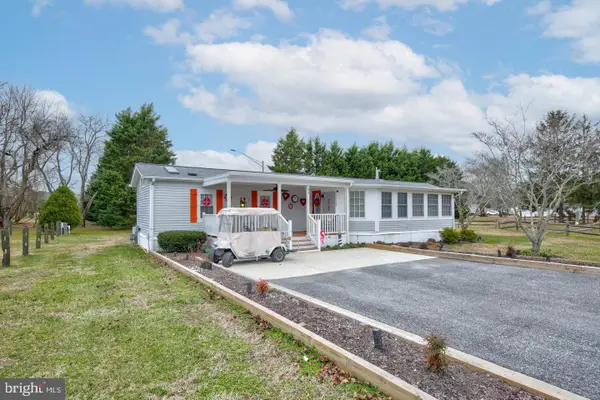 $129,900Coming Soon2 beds 2 baths
$129,900Coming Soon2 beds 2 baths33420 Clover St, LEWES, DE 19958
MLS# DESU2105214Listed by: RE/MAX POINT REALTY - New
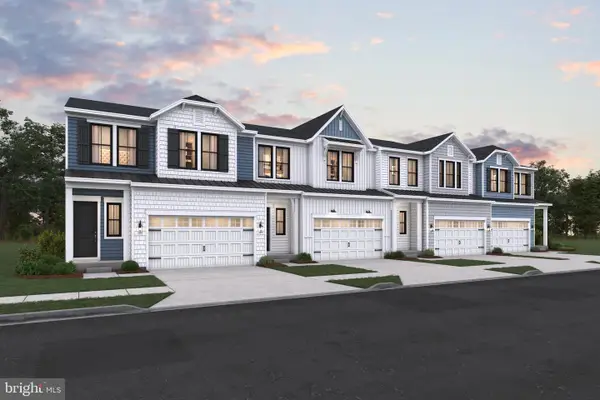 $699,990Active4 beds 4 baths2,581 sq. ft.
$699,990Active4 beds 4 baths2,581 sq. ft.11423 Ashbridge St, LEWES, DE 19958
MLS# DESU2105002Listed by: DELAWARE HOMES INC - Coming SoonOpen Sat, 11am to 1pm
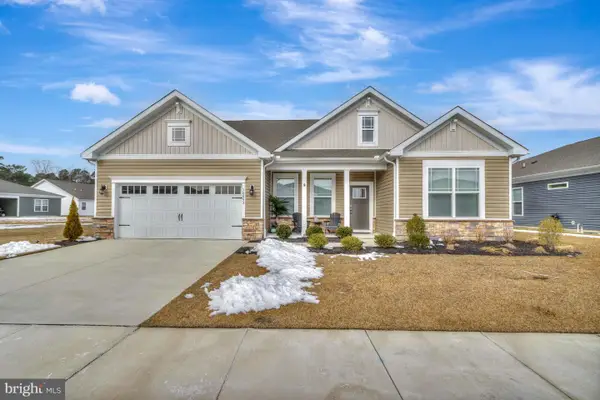 $549,000Coming Soon3 beds 2 baths
$549,000Coming Soon3 beds 2 baths30052 Simpler Br, LEWES, DE 19958
MLS# DESU2104700Listed by: JACK LINGO - LEWES - Coming SoonOpen Sat, 11am to 2pm
 $965,000Coming Soon4 beds 3 baths
$965,000Coming Soon4 beds 3 baths16622 Shoal Rd, LEWES, DE 19958
MLS# DESU2105144Listed by: LONG & FOSTER REAL ESTATE, INC. - New
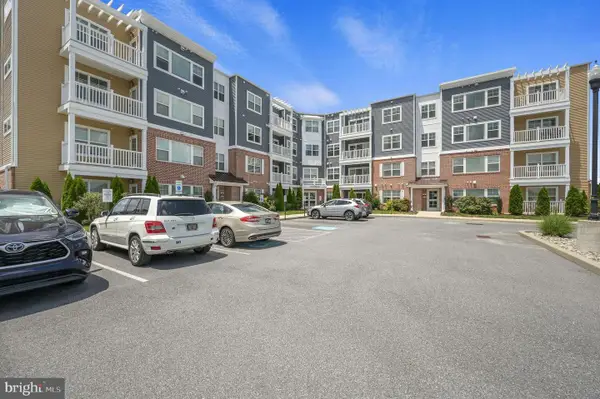 $349,000Active2 beds 2 baths1,247 sq. ft.
$349,000Active2 beds 2 baths1,247 sq. ft.24238 Zinfandel Lane #308, LEWES, DE 19958
MLS# DESU2105132Listed by: BRYAN REALTY GROUP - New
 $299,000Active3 beds 2 baths1,300 sq. ft.
$299,000Active3 beds 2 baths1,300 sq. ft.22896 Cypress Dr, LEWES, DE 19958
MLS# DESU2103144Listed by: COMPASS - Coming Soon
 $320,000Coming Soon2 beds 2 baths
$320,000Coming Soon2 beds 2 baths24258 Zinfandel Lane #103, LEWES, DE 19958
MLS# DESU2105064Listed by: HOPE REALTY

