30923 Sandy Ridge Dr, Lewes, DE 19958
Local realty services provided by:O'BRIEN REALTY ERA POWERED
Listed by: amy lynn ormord
Office: northrop realty
MLS#:DESU2098460
Source:BRIGHTMLS
Price summary
- Price:$375,000
- Price per sq. ft.:$276.14
- Monthly HOA dues:$81.67
About this home
Welcome to 30923 Sandy Ridge Drive, a charming home in the well-established community of Oak Crest Farms. The open floor plan with vaulted ceilings creates a bright, airy atmosphere that enhances the sense of space and comfort throughout. Rich laminate flooring flows through the main living areas, setting a warm and inviting tone. The spacious kitchen features stainless steel appliances, a double sink, electric range with range hood, and a breakfast bar illuminated by stylish pendant lighting. Just off the kitchen, the dining area provides ample space for large gatherings and easy entertaining. Step outside to the deck, perfect for relaxing or enjoying meals outdoors. The primary bedroom offers a peaceful retreat with a walk-in closet and an ensuite bath featuring both a soaking tub and a stall shower. Two additional bedrooms and a hall bath are situated on the opposite side of the home, offering privacy and flexibility for family or guests. The laundry room conveniently connects to the garage for added functionality. Enjoy the community’s seasonal pool and peaceful retention pond, perfect for tranquil walks or relaxing afternoons. Whether you’re seeking a year-round residence or a coastal getaway, this location invites you to embrace the best of beach town living with easy access to unique shops, delicious restaurants, and vibrant entertainment. Don’t miss your opportunity to make this inviting home your own, schedule a tour today!
Contact an agent
Home facts
- Year built:2005
- Listing ID #:DESU2098460
- Added:130 day(s) ago
- Updated:February 17, 2026 at 08:28 AM
Rooms and interior
- Bedrooms:3
- Total bathrooms:2
- Full bathrooms:2
- Living area:1,358 sq. ft.
Heating and cooling
- Cooling:Central A/C
- Heating:Forced Air, Propane - Leased
Structure and exterior
- Roof:Asphalt, Pitched, Shingle
- Year built:2005
- Building area:1,358 sq. ft.
- Lot area:0.24 Acres
Utilities
- Water:Private
- Sewer:Private Sewer
Finances and disclosures
- Price:$375,000
- Price per sq. ft.:$276.14
- Tax amount:$765 (2025)
New listings near 30923 Sandy Ridge Dr
- Coming Soon
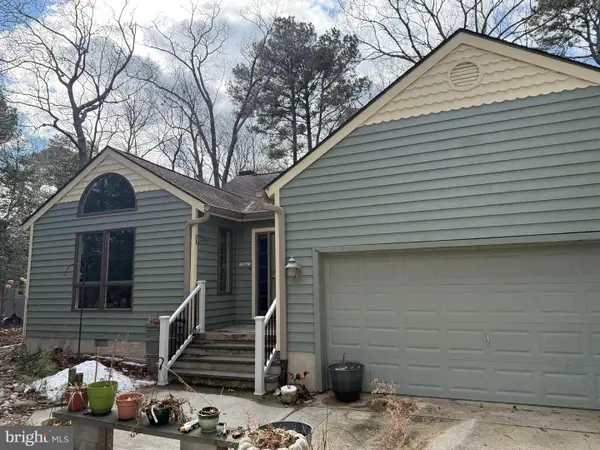 $529,900Coming Soon5 beds 3 baths
$529,900Coming Soon5 beds 3 baths23735 Woods Dr, LEWES, DE 19958
MLS# DESU2103852Listed by: RE/MAX ASSOCIATES - Coming SoonOpen Sat, 12 to 3pm
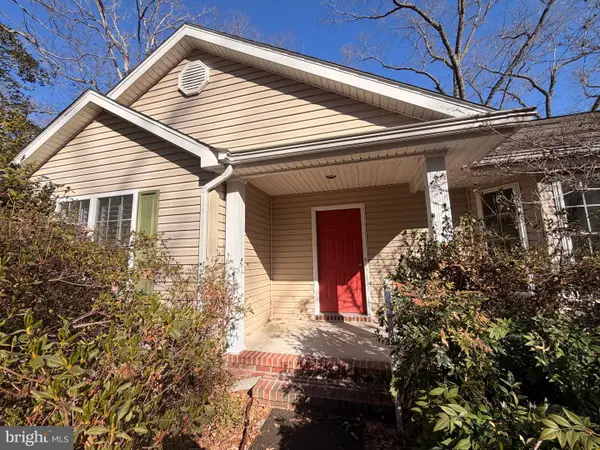 $299,000Coming Soon3 beds 2 baths
$299,000Coming Soon3 beds 2 baths22368 Holly Oak Ln, LEWES, DE 19958
MLS# DESU2105186Listed by: BERKSHIRE HATHAWAY HOMESERVICES PENFED REALTY - Coming Soon
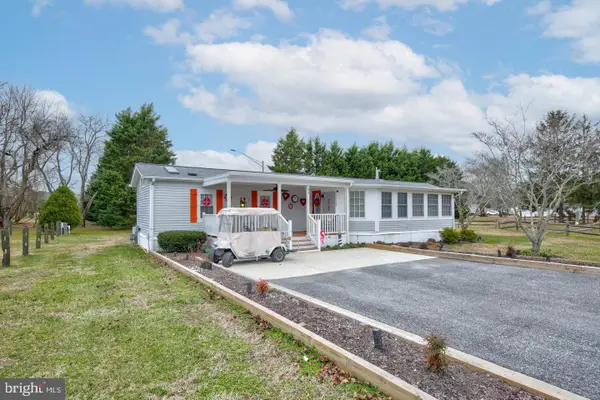 $129,900Coming Soon2 beds 2 baths
$129,900Coming Soon2 beds 2 baths33420 Clover St, LEWES, DE 19958
MLS# DESU2105214Listed by: RE/MAX POINT REALTY - New
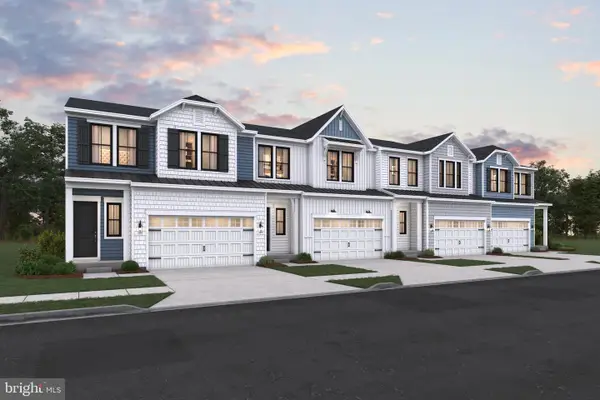 $699,990Active4 beds 4 baths2,581 sq. ft.
$699,990Active4 beds 4 baths2,581 sq. ft.11423 Ashbridge St, LEWES, DE 19958
MLS# DESU2105002Listed by: DELAWARE HOMES INC - Coming SoonOpen Sat, 11am to 1pm
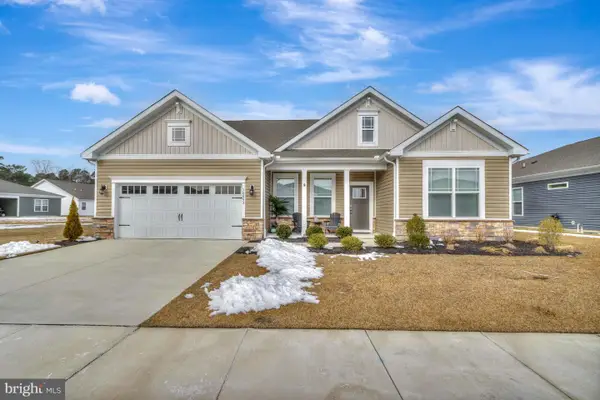 $549,000Coming Soon3 beds 2 baths
$549,000Coming Soon3 beds 2 baths30052 Simpler Br, LEWES, DE 19958
MLS# DESU2104700Listed by: JACK LINGO - LEWES - Coming SoonOpen Sat, 11am to 2pm
 $965,000Coming Soon4 beds 3 baths
$965,000Coming Soon4 beds 3 baths16622 Shoal Rd, LEWES, DE 19958
MLS# DESU2105144Listed by: LONG & FOSTER REAL ESTATE, INC. - New
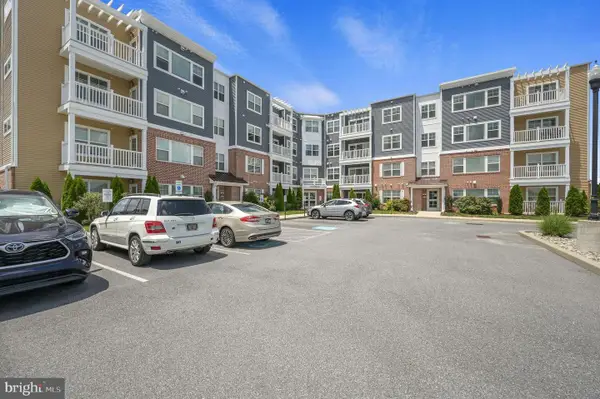 $349,000Active2 beds 2 baths1,247 sq. ft.
$349,000Active2 beds 2 baths1,247 sq. ft.24238 Zinfandel Lane #308, LEWES, DE 19958
MLS# DESU2105132Listed by: BRYAN REALTY GROUP - New
 $299,000Active3 beds 2 baths1,300 sq. ft.
$299,000Active3 beds 2 baths1,300 sq. ft.22896 Cypress Dr, LEWES, DE 19958
MLS# DESU2103144Listed by: COMPASS - Coming Soon
 $320,000Coming Soon2 beds 2 baths
$320,000Coming Soon2 beds 2 baths24258 Zinfandel Lane #103, LEWES, DE 19958
MLS# DESU2105064Listed by: HOPE REALTY - New
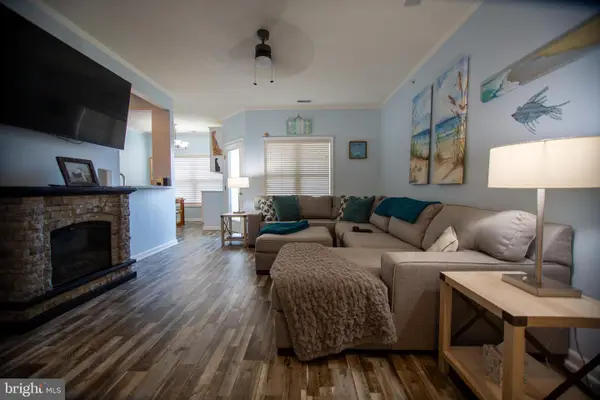 $375,000Active2 beds 2 baths1,009 sq. ft.
$375,000Active2 beds 2 baths1,009 sq. ft.17063 S Brandt St #4301, LEWES, DE 19958
MLS# DESU2104016Listed by: BERKSHIRE HATHAWAY HOMESERVICES PENFED REALTY

