311 Chestnut St, Lewes, DE 19958
Local realty services provided by:O'BRIEN REALTY ERA POWERED
311 Chestnut St,Lewes, DE 19958
$1,495,000
- 5 Beds
- 4 Baths
- 3,084 sq. ft.
- Single family
- Active
Listed by: lee ann wilkinson
Office: berkshire hathaway homeservices penfed realty
MLS#:DESU2070622
Source:BRIGHTMLS
Price summary
- Price:$1,495,000
- Price per sq. ft.:$484.76
About this home
HAVE IT ALL: HISTORIC LOCATION & BRAND NEW CONSTRUCTION. Get swept up in the charm and ease of Historic Lewes with a brand new Schell Brothers home, with 2 elevations to choose from, that's yours to build from the ground up! Offering an array of standard options and upgrades, enjoy a fantastic floor plan that can be customized and expanded upon to suit your needs and desires. Standard features include engineered hardwood, plush carpeting, & ceramic tile flooring granite countertops, expansive owner’s suite with a walk-in closet & private en-suite bath, 2 additional bedrooms on the second floor, and 2 more bedrooms on the third floor. Located in the heart of Historic Lewes, within steps of multiple public parks, boutiques & restaurants, as well as only a short bike-ride or walk to the water and sands of the Delaware Bay. So, pack your sunscreen and make your move to the beach with this brand-new spot that you can customize to suit your taste!
Contact an agent
Home facts
- Listing ID #:DESU2070622
- Added:456 day(s) ago
- Updated:January 11, 2026 at 02:42 PM
Rooms and interior
- Bedrooms:5
- Total bathrooms:4
- Full bathrooms:3
- Half bathrooms:1
- Living area:3,084 sq. ft.
Heating and cooling
- Cooling:Central A/C
Structure and exterior
- Roof:Architectural Shingle
- Building area:3,084 sq. ft.
- Lot area:0.07 Acres
Utilities
- Water:Public
- Sewer:Public Sewer
Finances and disclosures
- Price:$1,495,000
- Price per sq. ft.:$484.76
- Tax amount:$409 (2023)
New listings near 311 Chestnut St
- New
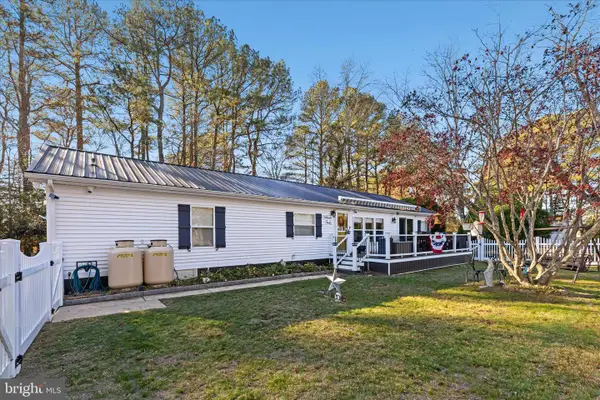 $190,000Active3 beds 2 baths1,560 sq. ft.
$190,000Active3 beds 2 baths1,560 sq. ft.23810 Evergreen Ln, LEWES, DE 19958
MLS# DESU2101404Listed by: KELLER WILLIAMS REALTY - Coming Soon
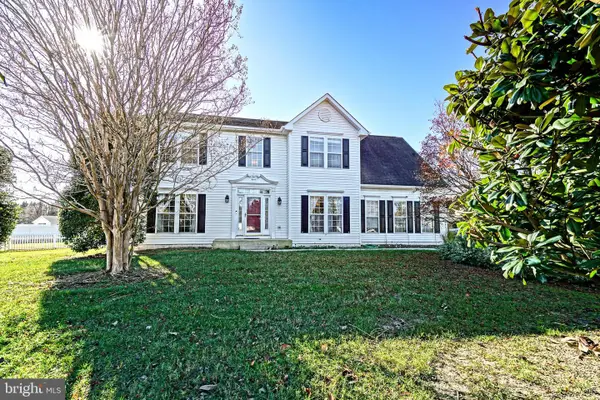 $565,000Coming Soon4 beds 3 baths
$565,000Coming Soon4 beds 3 baths18305 Seashell Blvd, LEWES, DE 19958
MLS# DESU2102192Listed by: BERKSHIRE HATHAWAY HOMESERVICES PENFED REALTY - Coming Soon
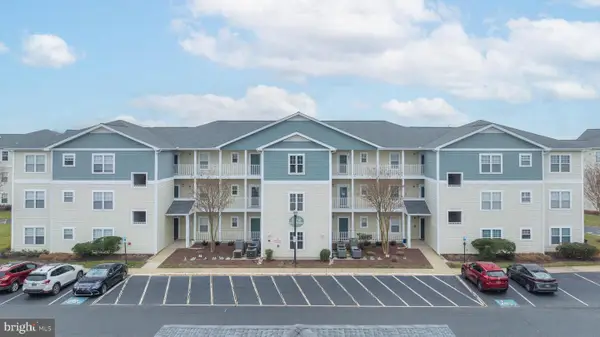 $379,900Coming Soon2 beds 2 baths
$379,900Coming Soon2 beds 2 baths33156 N Village Loop #4302, LEWES, DE 19958
MLS# DESU2101938Listed by: MONUMENT SOTHEBY'S INTERNATIONAL REALTY - Coming Soon
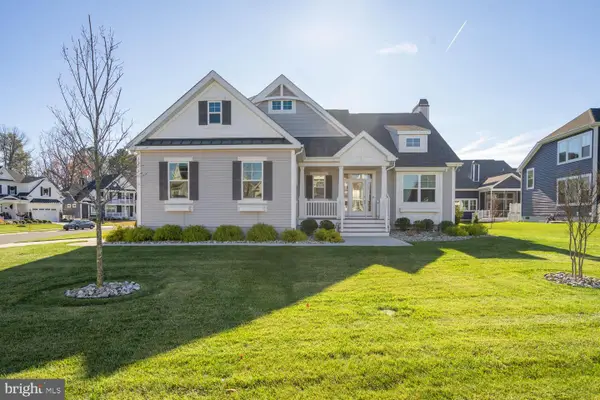 $999,900Coming Soon5 beds 5 baths
$999,900Coming Soon5 beds 5 baths33679 Frehley Dr, LEWES, DE 19958
MLS# DESU2101346Listed by: LONG & FOSTER REAL ESTATE, INC. - New
 $999,999Active0.3 Acres
$999,999Active0.3 AcresLot 21 Filly Lane And 0 Paddock Way, LEWES, DE 19958
MLS# DESU2102756Listed by: SELL YOUR HOME SERVICES - New
 $214,999Active3 beds 2 baths1,344 sq. ft.
$214,999Active3 beds 2 baths1,344 sq. ft.3 Nottingham Dr, LEWES, DE 19958
MLS# DESU2102600Listed by: ARE PROS. - New
 $694,990Active2 beds 3 baths2,024 sq. ft.
$694,990Active2 beds 3 baths2,024 sq. ft.34471 Spinnaker Way, LEWES, DE 19958
MLS# DESU2102818Listed by: DELAWARE HOMES INC - New
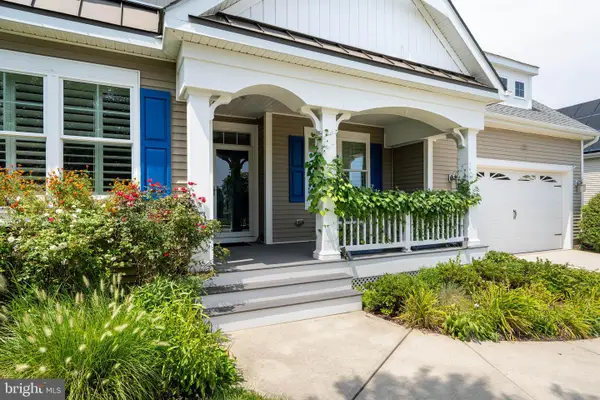 $809,000Active3 beds 3 baths1,880 sq. ft.
$809,000Active3 beds 3 baths1,880 sq. ft.18923 Roth Dr, LEWES, DE 19958
MLS# DESU2102332Listed by: COLDWELL BANKER PREMIER - REHOBOTH - New
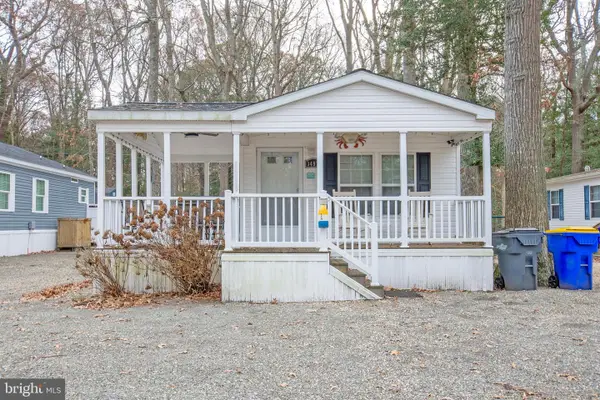 $150,000Active2 beds 1 baths960 sq. ft.
$150,000Active2 beds 1 baths960 sq. ft.34970 South Dr #d-11, LEWES, DE 19958
MLS# DESU2102728Listed by: INVESTORS REALTY, INC. 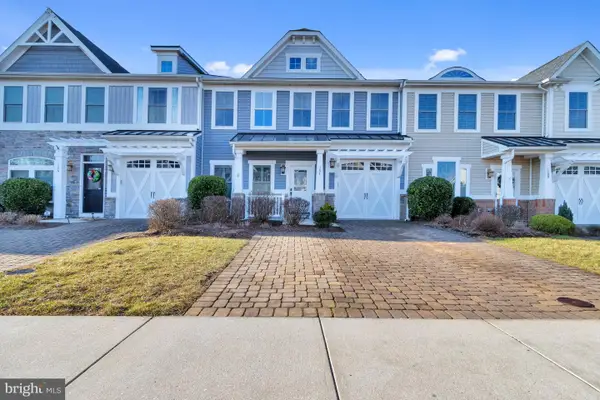 $615,000Pending3 beds 3 baths2,031 sq. ft.
$615,000Pending3 beds 3 baths2,031 sq. ft.107 Carter Way, LEWES, DE 19958
MLS# DESU2102178Listed by: JACK LINGO - LEWES
