31208 Wiltbank Ave, Lewes, DE 19958
Local realty services provided by:Mountain Realty ERA Powered
31208 Wiltbank Ave,Lewes, DE 19958
$1,029,900
- 4 Beds
- 4 Baths
- 3,642 sq. ft.
- Single family
- Active
Listed by: dustin oldfather, mariya oldfather
Office: compass
MLS#:DESU2098390
Source:BRIGHTMLS
Price summary
- Price:$1,029,900
- Price per sq. ft.:$282.78
- Monthly HOA dues:$281
About this home
Enjoy $24,500 in Buyer Community Incentives plus 2% Transfer Tax Paid by Seller.
This home is to be built; photos are of a model home. Black Oak is located east of Rt. 1, just 3 miles from downtown Lewes, 7 miles from downtown Rehoboth Beach, and 8 miles to Milton. Miles of Delaware shoreline, boating, outdoor activity, entertainment, dining and shopping are nearby, and easy commutes to larger cities and airports make this location a dream. Personalize your floor plans with each model, base prices range from $814,900-$1,029,900 and home sizes range from 2,102 - 4,810 sq. ft. Black Oak community features a Clubhouse, outdoor pool, pickleball and tot playground. Basements are available on specific homesites. Generous base features include Enerwise energy efficiency, Advanced framing exterior walls, extra roof insulation, landscaping package, tray ceilings, Home IQ system with USB-C and USB-A outlets, 4' conditioned crawl space, engineered hardwood, carpet and tile flooring, granite kitchen counters, cultured marble bathroom vanity tops, Rinnai tankless hot water heater, and Sea Gull lighting fixtures.
Contact an agent
Home facts
- Listing ID #:DESU2098390
- Added:129 day(s) ago
- Updated:February 17, 2026 at 02:35 PM
Rooms and interior
- Bedrooms:4
- Total bathrooms:4
- Full bathrooms:3
- Half bathrooms:1
- Living area:3,642 sq. ft.
Heating and cooling
- Cooling:Central A/C
- Heating:Forced Air, Natural Gas
Structure and exterior
- Roof:Architectural Shingle
- Building area:3,642 sq. ft.
- Lot area:0.17 Acres
Schools
- High school:CAPE HENLOPEN
- Middle school:FREDERICK D. THOMAS
Utilities
- Water:Public
- Sewer:Public Sewer
Finances and disclosures
- Price:$1,029,900
- Price per sq. ft.:$282.78
- Tax amount:$440 (2025)
New listings near 31208 Wiltbank Ave
- Coming Soon
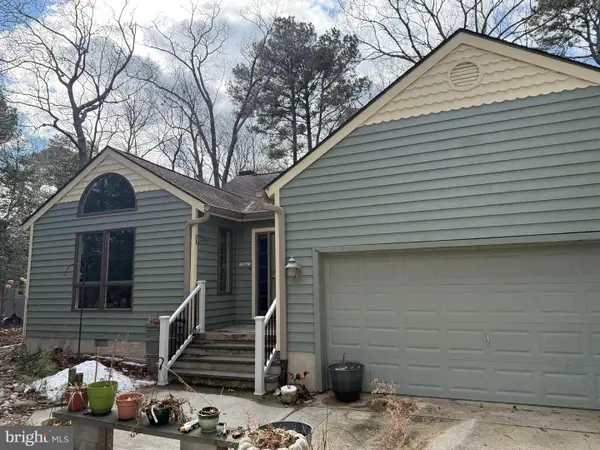 $529,900Coming Soon5 beds 3 baths
$529,900Coming Soon5 beds 3 baths23735 Woods Dr, LEWES, DE 19958
MLS# DESU2103852Listed by: RE/MAX ASSOCIATES - Coming SoonOpen Sat, 12 to 3pm
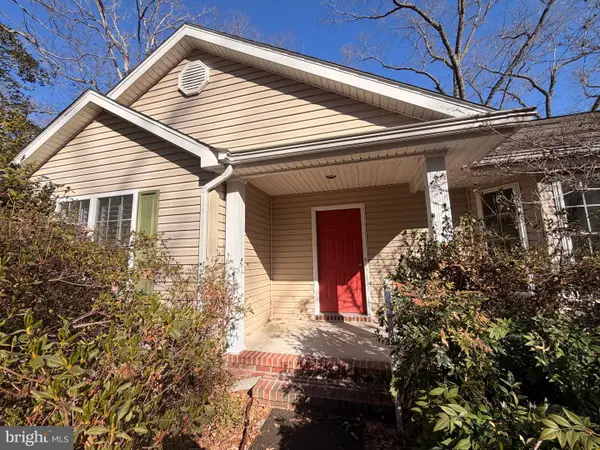 $299,000Coming Soon3 beds 2 baths
$299,000Coming Soon3 beds 2 baths22368 Holly Oak Ln, LEWES, DE 19958
MLS# DESU2105186Listed by: BERKSHIRE HATHAWAY HOMESERVICES PENFED REALTY - Coming Soon
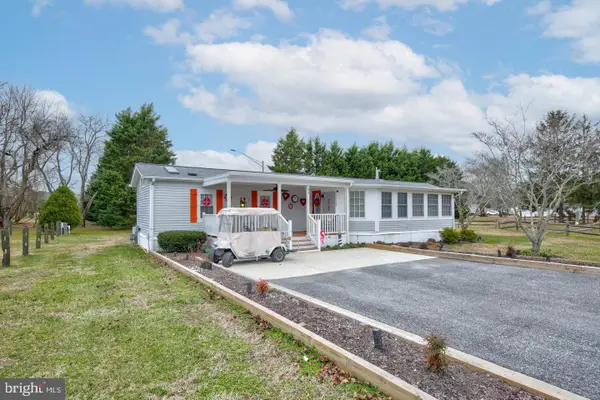 $129,900Coming Soon2 beds 2 baths
$129,900Coming Soon2 beds 2 baths33420 Clover St, LEWES, DE 19958
MLS# DESU2105214Listed by: RE/MAX POINT REALTY - New
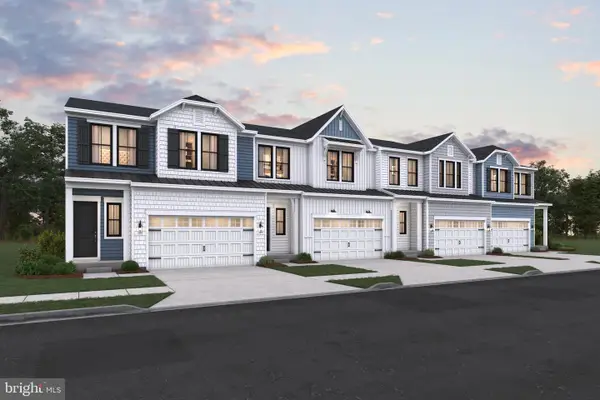 $699,990Active4 beds 4 baths2,581 sq. ft.
$699,990Active4 beds 4 baths2,581 sq. ft.11423 Ashbridge St, LEWES, DE 19958
MLS# DESU2105002Listed by: DELAWARE HOMES INC - Coming SoonOpen Sat, 11am to 1pm
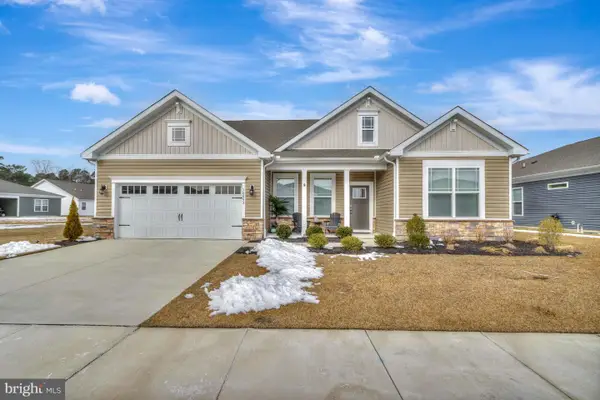 $549,000Coming Soon3 beds 2 baths
$549,000Coming Soon3 beds 2 baths30052 Simpler Br, LEWES, DE 19958
MLS# DESU2104700Listed by: JACK LINGO - LEWES - Coming SoonOpen Sat, 11am to 2pm
 $965,000Coming Soon4 beds 3 baths
$965,000Coming Soon4 beds 3 baths16622 Shoal Rd, LEWES, DE 19958
MLS# DESU2105144Listed by: LONG & FOSTER REAL ESTATE, INC. - New
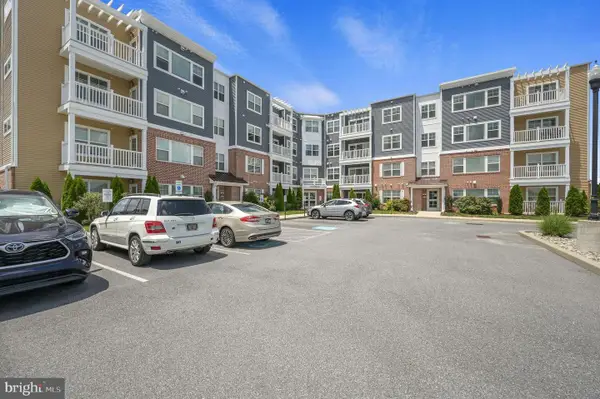 $349,000Active2 beds 2 baths1,247 sq. ft.
$349,000Active2 beds 2 baths1,247 sq. ft.24238 Zinfandel Lane #308, LEWES, DE 19958
MLS# DESU2105132Listed by: BRYAN REALTY GROUP - New
 $299,000Active3 beds 2 baths1,300 sq. ft.
$299,000Active3 beds 2 baths1,300 sq. ft.22896 Cypress Dr, LEWES, DE 19958
MLS# DESU2103144Listed by: COMPASS - Coming Soon
 $320,000Coming Soon2 beds 2 baths
$320,000Coming Soon2 beds 2 baths24258 Zinfandel Lane #103, LEWES, DE 19958
MLS# DESU2105064Listed by: HOPE REALTY - New
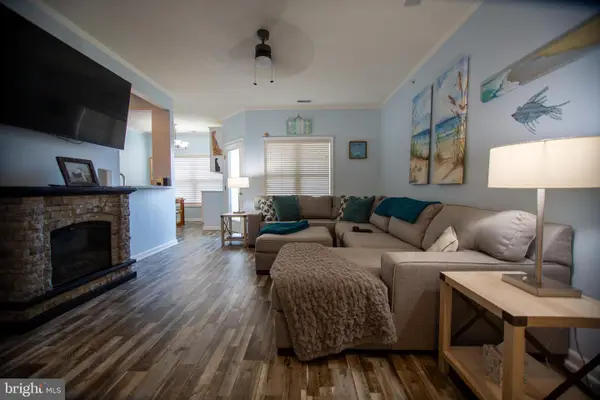 $375,000Active2 beds 2 baths1,009 sq. ft.
$375,000Active2 beds 2 baths1,009 sq. ft.17063 S Brandt St #4301, LEWES, DE 19958
MLS# DESU2104016Listed by: BERKSHIRE HATHAWAY HOMESERVICES PENFED REALTY

