31427 Artesian Ave, Lewes, DE 19958
Local realty services provided by:ERA Byrne Realty
Listed by: robin palumbo thompson
Office: northrop realty
MLS#:DESU2098066
Source:BRIGHTMLS
Price summary
- Price:$445,000
- Price per sq. ft.:$302.52
- Monthly HOA dues:$129
About this home
Welcome to 31427 Artesian Avenue – located in The Woods at Burton Pond, one of Lewes’ most charming and convenient coastal communities. This nearly new home, less than a year old, rests gracefully on a generous corner lot, offering the ease of single-level living wrapped in modern coastal style.
Step inside to an inviting foyer that leads to two spacious secondary bedrooms, each with its own distinctive personality, and a full bath designed with comfort in mind. Continue down the hall to the heart of the home, an open-concept living area where the kitchen, dining, and great room flow seamlessly together, creating the perfect gathering space for entertaining or simply relaxing with loved ones. The gourmet kitchen is a chef’s delight, featuring 42” cabinetry with abundant storage, gleaming granite countertops, a large island with undermount sink and breakfast bar for casual dining, a walk-in pantry, and a suite of stainless-steel appliances. Bathed in natural light, the great room connects effortlessly to the dining area, which opens to the rear yard, an inviting blank canvas ready for your vision of outdoor living. At day’s end, retreat to the serene primary suite, complete with a walk-in closet and ensuite featuring a walk-in shower. A conveniently located laundry room and coat closet sit just off the entrance to the two-car garage, adding to the home’s thoughtful design.
All of this is just minutes from the resort towns of Lewes and Rehoboth Beach, where you’ll find tax-free shopping, incredible dining, vibrant entertainment, and miles of pristine coastline waiting to be explored.
Why wait to build when this practically new coastal retreat is ready to welcome you home today?
Contact an agent
Home facts
- Year built:2023
- Listing ID #:DESU2098066
- Added:137 day(s) ago
- Updated:February 17, 2026 at 02:35 PM
Rooms and interior
- Bedrooms:3
- Total bathrooms:2
- Full bathrooms:2
- Living area:1,471 sq. ft.
Heating and cooling
- Cooling:Central A/C
- Heating:90% Forced Air, Propane - Metered
Structure and exterior
- Roof:Architectural Shingle, Pitched
- Year built:2023
- Building area:1,471 sq. ft.
- Lot area:0.17 Acres
Schools
- High school:CAPE HENLOPEN
Utilities
- Water:Public
- Sewer:Public Sewer
Finances and disclosures
- Price:$445,000
- Price per sq. ft.:$302.52
- Tax amount:$855 (2025)
New listings near 31427 Artesian Ave
- Coming Soon
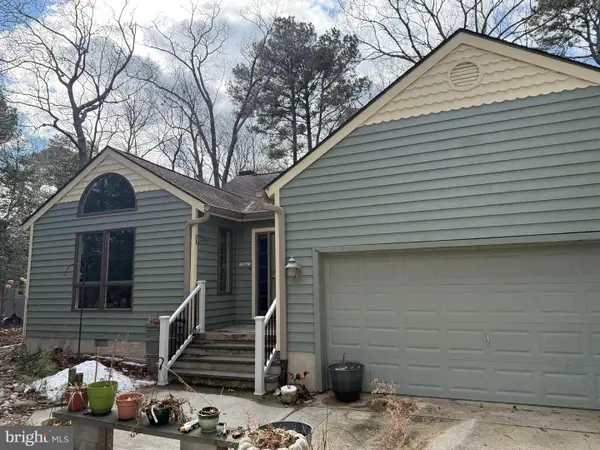 $529,900Coming Soon5 beds 3 baths
$529,900Coming Soon5 beds 3 baths23735 Woods Dr, LEWES, DE 19958
MLS# DESU2103852Listed by: RE/MAX ASSOCIATES - Coming SoonOpen Sat, 12 to 3pm
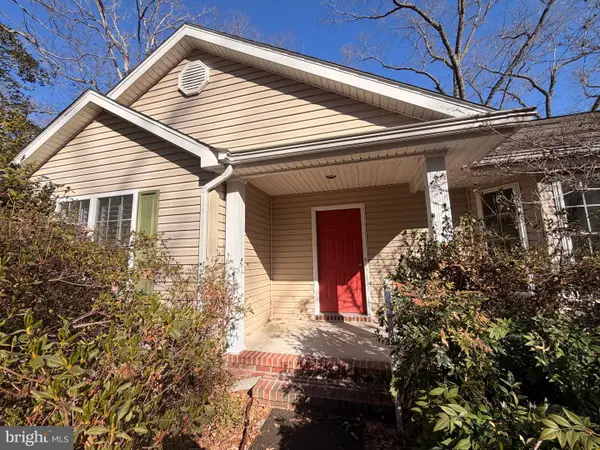 $299,000Coming Soon3 beds 2 baths
$299,000Coming Soon3 beds 2 baths22368 Holly Oak Ln, LEWES, DE 19958
MLS# DESU2105186Listed by: BERKSHIRE HATHAWAY HOMESERVICES PENFED REALTY - Coming Soon
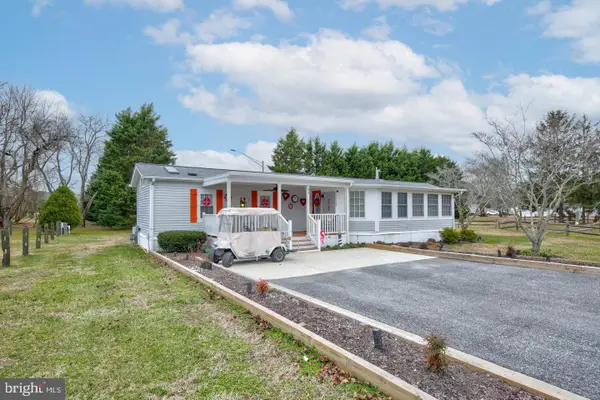 $129,900Coming Soon2 beds 2 baths
$129,900Coming Soon2 beds 2 baths33420 Clover St, LEWES, DE 19958
MLS# DESU2105214Listed by: RE/MAX POINT REALTY - New
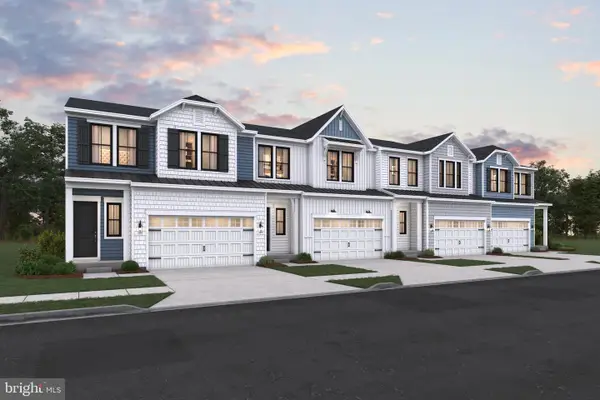 $699,990Active4 beds 4 baths2,581 sq. ft.
$699,990Active4 beds 4 baths2,581 sq. ft.11423 Ashbridge St, LEWES, DE 19958
MLS# DESU2105002Listed by: DELAWARE HOMES INC - Coming SoonOpen Sat, 11am to 1pm
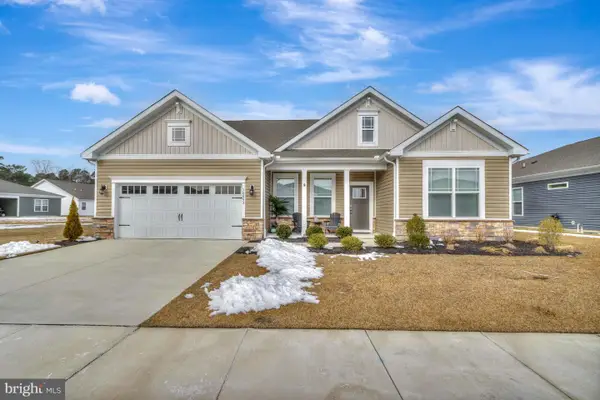 $549,000Coming Soon3 beds 2 baths
$549,000Coming Soon3 beds 2 baths30052 Simpler Br, LEWES, DE 19958
MLS# DESU2104700Listed by: JACK LINGO - LEWES - Coming SoonOpen Sat, 11am to 2pm
 $965,000Coming Soon4 beds 3 baths
$965,000Coming Soon4 beds 3 baths16622 Shoal Rd, LEWES, DE 19958
MLS# DESU2105144Listed by: LONG & FOSTER REAL ESTATE, INC. - New
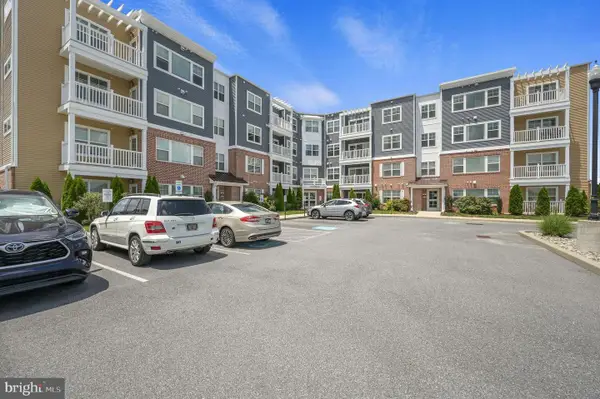 $349,000Active2 beds 2 baths1,247 sq. ft.
$349,000Active2 beds 2 baths1,247 sq. ft.24238 Zinfandel Lane #308, LEWES, DE 19958
MLS# DESU2105132Listed by: BRYAN REALTY GROUP - New
 $299,000Active3 beds 2 baths1,300 sq. ft.
$299,000Active3 beds 2 baths1,300 sq. ft.22896 Cypress Dr, LEWES, DE 19958
MLS# DESU2103144Listed by: COMPASS - Coming Soon
 $320,000Coming Soon2 beds 2 baths
$320,000Coming Soon2 beds 2 baths24258 Zinfandel Lane #103, LEWES, DE 19958
MLS# DESU2105064Listed by: HOPE REALTY - New
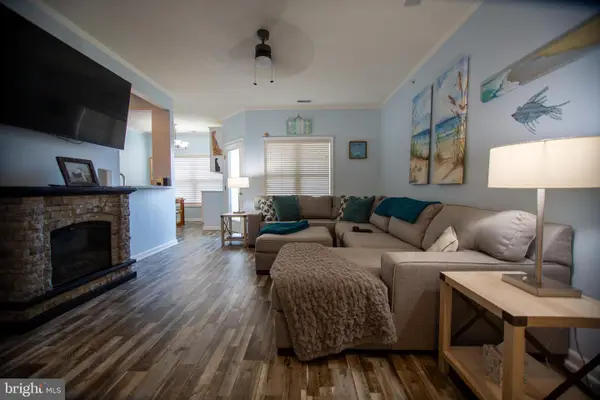 $375,000Active2 beds 2 baths1,009 sq. ft.
$375,000Active2 beds 2 baths1,009 sq. ft.17063 S Brandt St #4301, LEWES, DE 19958
MLS# DESU2104016Listed by: BERKSHIRE HATHAWAY HOMESERVICES PENFED REALTY

