31454 Vivid View Dr, Lewes, DE 19958
Local realty services provided by:Mountain Realty ERA Powered
31454 Vivid View Dr,Lewes, DE 19958
$624,900
- 3 Beds
- 2 Baths
- 2,392 sq. ft.
- Single family
- Pending
Listed by: lisa mathena
Office: the lisa mathena group, inc.
MLS#:DESU2101020
Source:BRIGHTMLS
Price summary
- Price:$624,900
- Price per sq. ft.:$261.25
- Monthly HOA dues:$187
About this home
Welcome to this beautifully appointed ranch home, perfectly situated on a meticulously landscaped lot offering exceptional privacy and year-round enjoyment. Thoughtful hardscaping, a serene koi pond, an inviting fire pit, and a spacious deck with a remote-control awning create an outdoor oasis ideal for relaxing or entertaining. The property backs to a tranquil tree line, with a community pond positioned on one side, ensuring both beauty and seclusion. Step inside to discover three bedrooms and two full baths, including a private primary suite featuring a luxurious four-piece bath with a jetted soaking tub and a seated shower. The home’s flowing layout includes gleaming hardwood floors, a welcoming great room with a gas fireplace, and a bright four-season sunroom complete with an electric fireplace and peaceful views of the backyard retreat. The heart of the home is the gourmet kitchen, thoughtfully designed with an island and breakfast bar, upgraded stainless steel appliances, gas cooktop with stainless steel range hood, double wall ovens, and an upgraded glass front refrigerator. Adjacent to the kitchen is a breakfast room and the great room for that open floor plan feel. There is a formal dining room that can also be used as a flex space given the needs of your family. Having two areas for table space offers flexibility for casual mornings or elegant gatherings. From indoor comfort to outdoor living, this home offers a rare blend of beauty, function, and privacy—a truly move-in-ready gem just waiting for its next owners to love it. Some recent upgrades include a new gas HVAC system, New retractable awning, the paver patio, encapsulated crawl space, Plantation shutters throughout most of the home, new light fixtures and an updated hall bah. Come take a look today!
Contact an agent
Home facts
- Year built:2009
- Listing ID #:DESU2101020
- Added:48 day(s) ago
- Updated:January 11, 2026 at 08:45 AM
Rooms and interior
- Bedrooms:3
- Total bathrooms:2
- Full bathrooms:2
- Living area:2,392 sq. ft.
Heating and cooling
- Cooling:Central A/C
- Heating:Central, Forced Air, Propane - Metered
Structure and exterior
- Roof:Architectural Shingle
- Year built:2009
- Building area:2,392 sq. ft.
- Lot area:0.25 Acres
Schools
- High school:INDIAN RIVER
Utilities
- Water:Public
- Sewer:Public Sewer
Finances and disclosures
- Price:$624,900
- Price per sq. ft.:$261.25
- Tax amount:$1,181
New listings near 31454 Vivid View Dr
- Coming Soon
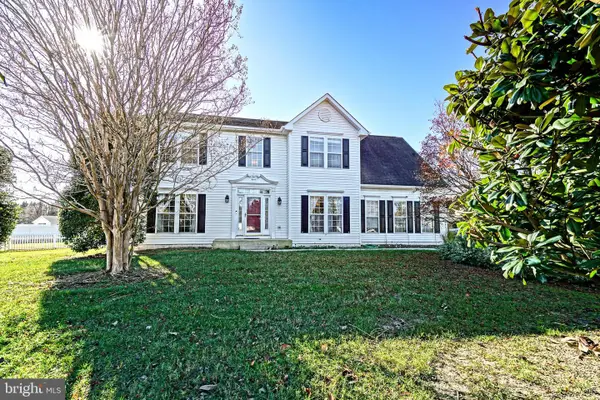 $565,000Coming Soon4 beds 3 baths
$565,000Coming Soon4 beds 3 baths18305 Seashell Blvd, LEWES, DE 19958
MLS# DESU2102192Listed by: BERKSHIRE HATHAWAY HOMESERVICES PENFED REALTY - Coming Soon
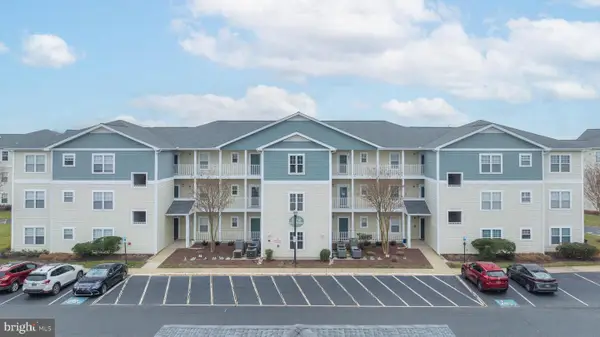 $379,900Coming Soon2 beds 2 baths
$379,900Coming Soon2 beds 2 baths33156 N Village Loop #4302, LEWES, DE 19958
MLS# DESU2101938Listed by: MONUMENT SOTHEBY'S INTERNATIONAL REALTY - Coming Soon
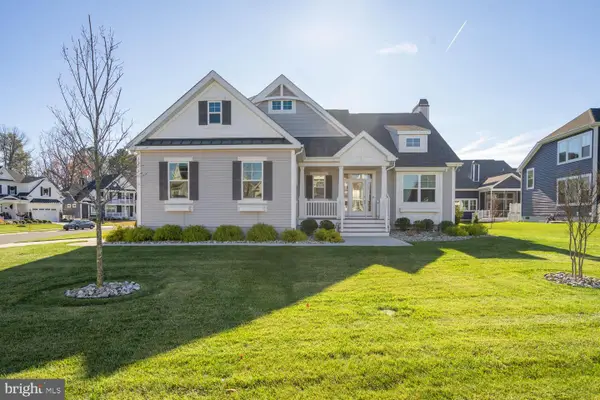 $999,900Coming Soon5 beds 5 baths
$999,900Coming Soon5 beds 5 baths33679 Frehley Dr, LEWES, DE 19958
MLS# DESU2101346Listed by: LONG & FOSTER REAL ESTATE, INC. - New
 $999,999Active0.3 Acres
$999,999Active0.3 AcresLot 21 Filly Lane And 0 Paddock Way, LEWES, DE 19958
MLS# DESU2102756Listed by: SELL YOUR HOME SERVICES - New
 $214,999Active3 beds 2 baths1,344 sq. ft.
$214,999Active3 beds 2 baths1,344 sq. ft.3 Nottingham Dr, LEWES, DE 19958
MLS# DESU2102600Listed by: ARE PROS. - New
 $694,990Active2 beds 3 baths2,024 sq. ft.
$694,990Active2 beds 3 baths2,024 sq. ft.34471 Spinnaker Way, LEWES, DE 19958
MLS# DESU2102818Listed by: DELAWARE HOMES INC - New
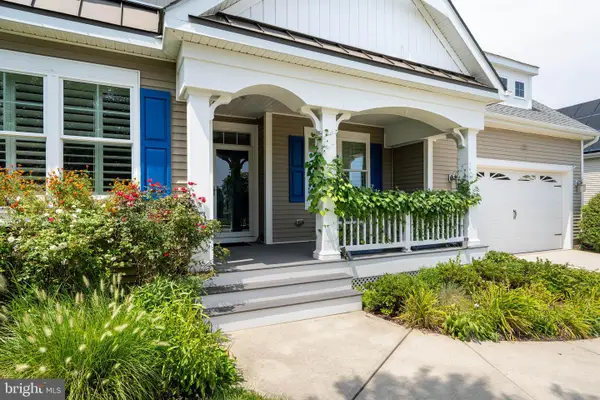 $809,000Active3 beds 3 baths1,880 sq. ft.
$809,000Active3 beds 3 baths1,880 sq. ft.18923 Roth Dr, LEWES, DE 19958
MLS# DESU2102332Listed by: COLDWELL BANKER PREMIER - REHOBOTH - New
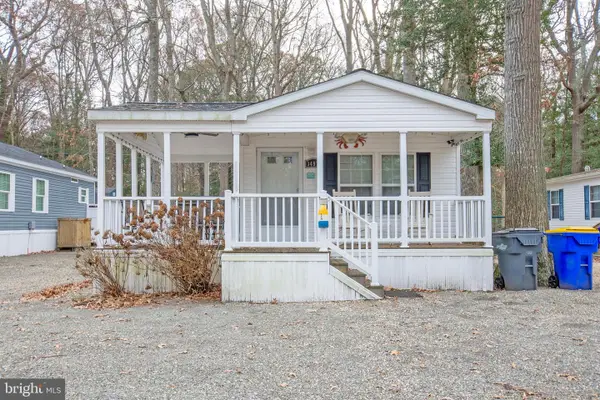 $150,000Active2 beds 1 baths960 sq. ft.
$150,000Active2 beds 1 baths960 sq. ft.34970 South Dr #d-11, LEWES, DE 19958
MLS# DESU2102728Listed by: INVESTORS REALTY, INC. 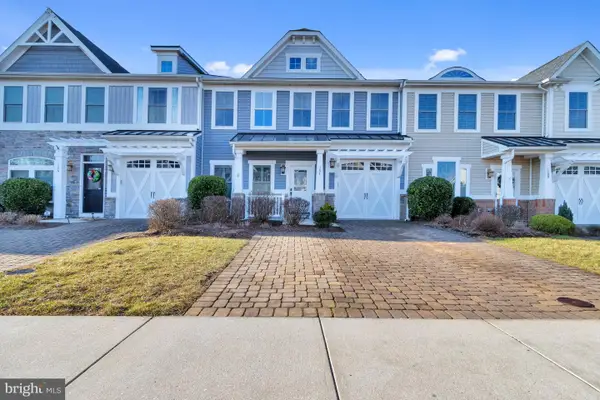 $615,000Pending3 beds 3 baths2,031 sq. ft.
$615,000Pending3 beds 3 baths2,031 sq. ft.107 Carter Way, LEWES, DE 19958
MLS# DESU2102178Listed by: JACK LINGO - LEWES- Coming Soon
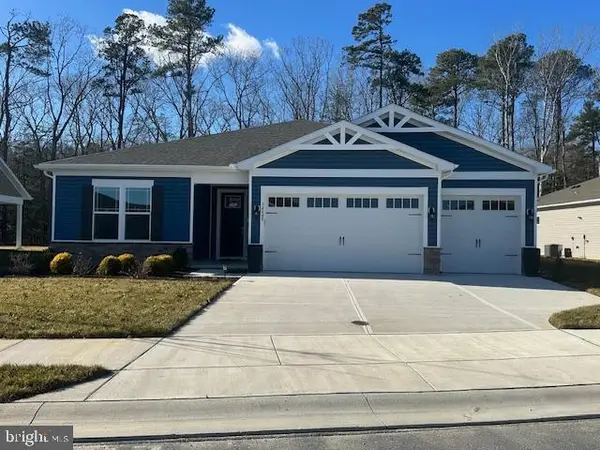 $580,000Coming Soon3 beds 4 baths
$580,000Coming Soon3 beds 4 baths34048 Skyflower Loop, LEWES, DE 19958
MLS# DESU2102462Listed by: NORTHROP REALTY
