32226 Solara Way, Lewes, DE 19958
Local realty services provided by:ERA Valley Realty
32226 Solara Way,Lewes, DE 19958
$864,990
- 5 Beds
- 5 Baths
- 3,485 sq. ft.
- Single family
- Active
Listed by: michael kennedy
Office: compass
MLS#:DESU2096994
Source:BRIGHTMLS
Price summary
- Price:$864,990
- Price per sq. ft.:$248.2
- Monthly HOA dues:$155
About this home
Elegance meets expansive comfort in this Newport model presented by Foxlane Homes. Nestled in the boutique Suncrest community and boasting 5 bedrooms, 4.5 baths, and a 3-car garage, with over 4,700 sq ft. Walk into a two-story foyer that opens into a light-filled great room with cathedral ceiling. An expansive deck overlooks a private, tree-lined yard—perfect for entertaining. The gourmet kitchen features sophisticated two-toned cabinetry, soft white quartz surfaces, and premium LVP flooring throughout. The owner’s suite is a private retreat, with box bay window, cathedral ceiling, and a spa-inspired bath. On the second level, discover three secondary bedrooms, 2 full bathrooms, plus a bonus room—flexible space for guests, work, or play. The fully finished basement adds even more options for recreation, gatherings, or relaxation. Suncrest enriches this home with lifestyle amenities—pickleball, bocce, firepit courtyard—and proximity to Lewes’ pristine beaches, fine dining, and shopping. Ready to move in today for the beautiful fall season at the beach!
Contact an agent
Home facts
- Year built:2025
- Listing ID #:DESU2096994
- Added:150 day(s) ago
- Updated:February 17, 2026 at 02:35 PM
Rooms and interior
- Bedrooms:5
- Total bathrooms:5
- Full bathrooms:4
- Half bathrooms:1
- Living area:3,485 sq. ft.
Heating and cooling
- Cooling:Central A/C, Heat Pump(s), Programmable Thermostat
- Heating:Central, Forced Air, Natural Gas
Structure and exterior
- Roof:Architectural Shingle
- Year built:2025
- Building area:3,485 sq. ft.
- Lot area:0.27 Acres
Utilities
- Water:Public, Tap Fee
- Sewer:Public Sewer, Sewer Tap Fee
Finances and disclosures
- Price:$864,990
- Price per sq. ft.:$248.2
- Tax amount:$2,000 (2025)
New listings near 32226 Solara Way
- Coming Soon
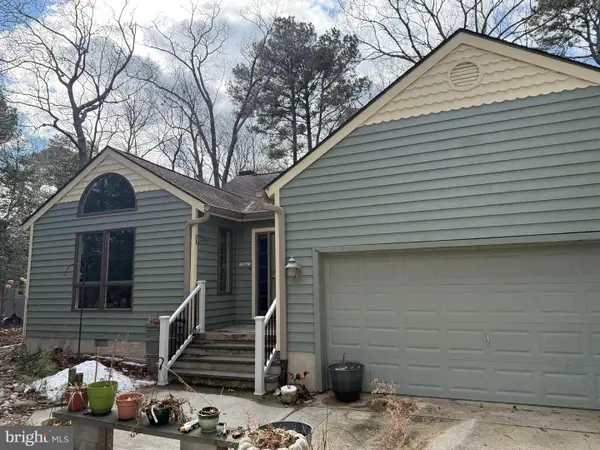 $529,900Coming Soon5 beds 3 baths
$529,900Coming Soon5 beds 3 baths23735 Woods Dr, LEWES, DE 19958
MLS# DESU2103852Listed by: RE/MAX ASSOCIATES - Coming SoonOpen Sat, 12 to 3pm
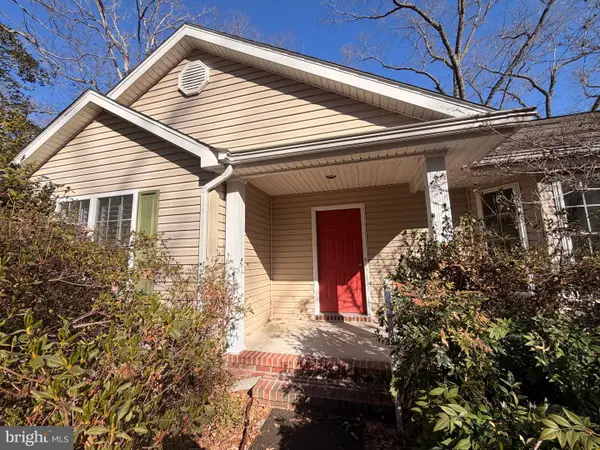 $299,000Coming Soon3 beds 2 baths
$299,000Coming Soon3 beds 2 baths22368 Holly Oak Ln, LEWES, DE 19958
MLS# DESU2105186Listed by: BERKSHIRE HATHAWAY HOMESERVICES PENFED REALTY - Coming Soon
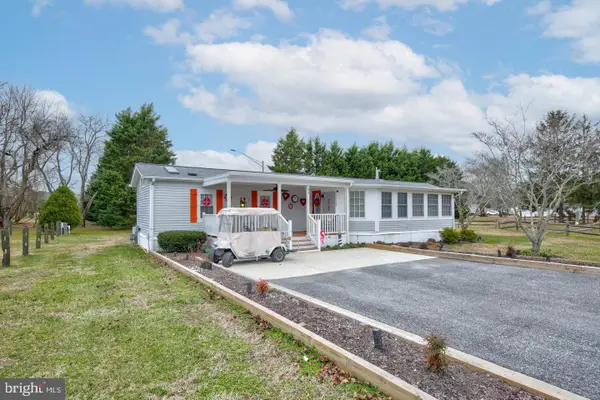 $129,900Coming Soon2 beds 2 baths
$129,900Coming Soon2 beds 2 baths33420 Clover St, LEWES, DE 19958
MLS# DESU2105214Listed by: RE/MAX POINT REALTY - New
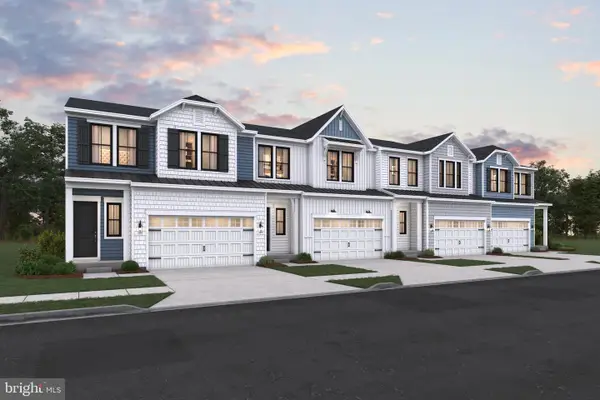 $699,990Active4 beds 4 baths2,581 sq. ft.
$699,990Active4 beds 4 baths2,581 sq. ft.11423 Ashbridge St, LEWES, DE 19958
MLS# DESU2105002Listed by: DELAWARE HOMES INC - Coming SoonOpen Sat, 11am to 1pm
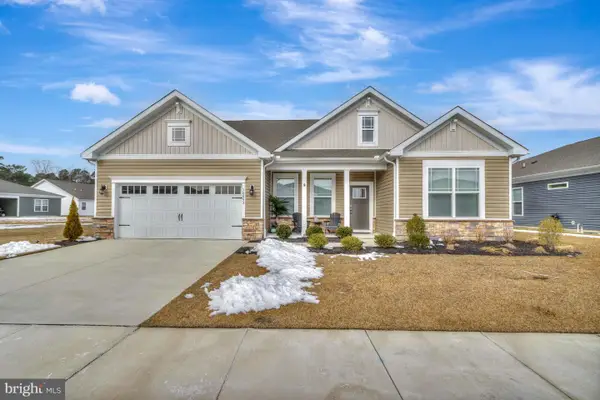 $549,000Coming Soon3 beds 2 baths
$549,000Coming Soon3 beds 2 baths30052 Simpler Br, LEWES, DE 19958
MLS# DESU2104700Listed by: JACK LINGO - LEWES - Coming SoonOpen Sat, 11am to 2pm
 $965,000Coming Soon4 beds 3 baths
$965,000Coming Soon4 beds 3 baths16622 Shoal Rd, LEWES, DE 19958
MLS# DESU2105144Listed by: LONG & FOSTER REAL ESTATE, INC. - New
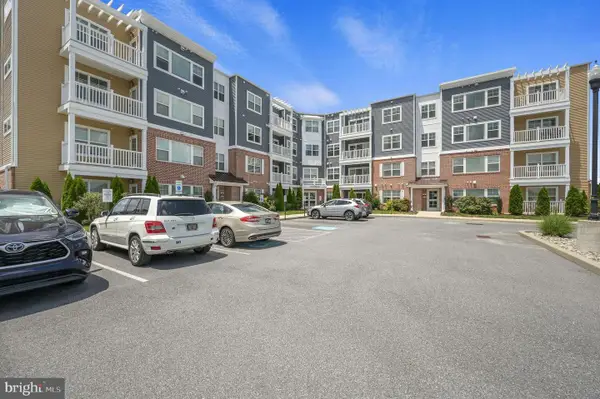 $349,000Active2 beds 2 baths1,247 sq. ft.
$349,000Active2 beds 2 baths1,247 sq. ft.24238 Zinfandel Lane #308, LEWES, DE 19958
MLS# DESU2105132Listed by: BRYAN REALTY GROUP - New
 $299,000Active3 beds 2 baths1,300 sq. ft.
$299,000Active3 beds 2 baths1,300 sq. ft.22896 Cypress Dr, LEWES, DE 19958
MLS# DESU2103144Listed by: COMPASS - Coming Soon
 $320,000Coming Soon2 beds 2 baths
$320,000Coming Soon2 beds 2 baths24258 Zinfandel Lane #103, LEWES, DE 19958
MLS# DESU2105064Listed by: HOPE REALTY - New
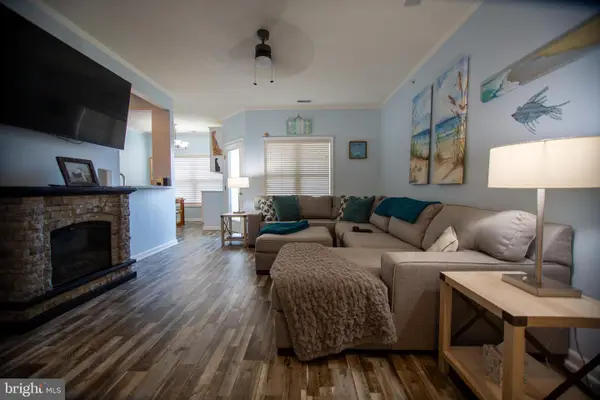 $375,000Active2 beds 2 baths1,009 sq. ft.
$375,000Active2 beds 2 baths1,009 sq. ft.17063 S Brandt St #4301, LEWES, DE 19958
MLS# DESU2104016Listed by: BERKSHIRE HATHAWAY HOMESERVICES PENFED REALTY

