32513 Morris Trail, Lewes, DE 19958
Local realty services provided by:ERA Byrne Realty
32513 Morris Trail,Lewes, DE 19958
$614,900
- 4 Beds
- 4 Baths
- 3,240 sq. ft.
- Single family
- Active
Listed by: taylor m tallarico
Office: keller williams realty
MLS#:DESU2102652
Source:BRIGHTMLS
Price summary
- Price:$614,900
- Price per sq. ft.:$189.78
- Monthly HOA dues:$233.33
About this home
Bring all reasonable offers - better than new construction! 3,240 total square footage! Skip the wait, rising costs, and added upgrades of today’s new builds and move right into this 2024-built, move-in-ready home offering exceptional value in the highly sought-after Ocean Meadows community.
This beautifully designed coastal-style home blends modern finishes with timeless seaside charm and is located less than 10 minutes from Lewes Beach, as well as premier shopping, dining, and coastal attractions. Zoned for Frederick Thomas Middle School, the location is as convenient as it is desirable.
The welcoming front porch sets the tone for relaxed coastal living, while the fully fenced backyard offers privacy and room to grow. The sellers have already secured patio approval giving the next owner an easy opportunity to expand outdoor living and entertaining space. Enjoy added privacy with community open space bordering the right side of the property, providing extra separation from neighboring homes.
Inside, the open and inviting layout is anchored by a gas fireplace, creating a warm and comfortable living space year-round. The partially finished basement adds incredible flexibility, featuring a fourth bedroom and full bathroom, plus an additional 740 square feet ideal for a home theater, gym, playroom, or additional living area.
A three-car front-entry garage and wide driveway provide ample parking and storage; a rare find in coastal communities. Residents of Ocean Meadows also enjoy the amenities, including a community pool, perfect for relaxing and socializing all summer long.
Contact an agent
Home facts
- Year built:2024
- Listing ID #:DESU2102652
- Added:164 day(s) ago
- Updated:January 11, 2026 at 02:42 PM
Rooms and interior
- Bedrooms:4
- Total bathrooms:4
- Full bathrooms:3
- Half bathrooms:1
- Living area:3,240 sq. ft.
Heating and cooling
- Cooling:Central A/C
- Heating:Central, Natural Gas
Structure and exterior
- Year built:2024
- Building area:3,240 sq. ft.
- Lot area:0.27 Acres
Schools
- High school:CAPE HENLOPEN
Utilities
- Water:Public
- Sewer:Public Sewer
Finances and disclosures
- Price:$614,900
- Price per sq. ft.:$189.78
- Tax amount:$1,330 (2025)
New listings near 32513 Morris Trail
- New
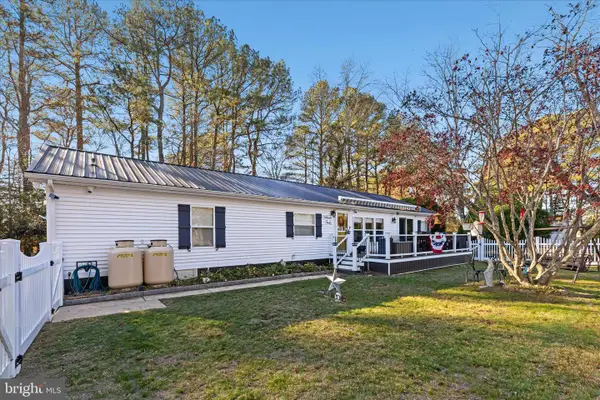 $190,000Active3 beds 2 baths1,560 sq. ft.
$190,000Active3 beds 2 baths1,560 sq. ft.23810 Evergreen Ln, LEWES, DE 19958
MLS# DESU2101404Listed by: KELLER WILLIAMS REALTY - Coming Soon
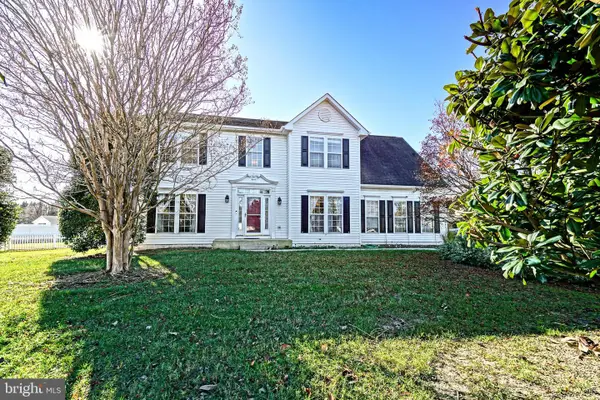 $565,000Coming Soon4 beds 3 baths
$565,000Coming Soon4 beds 3 baths18305 Seashell Blvd, LEWES, DE 19958
MLS# DESU2102192Listed by: BERKSHIRE HATHAWAY HOMESERVICES PENFED REALTY - Coming Soon
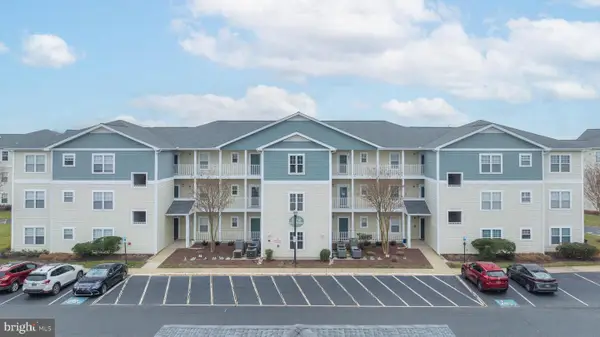 $379,900Coming Soon2 beds 2 baths
$379,900Coming Soon2 beds 2 baths33156 N Village Loop #4302, LEWES, DE 19958
MLS# DESU2101938Listed by: MONUMENT SOTHEBY'S INTERNATIONAL REALTY - Coming Soon
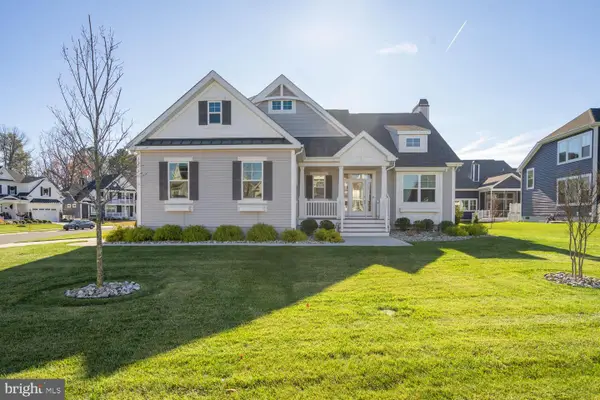 $999,900Coming Soon5 beds 5 baths
$999,900Coming Soon5 beds 5 baths33679 Frehley Dr, LEWES, DE 19958
MLS# DESU2101346Listed by: LONG & FOSTER REAL ESTATE, INC. - New
 $999,999Active0.3 Acres
$999,999Active0.3 AcresLot 21 Filly Lane And 0 Paddock Way, LEWES, DE 19958
MLS# DESU2102756Listed by: SELL YOUR HOME SERVICES - New
 $214,999Active3 beds 2 baths1,344 sq. ft.
$214,999Active3 beds 2 baths1,344 sq. ft.3 Nottingham Dr, LEWES, DE 19958
MLS# DESU2102600Listed by: ARE PROS. - New
 $694,990Active2 beds 3 baths2,024 sq. ft.
$694,990Active2 beds 3 baths2,024 sq. ft.34471 Spinnaker Way, LEWES, DE 19958
MLS# DESU2102818Listed by: DELAWARE HOMES INC - New
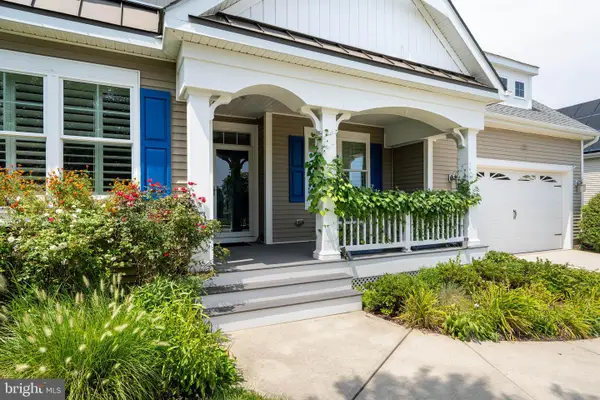 $809,000Active3 beds 3 baths1,880 sq. ft.
$809,000Active3 beds 3 baths1,880 sq. ft.18923 Roth Dr, LEWES, DE 19958
MLS# DESU2102332Listed by: COLDWELL BANKER PREMIER - REHOBOTH - New
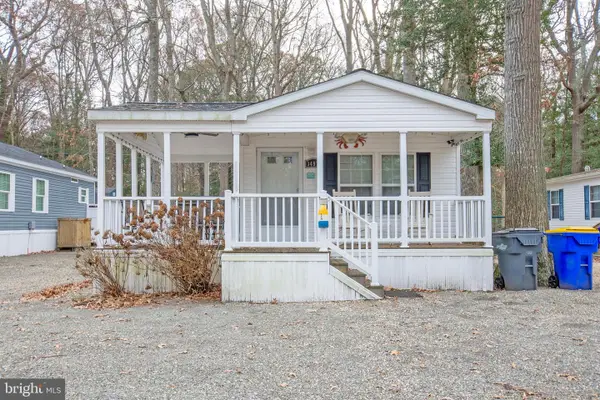 $150,000Active2 beds 1 baths960 sq. ft.
$150,000Active2 beds 1 baths960 sq. ft.34970 South Dr #d-11, LEWES, DE 19958
MLS# DESU2102728Listed by: INVESTORS REALTY, INC. 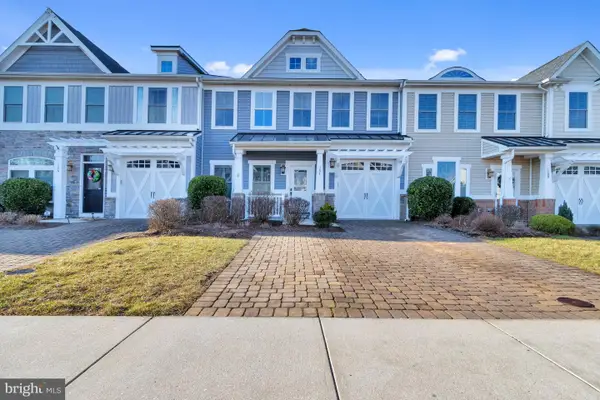 $615,000Pending3 beds 3 baths2,031 sq. ft.
$615,000Pending3 beds 3 baths2,031 sq. ft.107 Carter Way, LEWES, DE 19958
MLS# DESU2102178Listed by: JACK LINGO - LEWES
