33083 Alabaster Ct, Lewes, DE 19958
Local realty services provided by:ERA Liberty Realty
33083 Alabaster Ct,Lewes, DE 19958
$799,900
- 4 Beds
- 3 Baths
- 3,836 sq. ft.
- Single family
- Pending
Listed by: lee ann wilkinson
Office: berkshire hathaway homeservices penfed realty
MLS#:DESU2096030
Source:BRIGHTMLS
Price summary
- Price:$799,900
- Price per sq. ft.:$208.52
- Monthly HOA dues:$66.67
About this home
A "MUST-SEE" in SEA-WOOD! Experience the seamless fusion of natural beauty and artisanal craftsmanship in this breathtaking 4-bedroom home in Sea-Wood. This stylish residence is meticulously maintained and boasts exquisite Brazilian Cherry Hardwood Flooring throughout. The gourmet kitchen, equipped with quartz countertops and stainless steel appliances, is the heart of the home, connecting the living room, sunroom, and formal dining room. The main level features continue with a private study, a cozy sitting room, and a bonus inviting sunroom (currently used as a billiards room).
The second level offers a spacious owner’s suite with a luxurious remodeled bath, a comfortable sitting area, and two expansive walk-in closets. Three additional bedrooms and a full bath complete this level. Unleash your creativity in the basement's recording studio or transform the unfinished area into extra living space or use it for your storage needs.
Outdoors, enjoy the tree-lined views & lush park-like landscaping that can be taken in by one of the decks, screened porch or spacious paver patio. Conveniently located within easy access to Coastal Hwy, shopping, dining, and the beaches - call today!
Contact an agent
Home facts
- Year built:2003
- Listing ID #:DESU2096030
- Added:103 day(s) ago
- Updated:December 25, 2025 at 08:30 AM
Rooms and interior
- Bedrooms:4
- Total bathrooms:3
- Full bathrooms:2
- Half bathrooms:1
- Living area:3,836 sq. ft.
Heating and cooling
- Cooling:Central A/C, Zoned
- Heating:Electric, Heat Pump(s), Zoned
Structure and exterior
- Roof:Shingle
- Year built:2003
- Building area:3,836 sq. ft.
- Lot area:0.84 Acres
Utilities
- Water:Public
- Sewer:Gravity Sept Fld
Finances and disclosures
- Price:$799,900
- Price per sq. ft.:$208.52
- Tax amount:$1,759 (2025)
New listings near 33083 Alabaster Ct
- New
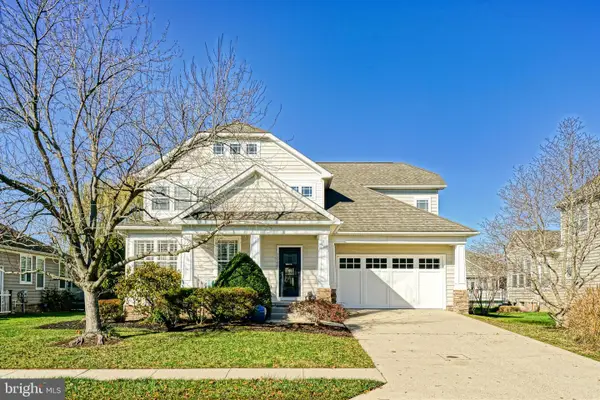 $769,900Active5 beds 4 baths3,549 sq. ft.
$769,900Active5 beds 4 baths3,549 sq. ft.33150 W Dorchester St, LEWES, DE 19958
MLS# DESU2101194Listed by: BERKSHIRE HATHAWAY HOMESERVICES PENFED REALTY - Coming Soon
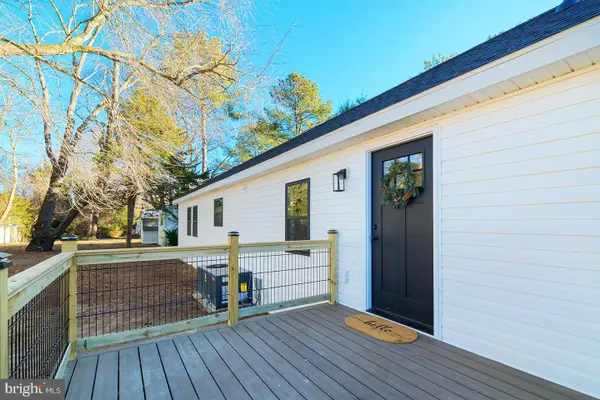 $129,900Coming Soon2 beds 2 baths
$129,900Coming Soon2 beds 2 baths34017 Pinewood Rd, LEWES, DE 19958
MLS# DESU2101974Listed by: COMPASS 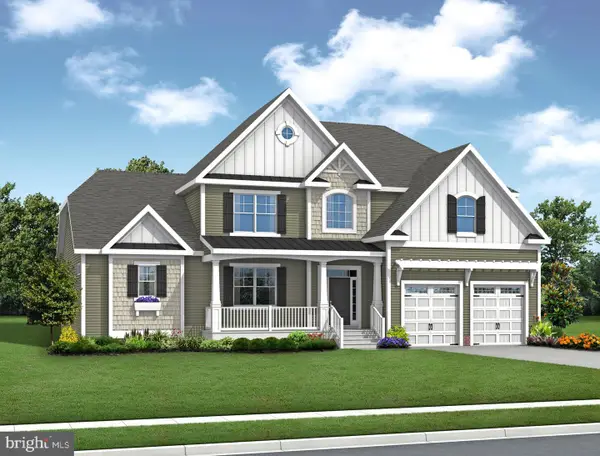 $791,900Pending4 beds 4 baths3,383 sq. ft.
$791,900Pending4 beds 4 baths3,383 sq. ft.21811 Eastbridge Loop, LEWES, DE 19958
MLS# DESU2102112Listed by: JACK LINGO - LEWES- New
 $415,000Active3 beds 3 baths2,113 sq. ft.
$415,000Active3 beds 3 baths2,113 sq. ft.23207 Boat Dock Ct E, LEWES, DE 19958
MLS# DESU2101988Listed by: EXP REALTY, LLC - New
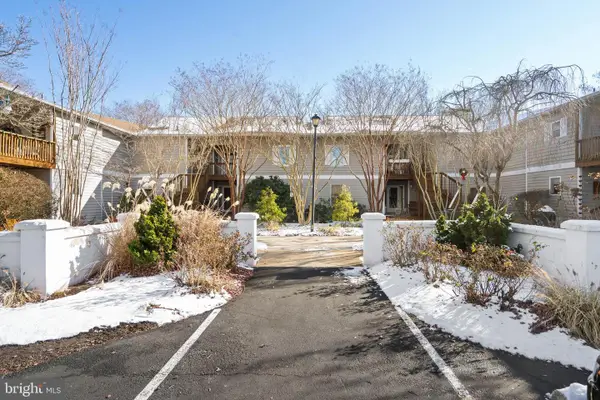 $359,000Active3 beds 2 baths1,509 sq. ft.
$359,000Active3 beds 2 baths1,509 sq. ft.18530 Drayton Hall Rd #4, LEWES, DE 19958
MLS# DESU2101936Listed by: MONUMENT SOTHEBY'S INTERNATIONAL REALTY - New
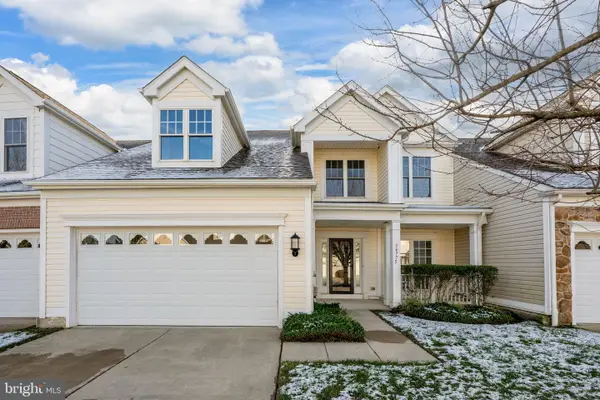 $460,000Active3 beds 3 baths1,600 sq. ft.
$460,000Active3 beds 3 baths1,600 sq. ft.34775 Schooner Pass, LEWES, DE 19958
MLS# DESU2101970Listed by: IRON VALLEY REAL ESTATE AT THE BEACH - Open Fri, 10am to 5pmNew
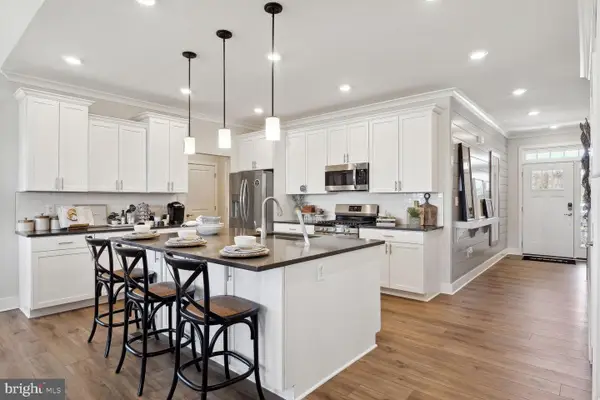 $650,890Active3 beds 4 baths3,093 sq. ft.
$650,890Active3 beds 4 baths3,093 sq. ft.24331 Long Pond Dr, LEWES, DE 19958
MLS# DESU2101896Listed by: ATLANTIC FIVE REALTY - Open Fri, 10am to 5pmNew
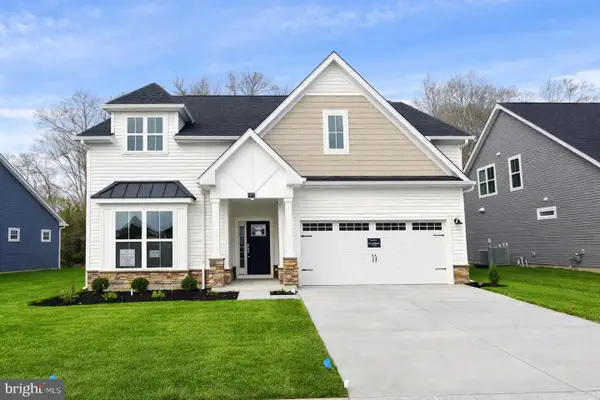 $611,290Active3 beds 2 baths3,207 sq. ft.
$611,290Active3 beds 2 baths3,207 sq. ft.24343 Long Pond Dr, LEWES, DE 19958
MLS# DESU2101884Listed by: ATLANTIC FIVE REALTY - New
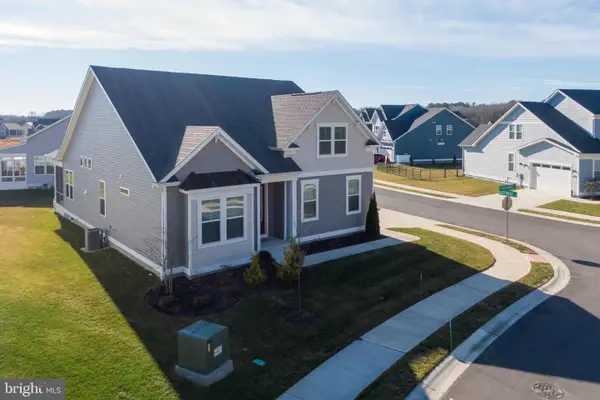 $609,000Active4 beds 3 baths2,470 sq. ft.
$609,000Active4 beds 3 baths2,470 sq. ft.35028 Black Walnut Dr, LEWES, DE 19958
MLS# DESU2101856Listed by: RE/MAX ASSOCIATES - New
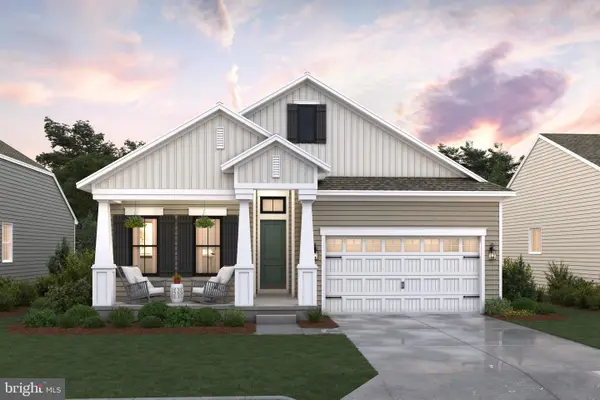 $659,900Active3 beds 2 baths1,781 sq. ft.
$659,900Active3 beds 2 baths1,781 sq. ft.34468 Spinnaker Way, LEWES, DE 19958
MLS# DESU2101952Listed by: DELAWARE HOMES INC
