33418 Bridgehampton Ln, Lewes, DE 19958
Local realty services provided by:ERA Liberty Realty
33418 Bridgehampton Ln,Lewes, DE 19958
$785,000
- 4 Beds
- 4 Baths
- - sq. ft.
- Single family
- Sold
Listed by: patty lewis-jenkins
Office: patterson-schwartz-rehoboth
MLS#:DESU2095584
Source:BRIGHTMLS
Sorry, we are unable to map this address
Price summary
- Price:$785,000
- Monthly HOA dues:$275.33
About this home
Resort-Style Living in Beautiful Coastal Club – Just Minutes from Downtown Lewes!
Welcome to your dream home in the highly desirable Coastal Club, where luxury living blends seamlessly with natural beauty. This stunning 4-bedroom, 3.5-bath home that backs to the woods is ideally located near a 42-acre nature reserve, offering peaceful views and a serene setting—all just minutes from downtown Lewes, dining, shopping, and the beaches.
Step inside to an open, light-filled floor plan designed for comfort and entertaining. The spacious kitchen, dining room, and living area flow together effortlessly. The upgraded kitchen features granite countertops, abundant cabinetry, stainless steel appliances, and a large center island perfect for gatherings. The home has been tastefully decorated and features plantation shutters and custom shades throughout. Enjoy cozy evenings by the gas fireplace or relax in the 3-season room, which opens to a brick patio with its own gas fireplace—an ideal space for outdoor dining and entertaining. Private Well for Irrigation system.
The first-floor primary suite is a true retreat, with a tray ceiling, generous windows, walk-in closets, and a spa-like en-suite bath complete with dual vanities and a walk-in shower. Upstairs, you will find a separate living space large enough for a second TV viewing area or flex space. Three large bedrooms and two full baths allow for guests to spread out and be comfortable while having privacy during longer visits.
At Coastal Club, every day feels like a getaway. Enjoy resort-style amenities, including: Outdoor pool with swim-up bar and kid’s splash zone with slides and fountains, Indoor pool and fitness center, Bocce, tennis, and pickleball courts, Scenic walking trails and community garden, Clubhouse for social events and gatherings. Whether you’re lounging poolside, exploring nature trails, or dining with friends, this community has something for everyone.
Don’t miss your chance to experience the Coastal Club lifestyle—one of the most sought-after communities near the Delaware beaches. Schedule your private showing today!
Contact an agent
Home facts
- Year built:2019
- Listing ID #:DESU2095584
- Added:113 day(s) ago
- Updated:December 20, 2025 at 07:01 AM
Rooms and interior
- Bedrooms:4
- Total bathrooms:4
- Full bathrooms:3
- Half bathrooms:1
Heating and cooling
- Cooling:Central A/C
- Heating:Forced Air, Natural Gas
Structure and exterior
- Roof:Architectural Shingle
- Year built:2019
Utilities
- Water:Public
- Sewer:Public Septic
Finances and disclosures
- Price:$785,000
- Tax amount:$1,218 (2024)
New listings near 33418 Bridgehampton Ln
- New
 $415,000Active3 beds 3 baths594 sq. ft.
$415,000Active3 beds 3 baths594 sq. ft.23207 Boat Dock Ct E, LEWES, DE 19958
MLS# DESU2101988Listed by: EXP REALTY, LLC - Coming Soon
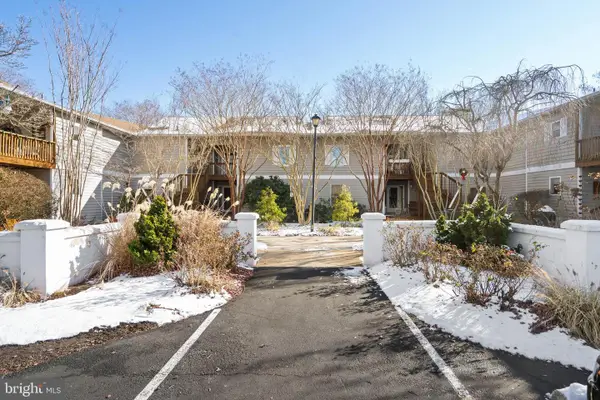 $359,000Coming Soon3 beds 2 baths
$359,000Coming Soon3 beds 2 baths18530 Drayton Hall Rd #4, LEWES, DE 19958
MLS# DESU2101936Listed by: MONUMENT SOTHEBY'S INTERNATIONAL REALTY - New
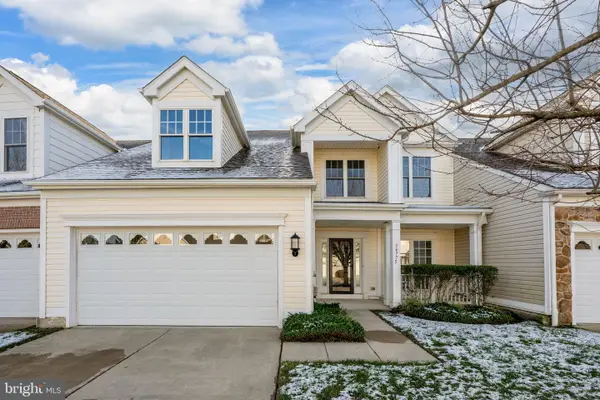 $460,000Active3 beds 3 baths1,600 sq. ft.
$460,000Active3 beds 3 baths1,600 sq. ft.34775 Schooner Pass, LEWES, DE 19958
MLS# DESU2101970Listed by: IRON VALLEY REAL ESTATE AT THE BEACH - Open Sat, 10am to 5pmNew
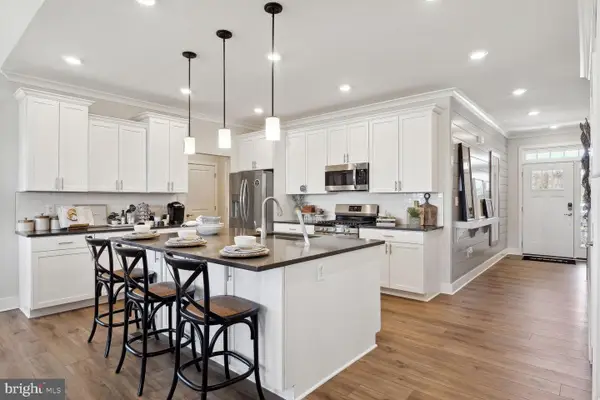 $650,890Active3 beds 4 baths3,093 sq. ft.
$650,890Active3 beds 4 baths3,093 sq. ft.24331 Long Pond Dr, LEWES, DE 19958
MLS# DESU2101896Listed by: ATLANTIC FIVE REALTY - Open Sat, 10am to 5pmNew
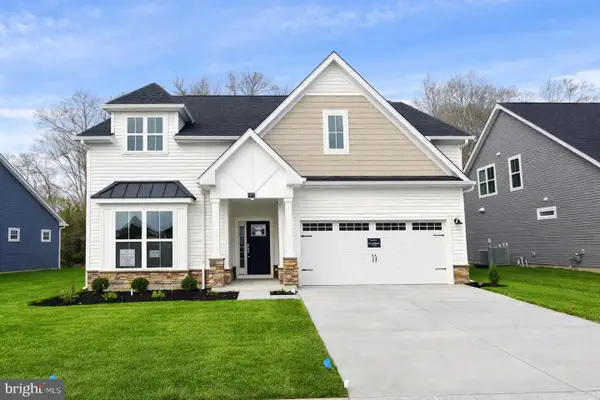 $611,290Active3 beds 2 baths3,207 sq. ft.
$611,290Active3 beds 2 baths3,207 sq. ft.24343 Long Pond Dr, LEWES, DE 19958
MLS# DESU2101884Listed by: ATLANTIC FIVE REALTY - Coming Soon
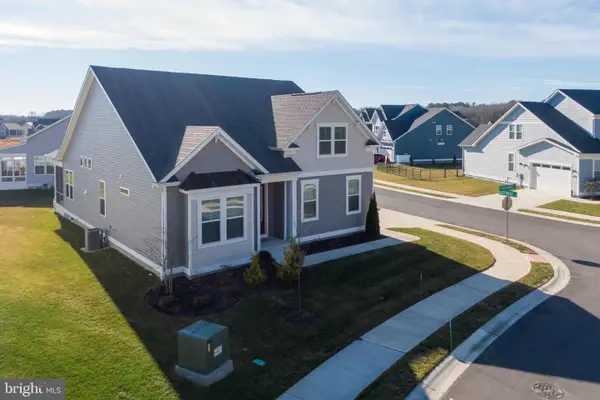 $609,000Coming Soon4 beds 3 baths
$609,000Coming Soon4 beds 3 baths35028 Black Walnut Dr, LEWES, DE 19958
MLS# DESU2101856Listed by: RE/MAX ASSOCIATES - New
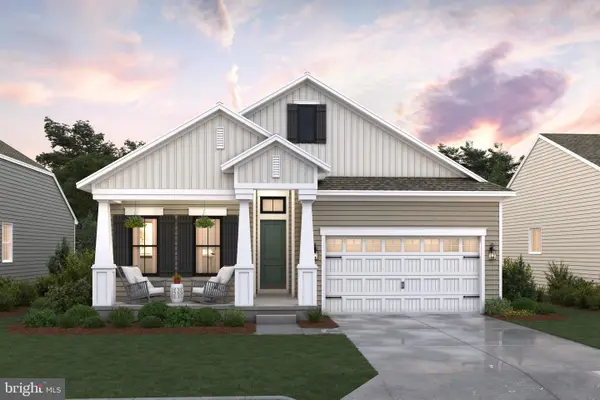 $659,900Active3 beds 2 baths1,781 sq. ft.
$659,900Active3 beds 2 baths1,781 sq. ft.34468 Spinnaker Way, LEWES, DE 19958
MLS# DESU2101952Listed by: DELAWARE HOMES INC - New
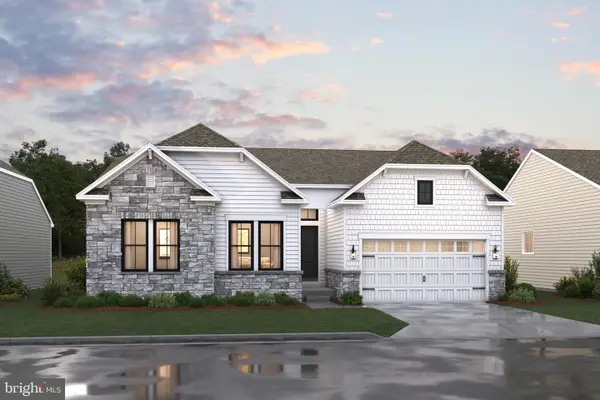 $749,900Active3 beds 2 baths2,140 sq. ft.
$749,900Active3 beds 2 baths2,140 sq. ft.34648 Scenic Harbor Way, LEWES, DE 19958
MLS# DESU2101954Listed by: DELAWARE HOMES INC - Coming Soon
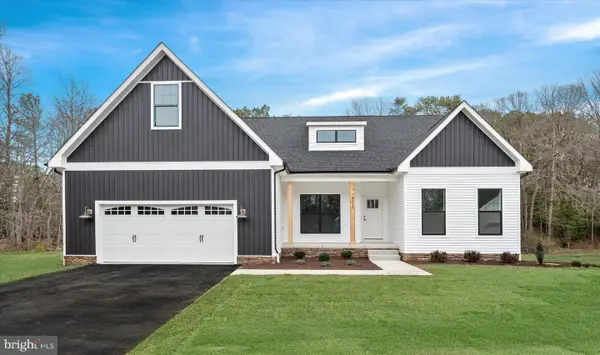 $589,990Coming Soon3 beds 3 baths
$589,990Coming Soon3 beds 3 baths22654 Terri Lane - Lot #130, LEWES, DE 19958
MLS# DESU2101698Listed by: CAPE REALTY - New
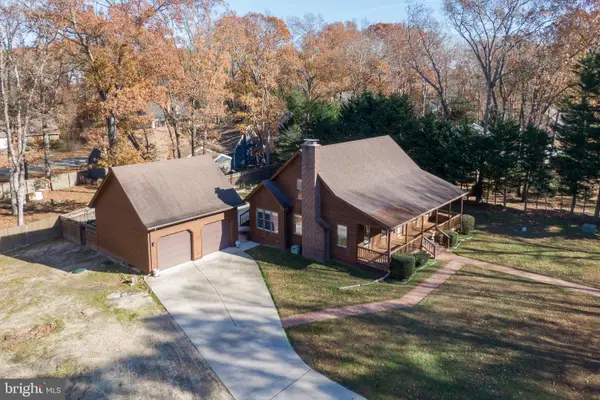 $549,900Active3 beds 3 baths2,871 sq. ft.
$549,900Active3 beds 3 baths2,871 sq. ft.12 Roberts Rd, LEWES, DE 19958
MLS# DESU2101718Listed by: BERKSHIRE HATHAWAY HOMESERVICES PENFED REALTY
