33705 Hilltop Blvd, Lewes, DE 19958
Local realty services provided by:ERA Martin Associates
33705 Hilltop Blvd,Lewes, DE 19958
$692,990
- 2 Beds
- 2 Baths
- 1,780 sq. ft.
- Single family
- Active
Listed by: barbara k heilman
Office: delaware homes inc
MLS#:DESU2053048
Source:BRIGHTMLS
Price summary
- Price:$692,990
- Price per sq. ft.:$389.32
- Monthly HOA dues:$270
About this home
Welcome to the Eastwood home design. This home is a To-Be-Built.
The Eastwood offers an elegant foyer entry, stylish gourmet kitchen with a large island, and a private home office with French doors. In addition, a spacious great room with optional fireplace, a luxurious primary suite with spa bath and walk-in closet, and an optional screened deck for enjoying the outdoors.
To schedule a tour please and to receive a full brochure of all features in this home please contact our sales representatives.
This community of luxury single family homes is located on the East side of Route 1, a short bike ride to downtown Lewes, and within close proximity to the Lewes-Georgetown Bike Trail. The community will also offer upscale amenities such as a pool, clubhouse, fitness center, pickleball courts, community garden, lawn games as well as outdoor paths and common areas throughout. Tower Hill will also feature access to the Freeman Institute - a series of life-enrichment classes for homeowners covering a wide variety of special interest topics.
Contact an agent
Home facts
- Listing ID #:DESU2053048
- Added:758 day(s) ago
- Updated:January 10, 2026 at 11:21 AM
Rooms and interior
- Bedrooms:2
- Total bathrooms:2
- Full bathrooms:2
- Living area:1,780 sq. ft.
Heating and cooling
- Cooling:Central A/C
- Heating:90% Forced Air, Natural Gas
Structure and exterior
- Building area:1,780 sq. ft.
- Lot area:0.17 Acres
Utilities
- Water:Public
- Sewer:Public Sewer
Finances and disclosures
- Price:$692,990
- Price per sq. ft.:$389.32
New listings near 33705 Hilltop Blvd
- Coming Soon
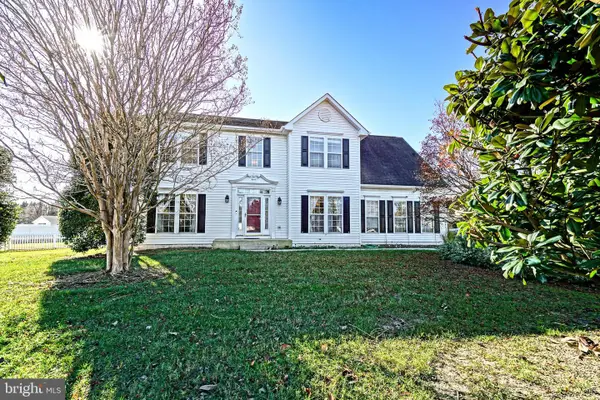 $565,000Coming Soon4 beds 3 baths
$565,000Coming Soon4 beds 3 baths18305 Seashell Blvd, LEWES, DE 19958
MLS# DESU2102192Listed by: BERKSHIRE HATHAWAY HOMESERVICES PENFED REALTY - Coming Soon
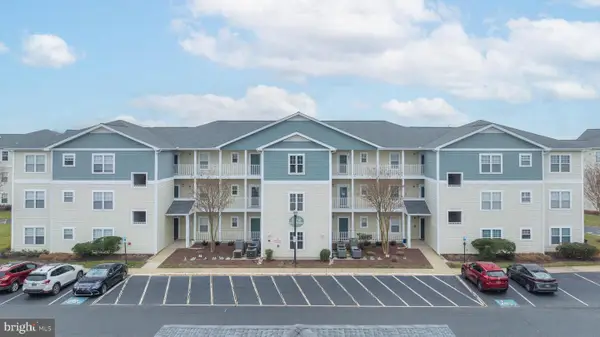 $379,900Coming Soon2 beds 2 baths
$379,900Coming Soon2 beds 2 baths33156 N Village Loop #4302, LEWES, DE 19958
MLS# DESU2101938Listed by: MONUMENT SOTHEBY'S INTERNATIONAL REALTY - Coming Soon
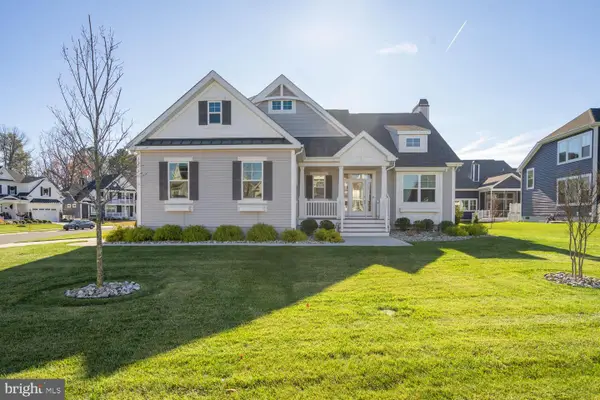 $999,900Coming Soon5 beds 5 baths
$999,900Coming Soon5 beds 5 baths33679 Frehley Dr, LEWES, DE 19958
MLS# DESU2101346Listed by: LONG & FOSTER REAL ESTATE, INC. - New
 $999,999Active0.3 Acres
$999,999Active0.3 AcresLot 21 Filly Lane And 0 Paddock Way, LEWES, DE 19958
MLS# DESU2102756Listed by: SELL YOUR HOME SERVICES - New
 $214,999Active3 beds 2 baths1,344 sq. ft.
$214,999Active3 beds 2 baths1,344 sq. ft.3 Nottingham Dr, LEWES, DE 19958
MLS# DESU2102600Listed by: ARE PROS. - New
 $694,990Active2 beds 3 baths2,024 sq. ft.
$694,990Active2 beds 3 baths2,024 sq. ft.34471 Spinnaker Way, LEWES, DE 19958
MLS# DESU2102818Listed by: DELAWARE HOMES INC - New
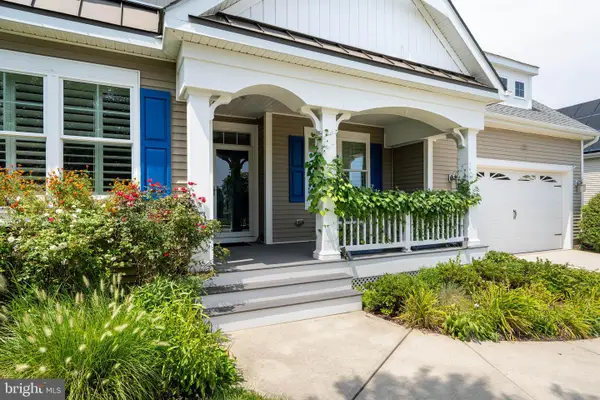 $809,000Active3 beds 3 baths1,880 sq. ft.
$809,000Active3 beds 3 baths1,880 sq. ft.18923 Roth Dr, LEWES, DE 19958
MLS# DESU2102332Listed by: COLDWELL BANKER PREMIER - REHOBOTH - New
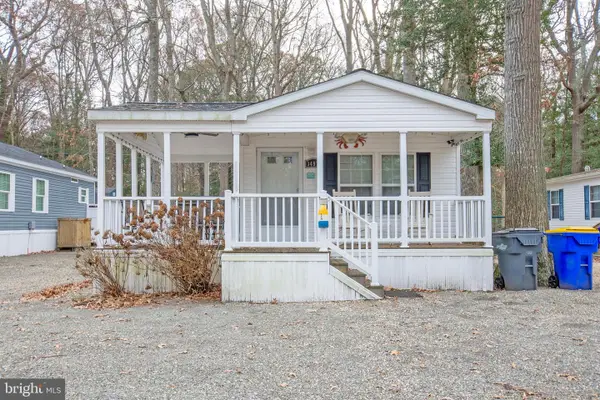 $150,000Active2 beds 1 baths960 sq. ft.
$150,000Active2 beds 1 baths960 sq. ft.34970 South Dr #d-11, LEWES, DE 19958
MLS# DESU2102728Listed by: INVESTORS REALTY, INC. - New
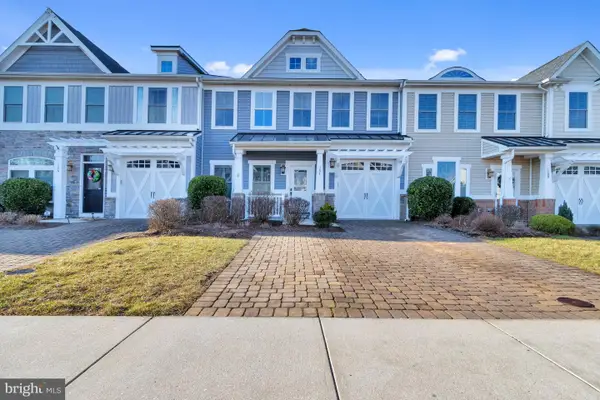 $615,000Active3 beds 3 baths2,031 sq. ft.
$615,000Active3 beds 3 baths2,031 sq. ft.107 Carter Way, LEWES, DE 19958
MLS# DESU2102178Listed by: JACK LINGO - LEWES - Coming Soon
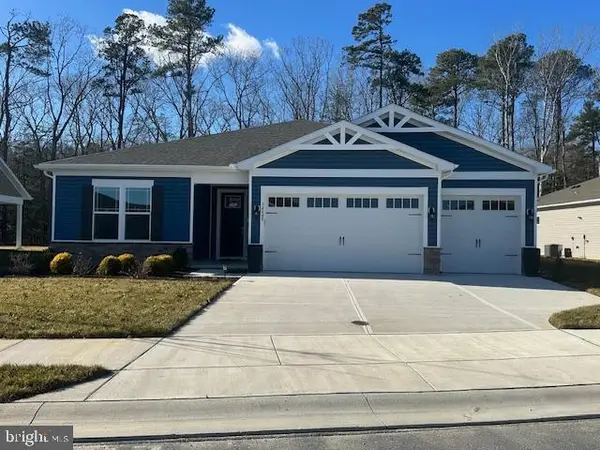 $580,000Coming Soon3 beds 4 baths
$580,000Coming Soon3 beds 4 baths34048 Skyflower Loop, LEWES, DE 19958
MLS# DESU2102462Listed by: NORTHROP REALTY
