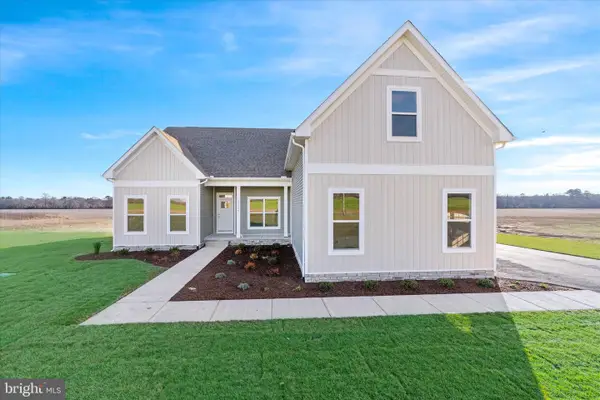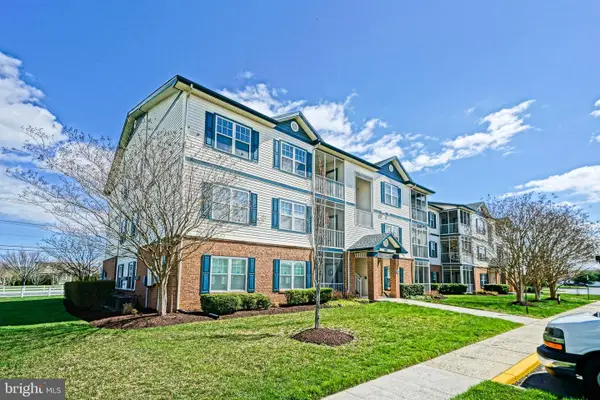34378 Spring Brook Ave, Lewes, DE 19958
Local realty services provided by:ERA Central Realty Group
Listed by: ingrid kollist, christine davis
Office: active adults realty
MLS#:DESU2098020
Source:BRIGHTMLS
Price summary
- Price:$625,000
- Price per sq. ft.:$325.18
- Monthly HOA dues:$187
About this home
GORGEOUS AND SPACIOUS - nestled in the amenity-rich waterfront community of Villages at Red Mill Pond! Access to the POND for kayaking and bird watching, as well as access to the popular Lewes-Georgetown TRAIL. The light and airy floor plan is perfect for daily living and entertaining. The kitchen is a true highlight featuring brand new quartz countertops, stainless steel appliances, gas cooking, pantry and an island. Stunning hardwood flooring in all the living areas as well as the primary bedroom. Curl up in the living room in front of the gas fireplace with stone backdrop. Extra company? Enjoy the extra space provided by the morning room bumpout. The generous primary suite offers two walk-in closets and a luxe en-suite bath, now also featuring sparkling new quartz countertops. Impressive upgrades are evident in this home. Board and batten featured throughout. Finished walls and epoxy flooring in the attached 2-car garage. Large front porch where you can enjoy the pond across the street. In the back of the home, there is a lovely screened porch and paver patio. Private well for irrigation to help keep the beautiful landscaping looking fresh. Red Mill Pond includes lawn care, clubhouse, outdoor pool, fitness center, and kayak launch. The pond views from the community gazebo are worth the price of admission. Convenient location to Routes 9 and 1 as well as some back roads to downtown Milton.
Contact an agent
Home facts
- Year built:2018
- Listing ID #:DESU2098020
- Added:45 day(s) ago
- Updated:November 18, 2025 at 02:58 PM
Rooms and interior
- Bedrooms:3
- Total bathrooms:2
- Full bathrooms:2
- Living area:1,922 sq. ft.
Heating and cooling
- Cooling:Central A/C
- Heating:Electric, Heat Pump - Gas BackUp
Structure and exterior
- Roof:Architectural Shingle
- Year built:2018
- Building area:1,922 sq. ft.
- Lot area:0.18 Acres
Schools
- High school:CAPE HENLOPEN
- Middle school:MARINER
- Elementary school:MILTON
Utilities
- Water:Public
- Sewer:Public Sewer
Finances and disclosures
- Price:$625,000
- Price per sq. ft.:$325.18
- Tax amount:$1,112 (2025)
New listings near 34378 Spring Brook Ave
- Open Sat, 1 to 3pmNew
 $250,000Active3 beds 2 baths1,890 sq. ft.
$250,000Active3 beds 2 baths1,890 sq. ft.34939 North Dr #52062, LEWES, DE 19958
MLS# DESU2100486Listed by: EXP REALTY, LLC - Coming Soon
 $799,990Coming Soon3 beds 3 baths
$799,990Coming Soon3 beds 3 baths33997 North Heron Drive - Lot 17, LEWES, DE 19958
MLS# DESU2100640Listed by: CAPE REALTY - New
 $339,900Active2 beds 2 baths1,052 sq. ft.
$339,900Active2 beds 2 baths1,052 sq. ft.17063 S Brandt St #4303, LEWES, DE 19958
MLS# DESU2100186Listed by: BERKSHIRE HATHAWAY HOMESERVICES PENFED REALTY - New
 $670,000Active4 beds 4 baths3,186 sq. ft.
$670,000Active4 beds 4 baths3,186 sq. ft.20576 Annondell Dr, LEWES, DE 19958
MLS# DESU2100664Listed by: MONUMENT SOTHEBY'S INTERNATIONAL REALTY - New
 $49,000Active2 beds 2 baths924 sq. ft.
$49,000Active2 beds 2 baths924 sq. ft.31602 Dogwood Ct, LEWES, DE 19958
MLS# DESU2100662Listed by: PATTERSON-SCHWARTZ-OCEANVIEW - New
 $865,000Active5 beds 4 baths3,751 sq. ft.
$865,000Active5 beds 4 baths3,751 sq. ft.27 Bridle Ridge Cir, LEWES, DE 19958
MLS# DESU2100572Listed by: JACK LINGO - LEWES  $599,900Pending0.1 Acres
$599,900Pending0.1 Acres410 St Paul St, LEWES, DE 19958
MLS# DESU2100658Listed by: BERKSHIRE HATHAWAY HOMESERVICES PENFED REALTY- New
 $170,000Active3 beds 2 baths2,087 sq. ft.
$170,000Active3 beds 2 baths2,087 sq. ft.23087 Prince George Dr, LEWES, DE 19958
MLS# DESU2100556Listed by: KELLER WILLIAMS REALTY - Open Sat, 12 to 3pmNew
 $639,000Active3 beds 3 baths2,172 sq. ft.
$639,000Active3 beds 3 baths2,172 sq. ft.33735 Darlington St, LEWES, DE 19958
MLS# DESU2100604Listed by: IRON VALLEY REAL ESTATE AT THE BEACH  $574,900Pending3 beds 3 baths2,103 sq. ft.
$574,900Pending3 beds 3 baths2,103 sq. ft.19504 Safflower Way, LEWES, DE 19958
MLS# DESU2100578Listed by: COMPASS
