34953 Compass Cv, Lewes, DE 19958
Local realty services provided by:ERA Liberty Realty
34953 Compass Cv,Lewes, DE 19958
$679,900
- 4 Beds
- 4 Baths
- 4,061 sq. ft.
- Single family
- Pending
Listed by: lee ann wilkinson
Office: berkshire hathaway homeservices penfed realty
MLS#:DESU2096426
Source:BRIGHTMLS
Price summary
- Price:$679,900
- Price per sq. ft.:$167.42
- Monthly HOA dues:$264
About this home
HIGH STYLE LOW MAINTENANCE!
Welcome to this beautifully maintained 4-bedroom, 3.5-bath home tucked away on a quiet and private cul-de-sac in Bay Crossing, the area’s premier 55+ community. Step inside and discover effortless living with a bright and open floor plan designed for comfort and style. The eat-in kitchen features Corian countertops, a convenient breakfast bar, and flows seamlessly into the family room and sunroom—the perfect space for entertaining or enjoying a quiet morning coffee. You’ll also love the formal living and dining rooms, ideal for hosting friends and family gatherings. The first-floor owner’s suite offers privacy and convenience, complete with a walk-in closet and a spa-like private bath. Upstairs, the loft overlooks the main living areas and provides a cozy space for reading or hobbies. Two additional bedrooms and a full bath make it easy to welcome guests. Downstairs, the finished basement expands your living options even further—with a fourth bedroom featuring an en suite bath, a spacious recreation area, and walk-out access to the private rear patio—perfect for outdoor relaxation. The exterior is just as impressive, featuring a large deck overlooking the tree-lined backyard and a welcoming front porch that invites you to sit back and enjoy the peaceful setting. Located east of Route 1, this home puts you close to shopping, dining, and beaches, yet tucked away in a serene neighborhood. At Bay Crossing, you’ll enjoy maintenance-free living with lawn care, snow removal, and access to resort-style amenities—including a heated pool, fitness center, tennis and pickleball courts, bocce, and a vibrant calendar of social activities.
This is the total package—style, comfort, community, and convenience—all in one stunning home.
Contact an agent
Home facts
- Year built:2005
- Listing ID #:DESU2096426
- Added:131 day(s) ago
- Updated:February 17, 2026 at 08:28 AM
Rooms and interior
- Bedrooms:4
- Total bathrooms:4
- Full bathrooms:3
- Half bathrooms:1
- Living area:4,061 sq. ft.
Heating and cooling
- Cooling:Central A/C, Zoned
- Heating:Forced Air, Natural Gas, Zoned
Structure and exterior
- Roof:Architectural Shingle
- Year built:2005
- Building area:4,061 sq. ft.
- Lot area:0.27 Acres
Utilities
- Water:Public
- Sewer:Public Sewer
Finances and disclosures
- Price:$679,900
- Price per sq. ft.:$167.42
- Tax amount:$1,463 (2025)
New listings near 34953 Compass Cv
- Coming Soon
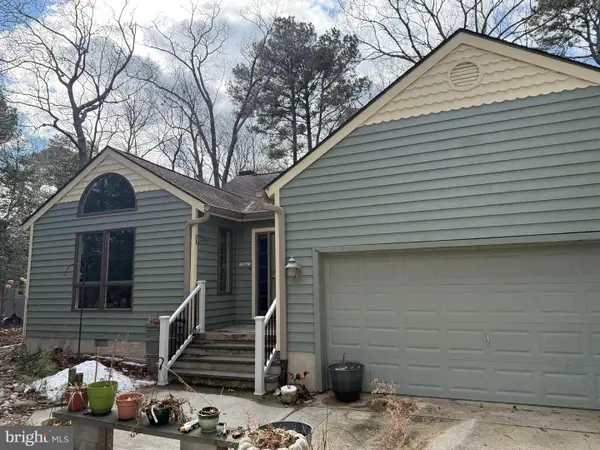 $529,900Coming Soon5 beds 3 baths
$529,900Coming Soon5 beds 3 baths23735 Woods Dr, LEWES, DE 19958
MLS# DESU2103852Listed by: RE/MAX ASSOCIATES - Coming SoonOpen Sat, 12 to 3pm
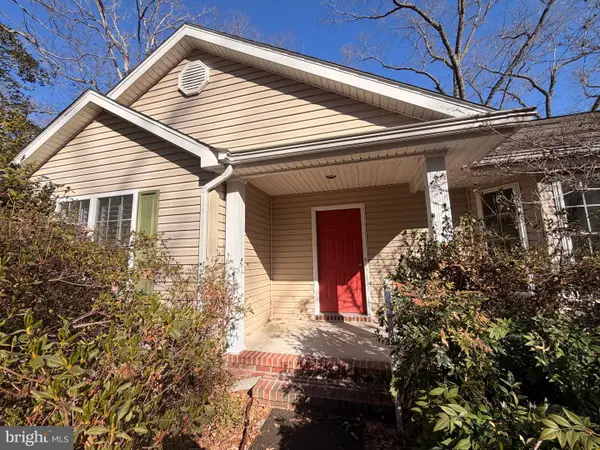 $299,000Coming Soon3 beds 2 baths
$299,000Coming Soon3 beds 2 baths22368 Holly Oak Ln, LEWES, DE 19958
MLS# DESU2105186Listed by: BERKSHIRE HATHAWAY HOMESERVICES PENFED REALTY - Coming Soon
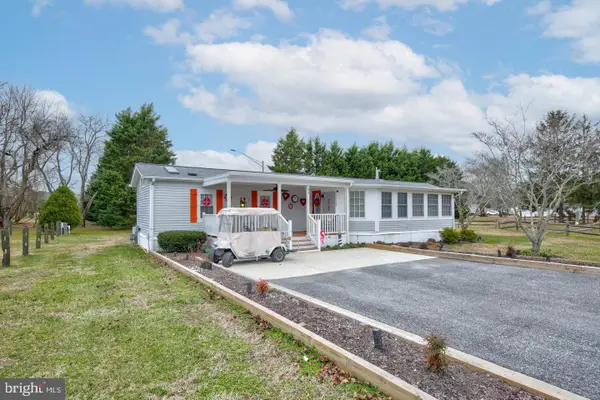 $129,900Coming Soon2 beds 2 baths
$129,900Coming Soon2 beds 2 baths33420 Clover St, LEWES, DE 19958
MLS# DESU2105214Listed by: RE/MAX POINT REALTY - New
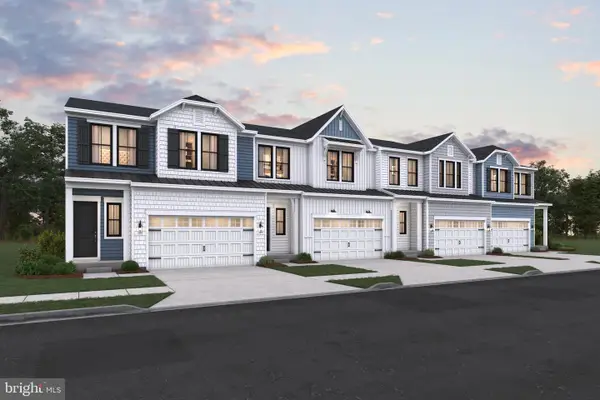 $699,990Active4 beds 4 baths2,581 sq. ft.
$699,990Active4 beds 4 baths2,581 sq. ft.11423 Ashbridge St, LEWES, DE 19958
MLS# DESU2105002Listed by: DELAWARE HOMES INC - Coming SoonOpen Sat, 11am to 1pm
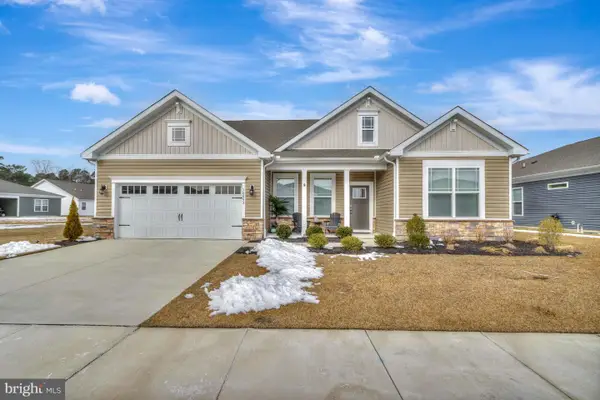 $549,000Coming Soon3 beds 2 baths
$549,000Coming Soon3 beds 2 baths30052 Simpler Br, LEWES, DE 19958
MLS# DESU2104700Listed by: JACK LINGO - LEWES - Coming SoonOpen Sat, 11am to 2pm
 $965,000Coming Soon4 beds 3 baths
$965,000Coming Soon4 beds 3 baths16622 Shoal Rd, LEWES, DE 19958
MLS# DESU2105144Listed by: LONG & FOSTER REAL ESTATE, INC. - New
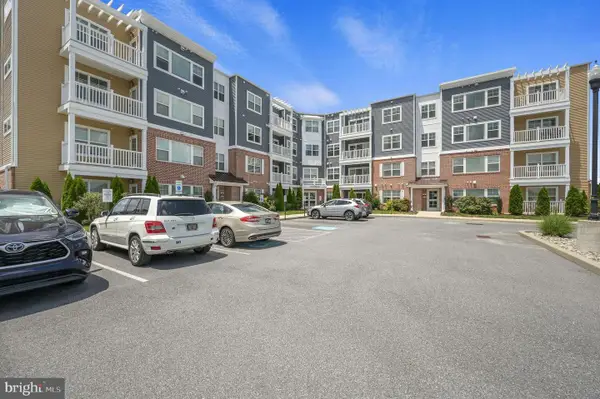 $349,000Active2 beds 2 baths1,247 sq. ft.
$349,000Active2 beds 2 baths1,247 sq. ft.24238 Zinfandel Lane #308, LEWES, DE 19958
MLS# DESU2105132Listed by: BRYAN REALTY GROUP - New
 $299,000Active3 beds 2 baths1,300 sq. ft.
$299,000Active3 beds 2 baths1,300 sq. ft.22896 Cypress Dr, LEWES, DE 19958
MLS# DESU2103144Listed by: COMPASS - Coming Soon
 $320,000Coming Soon2 beds 2 baths
$320,000Coming Soon2 beds 2 baths24258 Zinfandel Lane #103, LEWES, DE 19958
MLS# DESU2105064Listed by: HOPE REALTY - New
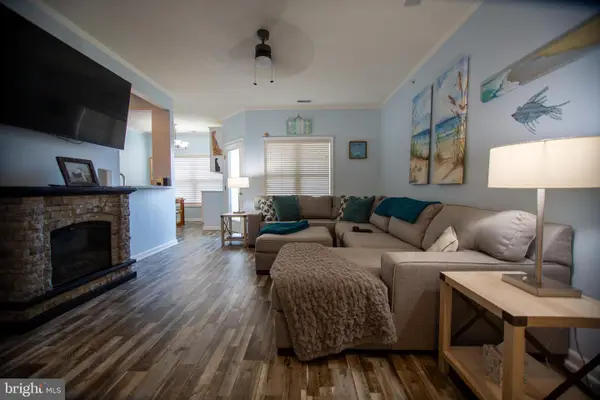 $375,000Active2 beds 2 baths1,009 sq. ft.
$375,000Active2 beds 2 baths1,009 sq. ft.17063 S Brandt St #4301, LEWES, DE 19958
MLS# DESU2104016Listed by: BERKSHIRE HATHAWAY HOMESERVICES PENFED REALTY

