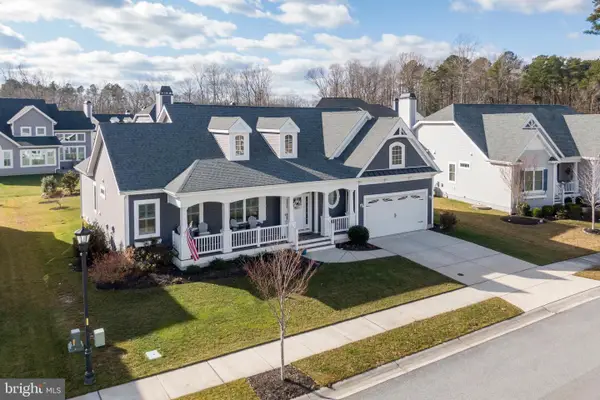36031 Tarpon Dr, Lewes, DE 19958
Local realty services provided by:ERA Central Realty Group
36031 Tarpon Dr,Lewes, DE 19958
$2,590,000
- 6 Beds
- 8 Baths
- 10,857 sq. ft.
- Single family
- Active
Listed by: skip faust iii, avery w withers
Office: coldwell banker premier - rehoboth
MLS#:DESU2055202
Source:BRIGHTMLS
Price summary
- Price:$2,590,000
- Price per sq. ft.:$238.56
- Monthly HOA dues:$100
About this home
The Epitome of Luxury & Grandeur in Wolfe Pointe. Can a home promote family harmony? This one can! Including an In-Law Suite with full kitchen & separate bedroom, garage chair lift, an elevator serving three of its four full floors of finished living spaces, 3,150 sq ft of outdoor living spaces, a fenced yard for the pooch and even a tree fort & zip line for the kiddos and their friends. In the spirit of “the more the merrier,” designed for the fulfillment of the young and the young-at-heart. At even the most conservative of estimates, notwithstanding premium accoutrements such as driveway, landscaping, irrigation system, & fencing, the reproduction cost of 36031 Tarpon Drive exceeds $3,700,000 plus two years of design and construction. Your family’s chapter begins now. Designed and built as a Play House, one of the detached structures is conditioned. See list of Outstanding Features attached.
Contact an agent
Home facts
- Year built:2011
- Listing ID #:DESU2055202
- Added:672 day(s) ago
- Updated:January 08, 2026 at 02:50 PM
Rooms and interior
- Bedrooms:6
- Total bathrooms:8
- Full bathrooms:6
- Half bathrooms:2
- Living area:10,857 sq. ft.
Heating and cooling
- Cooling:Central A/C
- Heating:Heat Pump(s), Natural Gas
Structure and exterior
- Roof:Architectural Shingle
- Year built:2011
- Building area:10,857 sq. ft.
- Lot area:0.87 Acres
Schools
- High school:CAPE HENLOPEN
Utilities
- Water:Public
- Sewer:Public Sewer
Finances and disclosures
- Price:$2,590,000
- Price per sq. ft.:$238.56
- Tax amount:$4,071 (2025)
New listings near 36031 Tarpon Dr
- New
 $999,999Active0.3 Acres
$999,999Active0.3 AcresLot 21 Filly Land And 0 Paddock Way, LEWES, DE 19958
MLS# DESU2102756Listed by: SELL YOUR HOME SERVICES - New
 $834,990Active4 beds 4 baths2,581 sq. ft.
$834,990Active4 beds 4 baths2,581 sq. ft.22404 Langford Ln, LEWES, DE 19958
MLS# DESU2102736Listed by: DELAWARE HOMES INC - New
 $924,990Active5 beds 4 baths3,186 sq. ft.
$924,990Active5 beds 4 baths3,186 sq. ft.11958 Cygnet St, LEWES, DE 19958
MLS# DESU2102732Listed by: DELAWARE HOMES INC - New
 $679,900Active3 beds 2 baths1,808 sq. ft.
$679,900Active3 beds 2 baths1,808 sq. ft.3 Inlet Pl, LEWES, DE 19958
MLS# DESU2100844Listed by: BERKSHIRE HATHAWAY HOMESERVICES PENFED REALTY - New
 $849,900Active4 beds 4 baths3,000 sq. ft.
$849,900Active4 beds 4 baths3,000 sq. ft.16125 Rockport Dr, LEWES, DE 19958
MLS# DESU2102630Listed by: KELLER WILLIAMS REALTY - Coming SoonOpen Sun, 11am to 1pm
 $670,000Coming Soon4 beds 3 baths
$670,000Coming Soon4 beds 3 baths35224 Seaport Loop, LEWES, DE 19958
MLS# DESU2102480Listed by: COLDWELL BANKER REALTY - Open Sat, 11am to 1pmNew
 $499,900Active3 beds 3 baths1,800 sq. ft.
$499,900Active3 beds 3 baths1,800 sq. ft.17256 Queen Anne Way, LEWES, DE 19958
MLS# DESU2102448Listed by: BERKSHIRE HATHAWAY HOMESERVICES PENFED REALTY - New
 $120,000Active2 beds 2 baths1,180 sq. ft.
$120,000Active2 beds 2 baths1,180 sq. ft.23335 Arundel Ct, LEWES, DE 19958
MLS# DESU2102338Listed by: KELLER WILLIAMS REALTY - Coming Soon
 $525,000Coming Soon3 beds 3 baths
$525,000Coming Soon3 beds 3 baths21332 N Acorn Way, LEWES, DE 19958
MLS# DESU2102026Listed by: COLDWELL BANKER PREMIER - LEWES - New
 $837,500Active4 beds 3 baths2,876 sq. ft.
$837,500Active4 beds 3 baths2,876 sq. ft.34017 Smiths Point Ln, LEWES, DE 19958
MLS# DESU2102264Listed by: BERKSHIRE HATHAWAY HOMESERVICES PENFED REALTY
