36396 Babbling Brook Way, Lewes, DE 19958
Local realty services provided by:O'BRIEN REALTY ERA POWERED
Listed by: matt brittingham
Office: patterson-schwartz-rehoboth
MLS#:DESU2098498
Source:BRIGHTMLS
Price summary
- Price:$609,000
- Price per sq. ft.:$234.23
- Monthly HOA dues:$180.33
About this home
Welcome home to your 4 bedroom, 2.5 bath, 2 car garage located on a corner lot in the amenity rich community of the Village or Red Mill Pond. With water access, glorious club house, pool, and sidewalks this community is minutes from the Delaware Beaches. As you enter into this home you are greeted by an office/den with glass doors and a formal dining/living area. The primary living space is open to the kitchen with granite tops, 42-inch cabinets with ample space for small appliances as well as a pantry, eat-in area, hardwood flooring, and space to entertain. The owner's bedroom is oversized with walk in closets, tiled shower, granite counter tops, and additional closet space for seasonal clothes. The second floor offers 3 additional bedrooms and bath, a linen closet plus a large loft living area with 2 extra large closets. Each of the bedrooms also contains generous closets and eachof the bedrooms and living areas has ceiling fans. The 2-car garage has a built-in loft for extra storage. The laundry room also boasts ample custom cabinets. Additional features and upgrades include generator, updated 2 zone HVAC, irrigation well, professional landscaping, and more. Exterior offers a paver patio, Cubilla, 2nd floor balcony, 2 remote awnings, lawn irrigation with well, and room to still make it your own. Sit on the pleasant front porch and view the open grassy area across the street or watch the shore birds in the evenings. If you are considering Lewes as a home this property is a must see.
Contact an agent
Home facts
- Year built:2012
- Listing ID #:DESU2098498
- Added:130 day(s) ago
- Updated:February 17, 2026 at 02:35 PM
Rooms and interior
- Bedrooms:4
- Total bathrooms:3
- Full bathrooms:2
- Half bathrooms:1
- Living area:2,600 sq. ft.
Heating and cooling
- Cooling:Central A/C
- Heating:Electric, Heat Pump - Electric BackUp
Structure and exterior
- Roof:Architectural Shingle
- Year built:2012
- Building area:2,600 sq. ft.
- Lot area:0.27 Acres
Schools
- High school:CAPE HENLOPEN
- Middle school:MARINER
Utilities
- Water:Public
- Sewer:Public Sewer
Finances and disclosures
- Price:$609,000
- Price per sq. ft.:$234.23
- Tax amount:$1,245 (2025)
New listings near 36396 Babbling Brook Way
- Coming Soon
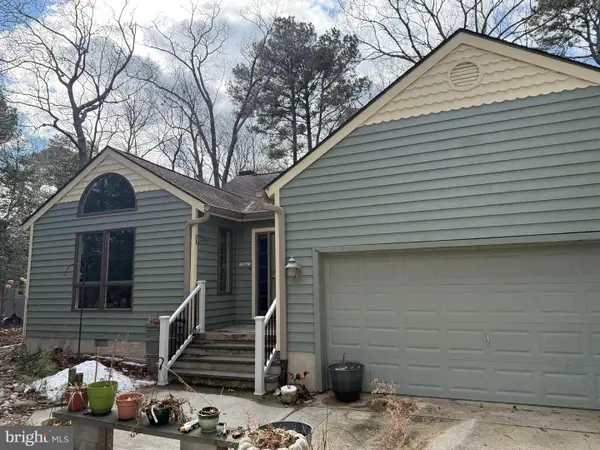 $529,900Coming Soon5 beds 3 baths
$529,900Coming Soon5 beds 3 baths23735 Woods Dr, LEWES, DE 19958
MLS# DESU2103852Listed by: RE/MAX ASSOCIATES - Coming SoonOpen Sat, 12 to 3pm
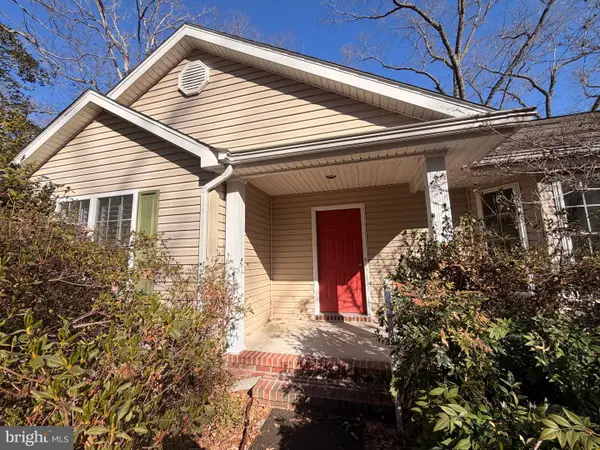 $299,000Coming Soon3 beds 2 baths
$299,000Coming Soon3 beds 2 baths22368 Holly Oak Ln, LEWES, DE 19958
MLS# DESU2105186Listed by: BERKSHIRE HATHAWAY HOMESERVICES PENFED REALTY - Coming Soon
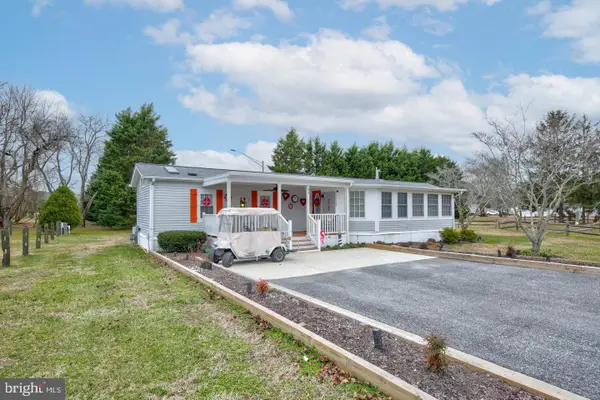 $129,900Coming Soon2 beds 2 baths
$129,900Coming Soon2 beds 2 baths33420 Clover St, LEWES, DE 19958
MLS# DESU2105214Listed by: RE/MAX POINT REALTY - New
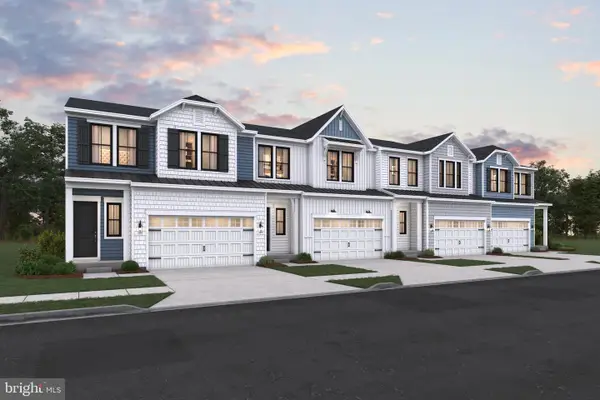 $699,990Active4 beds 4 baths2,581 sq. ft.
$699,990Active4 beds 4 baths2,581 sq. ft.11423 Ashbridge St, LEWES, DE 19958
MLS# DESU2105002Listed by: DELAWARE HOMES INC - Coming SoonOpen Sat, 11am to 1pm
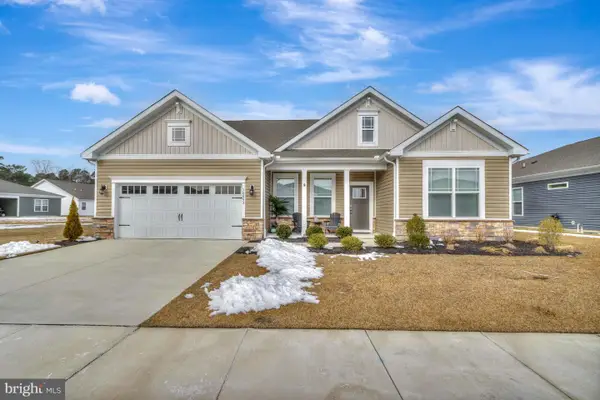 $549,000Coming Soon3 beds 2 baths
$549,000Coming Soon3 beds 2 baths30052 Simpler Br, LEWES, DE 19958
MLS# DESU2104700Listed by: JACK LINGO - LEWES - Coming SoonOpen Sat, 11am to 2pm
 $965,000Coming Soon4 beds 3 baths
$965,000Coming Soon4 beds 3 baths16622 Shoal Rd, LEWES, DE 19958
MLS# DESU2105144Listed by: LONG & FOSTER REAL ESTATE, INC. - New
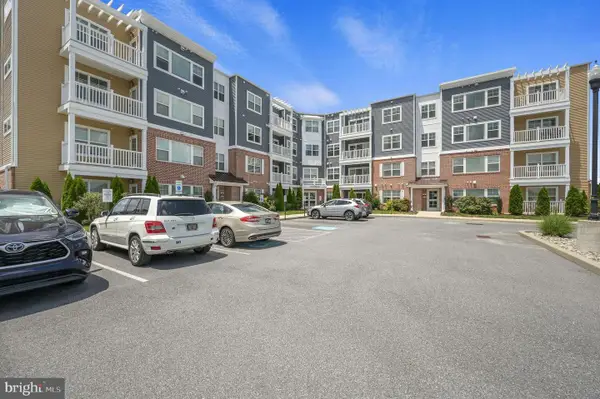 $349,000Active2 beds 2 baths1,247 sq. ft.
$349,000Active2 beds 2 baths1,247 sq. ft.24238 Zinfandel Lane #308, LEWES, DE 19958
MLS# DESU2105132Listed by: BRYAN REALTY GROUP - New
 $299,000Active3 beds 2 baths1,300 sq. ft.
$299,000Active3 beds 2 baths1,300 sq. ft.22896 Cypress Dr, LEWES, DE 19958
MLS# DESU2103144Listed by: COMPASS - Coming Soon
 $320,000Coming Soon2 beds 2 baths
$320,000Coming Soon2 beds 2 baths24258 Zinfandel Lane #103, LEWES, DE 19958
MLS# DESU2105064Listed by: HOPE REALTY - New
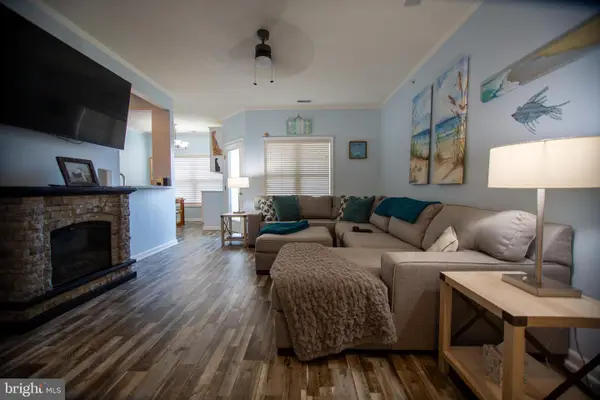 $375,000Active2 beds 2 baths1,009 sq. ft.
$375,000Active2 beds 2 baths1,009 sq. ft.17063 S Brandt St #4301, LEWES, DE 19958
MLS# DESU2104016Listed by: BERKSHIRE HATHAWAY HOMESERVICES PENFED REALTY

