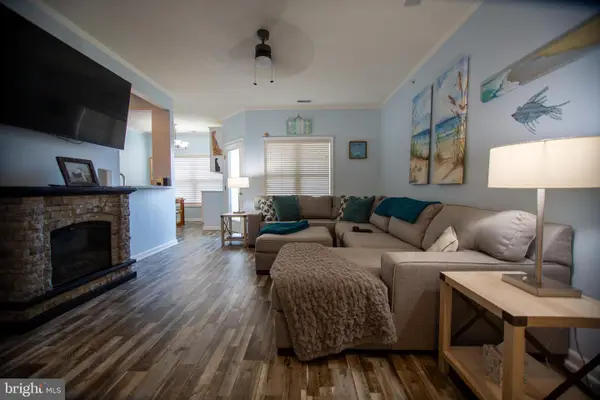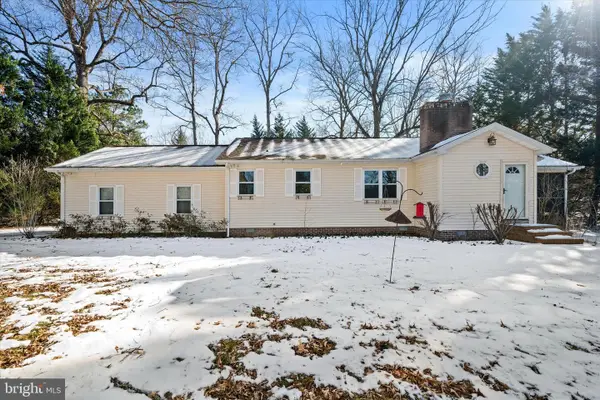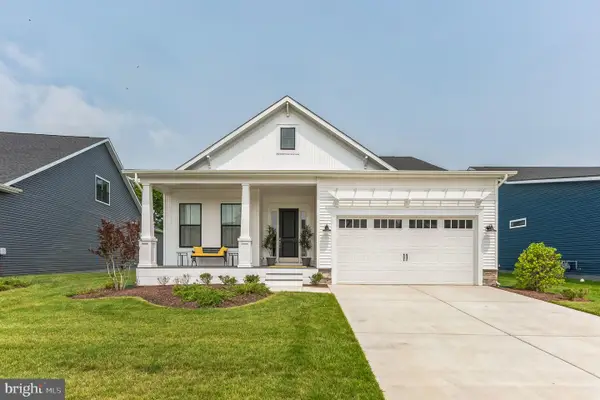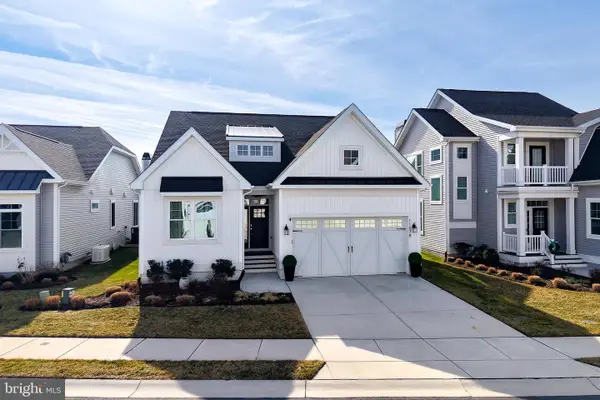36932 Grove Estate Rd, Lewes, DE 19958
Local realty services provided by:O'BRIEN REALTY ERA POWERED
36932 Grove Estate Rd,Lewes, DE 19958
$1,599,990
- 6 Beds
- 4 Baths
- 5,696 sq. ft.
- Single family
- Active
Listed by: dan e thiewes
Office: remax coastal
MLS#:DESU2084928
Source:BRIGHTMLS
Price summary
- Price:$1,599,990
- Price per sq. ft.:$280.9
- Monthly HOA dues:$60
About this home
Welcome to your New Luxury Beach Dream Home! This STUNNING Coastal Colonial Contemporary style Custom Built home is a True Estate Home exuding elegance & boasting 5,696 sq ft of luxurious living space with loads of upgrades & high-end finishes! This house looks & feels brand new! Situated on .8 acres w/ Exquisite Resort Amenities in your GORGEOUS Private Outdoor Oasis, this beautiful Energy Efficient Home offers 3 Full Finished Levels for plenty of living space for family and visiting guests & everything you're looking for in your home at the beach! Conveniently located in one of the best sought-out locations in Lewes! Close to the sandy beaches (3 miles), the historic town of Lewes, Rehoboth Boardwalk, marinas, within 1 mile to grocery stores, medical, schools, dining, golf, tax-free shopping & more! Step inside to find an impressive Grand 2-Story Foyer w/ Gorgeous Crystal Chandelier, Butterfly Staircase, abundant windows allowing natural light to pour in, and Gleaming Cherry Hardwood Floors throughout most of the main living level. The Formal Living Room & Formal Dining Room, great for hosting dinner parties, feature Luxury Double Crown Moldings & Extensive Moldings throughout house for upscale flair! The Open Concept Floor Plan is ideal for Entertaining, featuring a Gourmet Kitchen w/ High-End 42" Soft-Close Cabinetry, Granite Counters, Stainless Steel Appliances and Abundant Seating at the Island, Breakfast Bar Island & Dining Area. The Family Room boasts Soaring 2-Story Ceilings & many windows, offering Great Panoramic Views of the Pool & Outdoor Retreat, all centering around a Marble Gas Fireplace! The Main Level also hosts a 1st floor Guest Suite w/ adjoining Full Bath w/ High-End Cabinetry & Porcelain Tiles. Enjoy the sounds of the Cascading Spa in your Sunny Morning Room featuring Gorgeous Cathedral Ceilings, or step outside into your Private Oasis! The Custom Attached Solarium Lanai is a BRILLIANT feature at the beach, allowing you to enjoy your Pool & Outdoor Entertaining w/ Lounge, Living & Dining Areas in a pest-free environment! Featuring your Private Luxury Fiberglass Heated Saltwater Pool & attached Cascading Spa, and catch some sun on the Extended Pool Deck! Just outside of the Lanai you'll find a Beautiful Extensive Stone Hardscape w/ a Built-In Grill, abundant seating for social gatherings, Fire Pit & Custom Porcelain Spanish-Style Walkway! All surrounded by Large Natural Trees for beauty and privacy! On the 2nd level of the home, you're sure to be impressed by the Grand Master Suite! French Double Doors greet you as you enter your Private Luxury Suite with an impressive Large Bedroom w/ Sitting Area & 5 Custom Closets, which include two Walk-In Closets & a Full Wall-Length Closet for all of your shoes & accessories! On the other side of the suite, you'll find a Luxury Master Bath w/ Porcelain Tile Floors, High-End Double Vanities, Large Corner Soaking Tub, Separate Tile Shower & Water Closet. Within the Master Suite is also a Bonus Room, currently being used as an Office, can be a Dressing Room, Library, Private Living Room, etc. The second level also has 3 more Large Bedrooms, all w/ deep closets, as well as a Full Guest Bathroom w/ Double Vanity & porcelain tiles. The Lower Level was just finished is an entertainer’s delight, offering Hardwood Floors throughout, a Bedroom, a Full Bath w/ Porcelain & Marble Tile Shower, Porcelain Tile Floors & High-End Vanity w/ Marble Sink. The 2nd Entertaining Kitchen boasts Quartz Counter Tops, Luxury Soft-Close Cabinetry, SS Sink, Microwave & Fridge, making this a Full Apartment-Style Setup if desired. A Home Theater also awaits, plus a 2nd Home Office & Gym set up w/ custom outlets, cable & a dedicated circuit for gym equipment! In this Prime Location you'll enjoy a Private Tranquil Setting in a quiet neighborhood with Low HOA fees & close to all! Don't miss out on this unique, RARE opportunity to buy this Spectacular One-of-a-kind Luxury Beach Home!!
Contact an agent
Home facts
- Year built:2017
- Listing ID #:DESU2084928
- Added:507 day(s) ago
- Updated:February 15, 2026 at 02:37 PM
Rooms and interior
- Bedrooms:6
- Total bathrooms:4
- Full bathrooms:4
- Living area:5,696 sq. ft.
Heating and cooling
- Cooling:Ceiling Fan(s), Central A/C
- Heating:Forced Air, Heat Pump - Gas BackUp, Natural Gas
Structure and exterior
- Roof:Architectural Shingle
- Year built:2017
- Building area:5,696 sq. ft.
- Lot area:0.79 Acres
Schools
- High school:CAPE HENLOPEN
- Middle school:FREDERICK D. THOMAS
- Elementary school:REHOBOTH
Utilities
- Water:Well
- Sewer:Gravity Sept Fld
Finances and disclosures
- Price:$1,599,990
- Price per sq. ft.:$280.9
- Tax amount:$2,580 (2024)
New listings near 36932 Grove Estate Rd
- New
 $299,000Active3 beds 2 baths1,300 sq. ft.
$299,000Active3 beds 2 baths1,300 sq. ft.22896 Cypress Dr, LEWES, DE 19958
MLS# DESU2103144Listed by: COMPASS - Coming Soon
 $320,000Coming Soon2 beds 2 baths
$320,000Coming Soon2 beds 2 baths24258 Zinfandel Lane #103, LEWES, DE 19958
MLS# DESU2105064Listed by: HOPE REALTY - New
 $375,000Active2 beds 2 baths1,009 sq. ft.
$375,000Active2 beds 2 baths1,009 sq. ft.17063 S Brandt St #4301, LEWES, DE 19958
MLS# DESU2104016Listed by: BERKSHIRE HATHAWAY HOMESERVICES PENFED REALTY - New
 $269,000Active2.23 Acres
$269,000Active2.23 Acres28 Beto Ln, LEWES, DE 19958
MLS# DESU2104248Listed by: EXP REALTY, LLC - New
 $614,999Active3 beds 2 baths1,344 sq. ft.
$614,999Active3 beds 2 baths1,344 sq. ft.1 Henlopen Ct, LEWES, DE 19958
MLS# DESU2105056Listed by: COMPASS - Coming Soon
 $1,395,000Coming Soon4 beds 4 baths
$1,395,000Coming Soon4 beds 4 baths36350 Tarpon Dr, LEWES, DE 19958
MLS# DESU2103124Listed by: NORTHROP REALTY - Coming Soon
 $750,000Coming Soon4 beds 3 baths
$750,000Coming Soon4 beds 3 baths34825 Capstan Ln, LEWES, DE 19958
MLS# DESU2104800Listed by: DELAWARE COASTAL REALTY - New
 $299,000Active3 beds 2 baths1,152 sq. ft.
$299,000Active3 beds 2 baths1,152 sq. ft.31498 N Conley Cir, LEWES, DE 19958
MLS# DESU2104926Listed by: COMPASS - New
 $754,990Active3 beds 2 baths1,780 sq. ft.
$754,990Active3 beds 2 baths1,780 sq. ft.15502 Solomon Way, LEWES, DE 19958
MLS# DESU2104842Listed by: DELAWARE HOMES INC - New
 $999,999Active3 beds 3 baths3,185 sq. ft.
$999,999Active3 beds 3 baths3,185 sq. ft.11078 Marvil Rd, LEWES, DE 19958
MLS# DESU2102890Listed by: BERKSHIRE HATHAWAY HOMESERVICES PENFED REALTY

