5 Ocean View Ct, Lewes, DE 19958
Local realty services provided by:O'BRIEN REALTY ERA POWERED
5 Ocean View Ct,Lewes, DE 19958
$999,000
- 3 Beds
- 3 Baths
- 3,078 sq. ft.
- Single family
- Pending
Listed by: lee ann wilkinson
Office: berkshire hathaway homeservices penfed realty
MLS#:DESU2096366
Source:BRIGHTMLS
Price summary
- Price:$999,000
- Price per sq. ft.:$324.56
- Monthly HOA dues:$11.25
About this home
STYLE, COMFORT and IN-TOWN LEWES LIVING is yours with this beautiful spacious home located on a quite cul de sac street in the highly desirable community of Pilottown Village! Offering 3-bedrooms 2.5 baths, plus a dedicated home office/4th bedroom, the home is beautifully maintained and an ideal setting for year-round enjoyment. Features include hardwood flooring throughout, large & inviting great room with soaring vaulted ceiling open to the second level loft, and a gas fireplace surrounded by built-ins, gorgeous kitchen with granite counters & stainless-steel appliances, light-filled, sunroom bump-out, private 1st floor owners suite, and so much more. Take in serene pond views from the front porch, or relax on the back deck that overlooks the lush green lawn with built-in irrigation system. Have it all - only a short bike ride or walk to the downtown Lewes dining and shopping attractions and the beach! Call now to schedule your private tour - and start your in-town Lewes beach life before 2026!
Contact an agent
Home facts
- Year built:2009
- Listing ID #:DESU2096366
- Added:50 day(s) ago
- Updated:January 11, 2026 at 08:45 AM
Rooms and interior
- Bedrooms:3
- Total bathrooms:3
- Full bathrooms:2
- Half bathrooms:1
- Living area:3,078 sq. ft.
Heating and cooling
- Cooling:Central A/C
- Heating:Electric, Heat Pump(s)
Structure and exterior
- Roof:Shingle
- Year built:2009
- Building area:3,078 sq. ft.
- Lot area:0.22 Acres
Utilities
- Water:Public
- Sewer:Public Sewer
Finances and disclosures
- Price:$999,000
- Price per sq. ft.:$324.56
- Tax amount:$2,685 (2025)
New listings near 5 Ocean View Ct
- Coming Soon
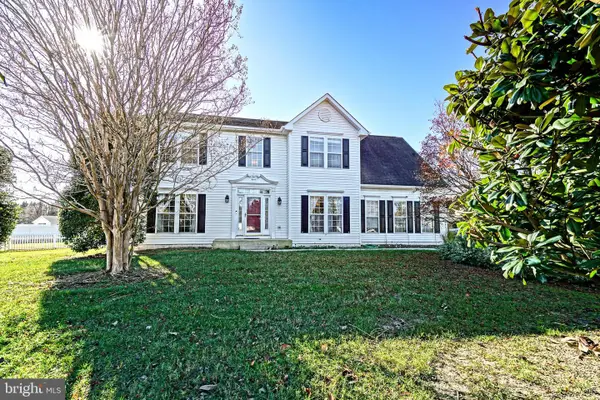 $565,000Coming Soon4 beds 3 baths
$565,000Coming Soon4 beds 3 baths18305 Seashell Blvd, LEWES, DE 19958
MLS# DESU2102192Listed by: BERKSHIRE HATHAWAY HOMESERVICES PENFED REALTY - Coming Soon
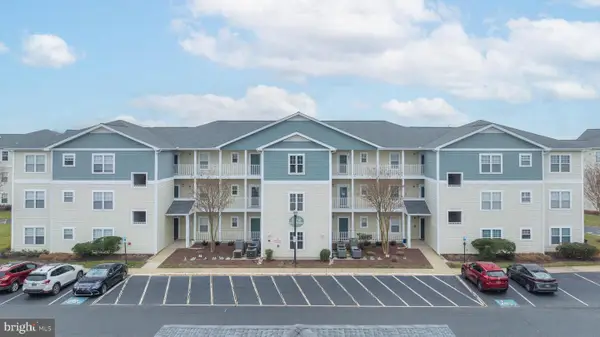 $379,900Coming Soon2 beds 2 baths
$379,900Coming Soon2 beds 2 baths33156 N Village Loop #4302, LEWES, DE 19958
MLS# DESU2101938Listed by: MONUMENT SOTHEBY'S INTERNATIONAL REALTY - Coming Soon
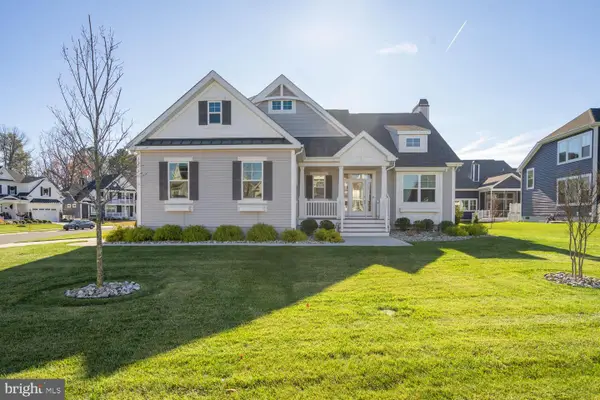 $999,900Coming Soon5 beds 5 baths
$999,900Coming Soon5 beds 5 baths33679 Frehley Dr, LEWES, DE 19958
MLS# DESU2101346Listed by: LONG & FOSTER REAL ESTATE, INC. - New
 $999,999Active0.3 Acres
$999,999Active0.3 AcresLot 21 Filly Lane And 0 Paddock Way, LEWES, DE 19958
MLS# DESU2102756Listed by: SELL YOUR HOME SERVICES - New
 $214,999Active3 beds 2 baths1,344 sq. ft.
$214,999Active3 beds 2 baths1,344 sq. ft.3 Nottingham Dr, LEWES, DE 19958
MLS# DESU2102600Listed by: ARE PROS. - New
 $694,990Active2 beds 3 baths2,024 sq. ft.
$694,990Active2 beds 3 baths2,024 sq. ft.34471 Spinnaker Way, LEWES, DE 19958
MLS# DESU2102818Listed by: DELAWARE HOMES INC - New
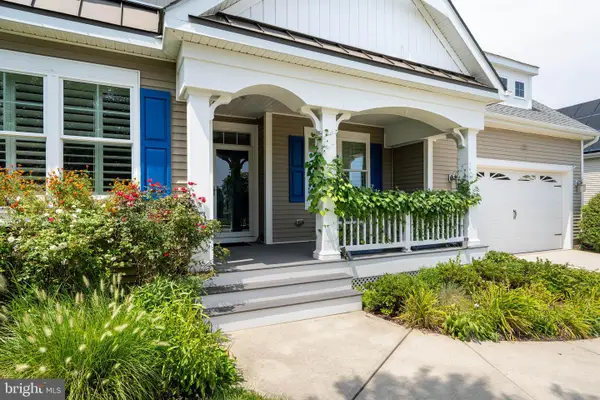 $809,000Active3 beds 3 baths1,880 sq. ft.
$809,000Active3 beds 3 baths1,880 sq. ft.18923 Roth Dr, LEWES, DE 19958
MLS# DESU2102332Listed by: COLDWELL BANKER PREMIER - REHOBOTH - New
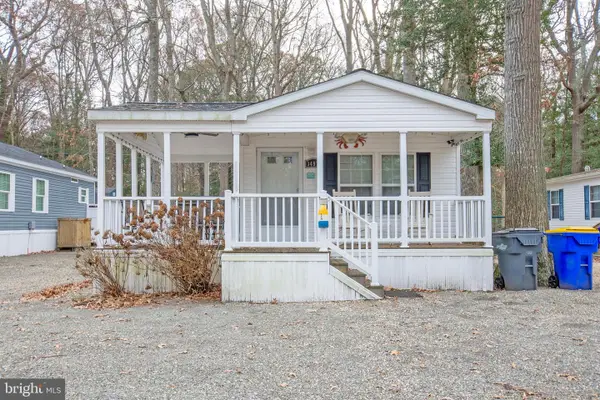 $150,000Active2 beds 1 baths960 sq. ft.
$150,000Active2 beds 1 baths960 sq. ft.34970 South Dr #d-11, LEWES, DE 19958
MLS# DESU2102728Listed by: INVESTORS REALTY, INC. 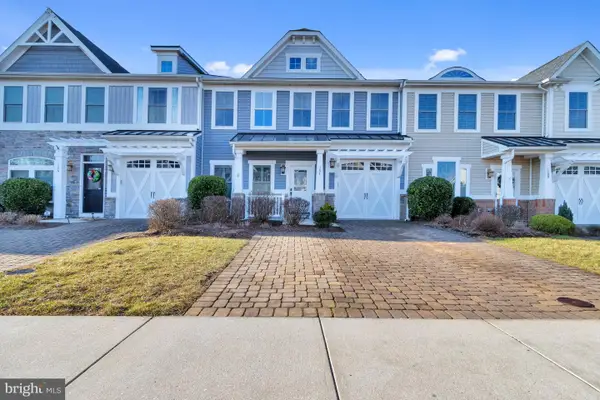 $615,000Pending3 beds 3 baths2,031 sq. ft.
$615,000Pending3 beds 3 baths2,031 sq. ft.107 Carter Way, LEWES, DE 19958
MLS# DESU2102178Listed by: JACK LINGO - LEWES- Coming Soon
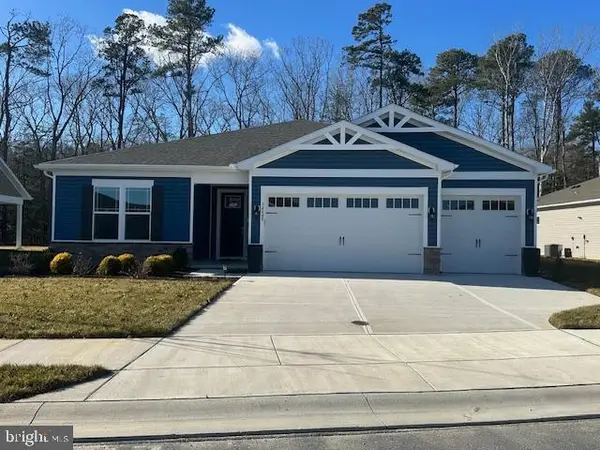 $580,000Coming Soon3 beds 4 baths
$580,000Coming Soon3 beds 4 baths34048 Skyflower Loop, LEWES, DE 19958
MLS# DESU2102462Listed by: NORTHROP REALTY
