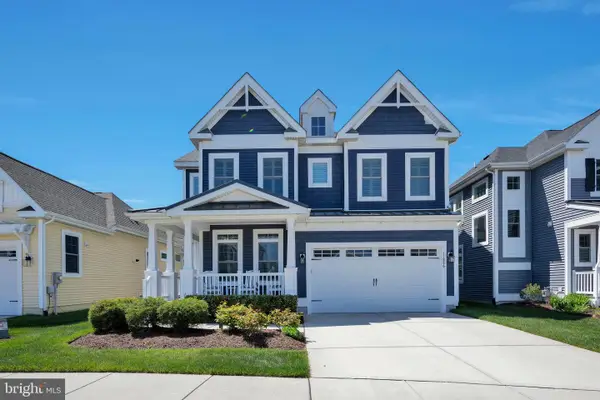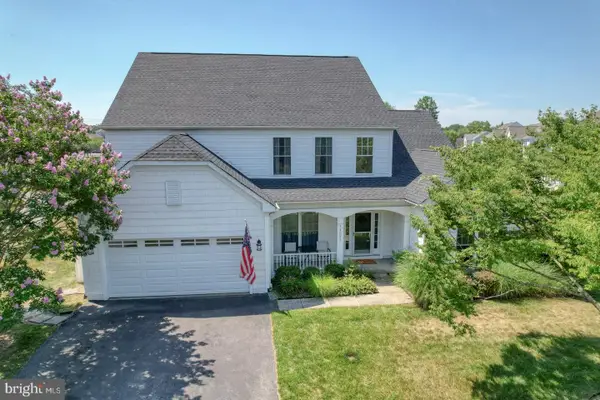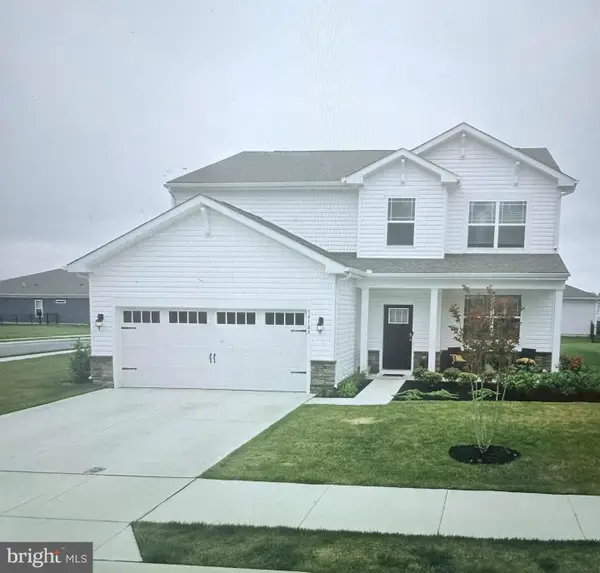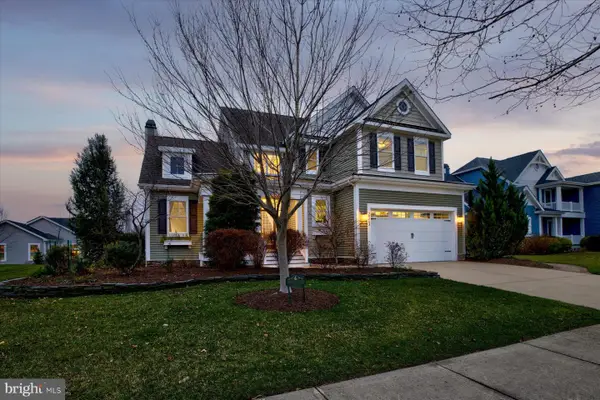72 Gainsborough Dr, Lewes, DE 19958
Local realty services provided by:ERA Martin Associates
72 Gainsborough Dr,Lewes, DE 19958
$549,900
- 3 Beds
- 2 Baths
- 1,900 sq. ft.
- Single family
- Pending
Listed by: john rishko
Office: patterson-schwartz-rehoboth
MLS#:DESU2100322
Source:BRIGHTMLS
Price summary
- Price:$549,900
- Price per sq. ft.:$289.42
- Monthly HOA dues:$41.67
About this home
Meticulously maintained rancher in the well-established community of Rolling Meadows- a hidden gem, close to everything! This charming 3BR/2BA single-level home exudes pride of ownership and sits peacefully on a quiet half acre lot in the back of the neighborhood. This home features a recently updated kitchen with quartz countertops, a living area with a gas fireplace and built-in bookshelves and gleaming hardwood floors. Additional improvements include updated bathrooms in 2019 & 2021, new windows in 2024 and an encapsulated crawlspace with dehumidifier and sump pump. The owners have installed surround sound speakers in the living, kitchen and dining areas and enjoy the convenience of a central vacuum. There is also a spacious 2 car garage with attached, heated workshop and a walk up attic for storage. The half acre lot is partially fenced with mature trees and plenty of room for a pool. There is an irrigation system for the lawn with a dedicated irrigation well and gutter guards on the roof. Rolling meadows is close to downtown Lewes and Rehoboth Beach, both with fabulous shopping, dining and entertainment. Rolling Meadows does have a community pool and low HOA fees and is conveniently located while remaining serene and private. This home is the perfect starter home, second/beach home or retirement property. Make your appointment today!
Contact an agent
Home facts
- Year built:1996
- Listing ID #:DESU2100322
- Added:51 day(s) ago
- Updated:January 01, 2026 at 08:58 AM
Rooms and interior
- Bedrooms:3
- Total bathrooms:2
- Full bathrooms:2
- Living area:1,900 sq. ft.
Heating and cooling
- Cooling:Central A/C
- Heating:Forced Air, Propane - Owned
Structure and exterior
- Roof:Architectural Shingle
- Year built:1996
- Building area:1,900 sq. ft.
- Lot area:0.5 Acres
Schools
- High school:CAPE HENLOPEN
Utilities
- Water:Public
- Sewer:Public Sewer
Finances and disclosures
- Price:$549,900
- Price per sq. ft.:$289.42
- Tax amount:$574 (2025)
New listings near 72 Gainsborough Dr
- New
 $1,111,000Active4 beds 4 baths2,800 sq. ft.
$1,111,000Active4 beds 4 baths2,800 sq. ft.11886 Haslet Rd, LEWES, DE 19958
MLS# DESU2101172Listed by: BERKSHIRE HATHAWAY HOMESERVICES PENFED REALTY - New
 $669,995Active-- beds -- baths3,000 sq. ft.
$669,995Active-- beds -- baths3,000 sq. ft.34026 Joyce Ct, LEWES, DE 19958
MLS# DESU2102404Listed by: PATTERSON-SCHWARTZ-REHOBOTH - Coming Soon
 $1,300,000Coming Soon2 beds 1 baths
$1,300,000Coming Soon2 beds 1 baths1/2 Harborview Road, LEWES, DE 19958
MLS# DESU2102300Listed by: COLDWELL BANKER PREMIER - REHOBOTH - New
 $335,000Active2 beds 2 baths1,052 sq. ft.
$335,000Active2 beds 2 baths1,052 sq. ft.17063 S Brandt St #4306, LEWES, DE 19958
MLS# DESU2102328Listed by: MYERS REALTY - Open Sat, 2 to 4pmNew
 $565,000Active3 beds 4 baths3,861 sq. ft.
$565,000Active3 beds 4 baths3,861 sq. ft.35512 Bailer Dr, LEWES, DE 19958
MLS# DESU2102310Listed by: REAL BROKER, LLC - New
 $620,000Active1.05 Acres
$620,000Active1.05 AcresLot 14 Brant Cir, LEWES, DE 19958
MLS# DESU2102314Listed by: REHOBOTH BAY REALTY, CO. - New
 $1,490,000Active3 beds 5 baths3,460 sq. ft.
$1,490,000Active3 beds 5 baths3,460 sq. ft.Lot 14 Brant Cir, LEWES, DE 19958
MLS# DESU2102316Listed by: REHOBOTH BAY REALTY, CO. - Coming Soon
 $615,000Coming Soon5 beds 4 baths
$615,000Coming Soon5 beds 4 baths34185 Skyflower Loop, LEWES, DE 19958
MLS# DESU2102282Listed by: NORTHROP REALTY - New
 $393,500Active3 beds 2 baths1,456 sq. ft.
$393,500Active3 beds 2 baths1,456 sq. ft.30124 Regatta Bay Blvd, LEWES, DE 19958
MLS# DESU2102286Listed by: R&R COMMERICAL REALTY - New
 $1,095,000Active4 beds 4 baths4,721 sq. ft.
$1,095,000Active4 beds 4 baths4,721 sq. ft.38263 Comegys Ct, LEWES, DE 19958
MLS# DESU2102110Listed by: COMPASS
