19790 Daisey Dr, Lincoln, DE 19960
Local realty services provided by:Mountain Realty ERA Powered
19790 Daisey Dr,Lincoln, DE 19960
$899,990
- 4 Beds
- 3 Baths
- 3,519 sq. ft.
- Single family
- Active
Listed by: brittany d newman
Office: drb group realty, llc.
MLS#:DESU2100074
Source:BRIGHTMLS
Price summary
- Price:$899,990
- Price per sq. ft.:$255.75
- Monthly HOA dues:$21.67
About this home
**OFFERING UP TO $15K IN CLOSING COST ASSISTANCE WITH USE OF APPROVED LENDER AND TITLE.**
Don’t miss your chance to own this stunning, fully upgraded Antigua model home in Cypress Creek Estates, ready for immediate purchase with a generous leaseback opportunity! This 4-bedroom, 3-bath home offers over 3,500 sq. ft. of luxurious living space on a spacious 30,000+ sq. ft. homesite, showcasing designer details and thoughtful upgrades throughout. The immaculately designed home features an inviting open layout with coffered ceilings in the family room and study, luxury vinyl plank flooring throughout the main living areas, and upgraded finishes in every room! The gourmet kitchen is a showpiece with stacked glass-front cabinetry, an oversized quartz island, highest level quartz countertops, GE Café stainless steel appliances (including French door refrigerator, gas cooktop, built-in oven, and smart microwave), designer lighting, and a built-in water filtration system. The primary suite features a 4' extension, tray ceiling, double quartz vanity, and a luxurious Roman shower with full tile bench, glass enclosure, and dual shower heads. Two additional bedrooms, a study, and beautifully appointed secondary bath complete the main level. The finished basement adds valuable living space with upgraded carpet and pad, additional bedroom & full bath, plus abundant unfinished storage. Outdoor living shines with the extended screened porch featuring composite decking and a dramatic stone-surround fireplace—perfect for cozy evenings or entertaining year-round. This property includes an attached side-load 2-car garage plus a detached 2-car garage with a finished bonus room above (447 sq. ft.)—perfect for a home office or guest suite. Set within Cypress Creek Estates, a boutique community of only 78 homes with extra-large homesites, very low HOA fees, and a prime location less than 5 minutes to Rt. 1 and just 20 minutes to Delaware beaches. Shopping and dining are only minutes away in Milford. Contact us today to learn more about this exceptional home and the generous leaseback opportunity!
Contact an agent
Home facts
- Year built:2025
- Listing ID #:DESU2100074
- Added:55 day(s) ago
- Updated:January 11, 2026 at 02:42 PM
Rooms and interior
- Bedrooms:4
- Total bathrooms:3
- Full bathrooms:3
- Living area:3,519 sq. ft.
Heating and cooling
- Cooling:Central A/C, Programmable Thermostat
- Heating:Programmable Thermostat, Propane - Leased, Propane - Owned
Structure and exterior
- Roof:Architectural Shingle
- Year built:2025
- Building area:3,519 sq. ft.
- Lot area:0.69 Acres
Schools
- High school:MILFORD
- Middle school:MILFORD CENTRAL ACADEMY
- Elementary school:LULU M. ROSS
Utilities
- Water:Well
- Sewer:On Site Septic
Finances and disclosures
- Price:$899,990
- Price per sq. ft.:$255.75
New listings near 19790 Daisey Dr
- Coming Soon
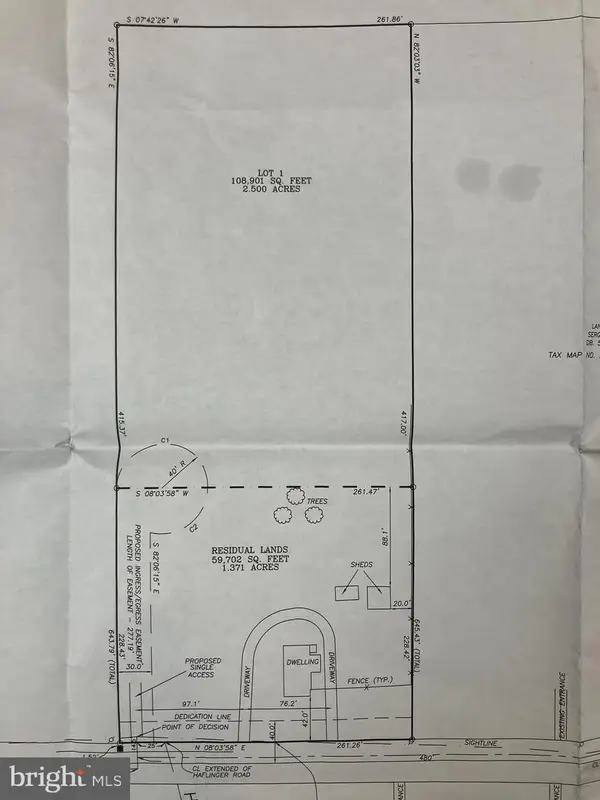 $195,000Coming Soon-- Acres
$195,000Coming Soon-- Acres9011 N Old State Rd, LINCOLN, DE 19960
MLS# DESU2102770Listed by: DELAWARE COASTAL REALTY - New
 $250,000Active3 beds 1 baths1,000 sq. ft.
$250,000Active3 beds 1 baths1,000 sq. ft.21146 Adams Cir, LINCOLN, DE 19960
MLS# DESU2102634Listed by: CENTURY 21 GOLD KEY-DOVER 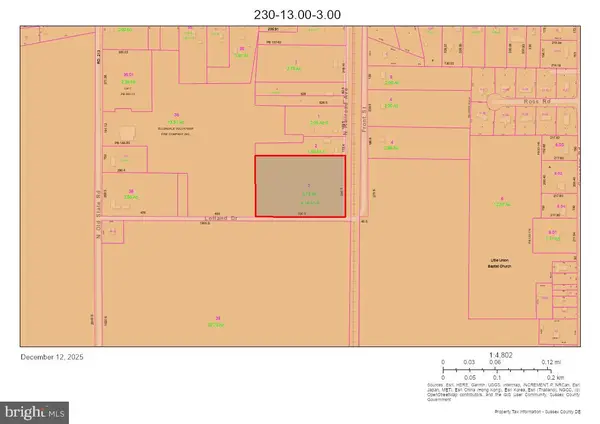 $249,900Active4.14 Acres
$249,900Active4.14 AcresRailroad Ave, LINCOLN, DE 19960
MLS# DESU2101758Listed by: WEICHERT, REALTORS - BEACH BOUND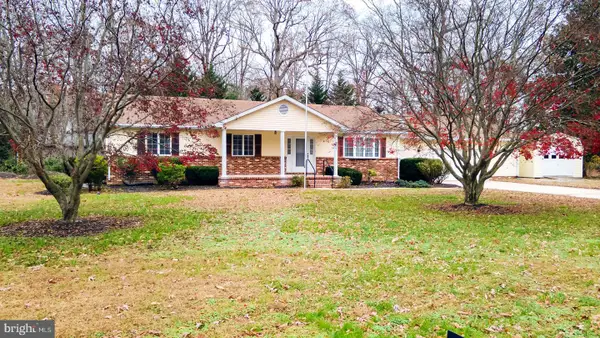 $275,000Pending3 beds 2 baths1,860 sq. ft.
$275,000Pending3 beds 2 baths1,860 sq. ft.18041 Hickory Ln, LINCOLN, DE 19960
MLS# DESU2100782Listed by: COMPASS $279,900Active1.12 Acres
$279,900Active1.12 AcresLot 11 Cedar Creek Road, LINCOLN, DE 19960
MLS# DESU2100718Listed by: JACK LINGO - LEWES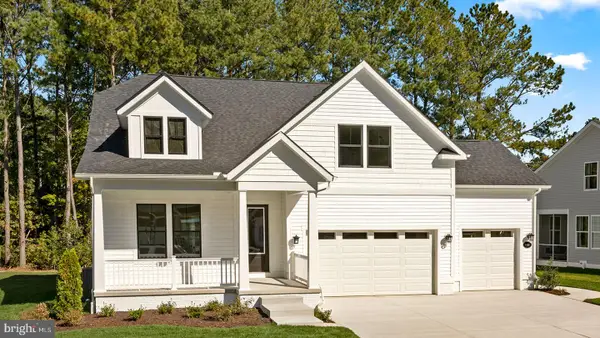 $659,990Active4 beds 3 baths3,014 sq. ft.
$659,990Active4 beds 3 baths3,014 sq. ft.Homesite 8 Peach Tree Dr, LINCOLN, DE 19960
MLS# DESU2100046Listed by: DRB GROUP REALTY, LLC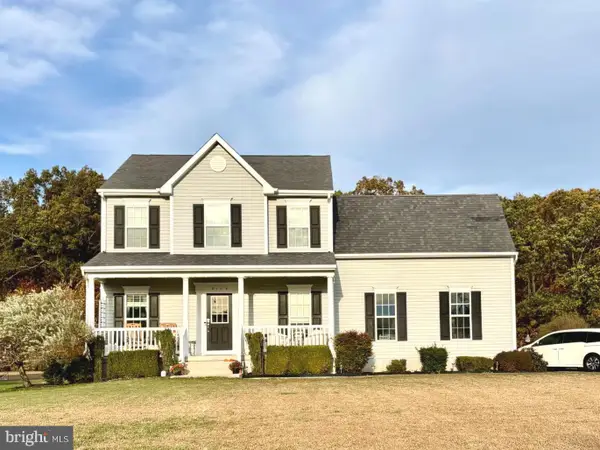 $525,000Active3 beds 3 baths2,505 sq. ft.
$525,000Active3 beds 3 baths2,505 sq. ft.8168 Elm Tree Ct, LINCOLN, DE 19960
MLS# DESU2100276Listed by: DAILEY DAILEY REAL ESTATE $689,990Active4 beds 3 baths3,415 sq. ft.
$689,990Active4 beds 3 baths3,415 sq. ft.Homesite 65 Fire Thorn Ln, LINCOLN, DE 19960
MLS# DESU2099698Listed by: DRB GROUP REALTY, LLC $450,000Active3 beds 2 baths1,720 sq. ft.
$450,000Active3 beds 2 baths1,720 sq. ft.20422 Spangler Dr, LINCOLN, DE 19960
MLS# DESU2099162Listed by: CENTURY 21 HARRINGTON REALTY, INC
