24061 Jerrico Rd #34, Lincoln, DE 19960
Local realty services provided by:ERA Martin Associates
24061 Jerrico Rd #34,Lincoln, DE 19960
$775,617
- 4 Beds
- 3 Baths
- 2,890 sq. ft.
- Single family
- Pending
Listed by: jaime hurlock
Office: long & foster real estate, inc.
MLS#:DESU2075902
Source:BRIGHTMLS
Price summary
- Price:$775,617
- Price per sq. ft.:$268.38
- Monthly HOA dues:$50
About this home
Build your new home with Award-Winning local builder, Capstone Homes! The Hannah is Capstone's modernized, traditional farmhouse floorplan and boasts an elegant two-story great room, first floor primary suite, office space, and a spacious kitchen layout conveniently located off the oversized mudroom. The upstairs layout includes 3 bedrooms and 1 full bathroom with a total of 2,890 sq ft. Customize your home with optional features such as additional bedrooms, bathrooms and living space. Canaan Woods is a uniquely wooded community offering .5 -1 acre homesites between Milton and Milford with low HOA fees and the privacy that everyone will love. Call today to request a full list of Capstone's standard features, upgrades and floor plan or make an appointment to visit the Juliet Model at Canaan Woods. *Incentives and pricing may change at any time. Transfer tax and impact fee coverage when paying cash or using the preferred lender. Photos are renderings.
Contact an agent
Home facts
- Year built:2025
- Listing ID #:DESU2075902
- Added:422 day(s) ago
- Updated:February 12, 2026 at 06:35 AM
Rooms and interior
- Bedrooms:4
- Total bathrooms:3
- Full bathrooms:2
- Half bathrooms:1
- Living area:2,890 sq. ft.
Heating and cooling
- Cooling:Heat Pump(s)
- Heating:Electric, Heat Pump(s)
Structure and exterior
- Year built:2025
- Building area:2,890 sq. ft.
- Lot area:0.75 Acres
Utilities
- Water:Well
- Sewer:On Site Septic
Finances and disclosures
- Price:$775,617
- Price per sq. ft.:$268.38
- Tax amount:$107 (2024)
New listings near 24061 Jerrico Rd #34
- New
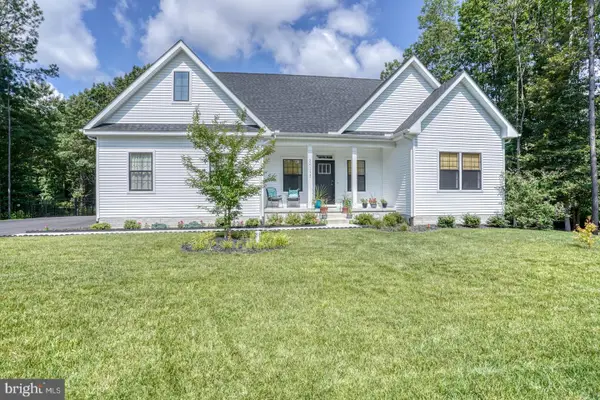 $569,000Active3 beds 2 baths1,843 sq. ft.
$569,000Active3 beds 2 baths1,843 sq. ft.24195 Jerrico Rd, LINCOLN, DE 19960
MLS# DESU2104706Listed by: PATTERSON-SCHWARTZ-REHOBOTH - New
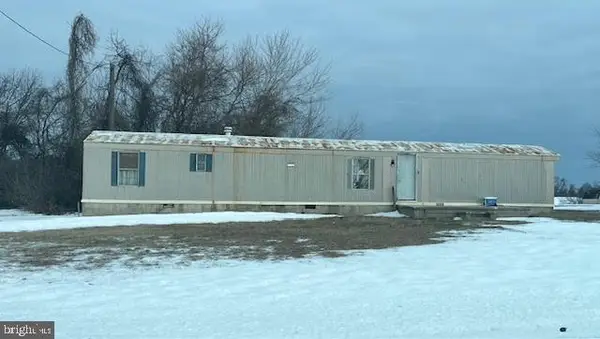 $85,000Active3 beds 2 baths924 sq. ft.
$85,000Active3 beds 2 baths924 sq. ft.22897 Slaughter Neck Rd, LINCOLN, DE 19960
MLS# DESU2104694Listed by: HARMON & ASSOC. REAL ESTATE SALES & SERVICES LLC - New
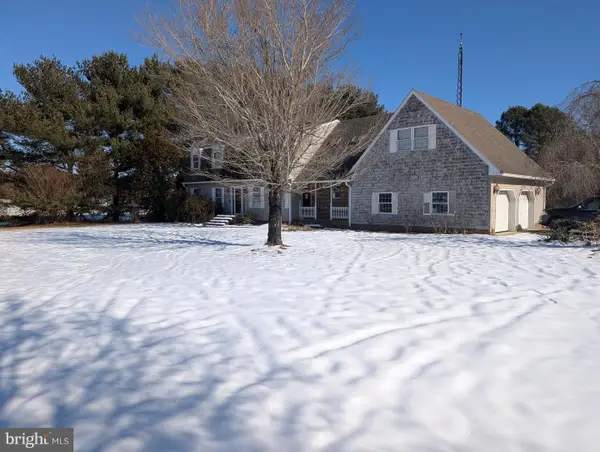 $425,000Active4 beds 5 baths2,400 sq. ft.
$425,000Active4 beds 5 baths2,400 sq. ft.11373 Beideman Rd, LINCOLN, DE 19960
MLS# DESU2104396Listed by: LESTER REALTY INC. 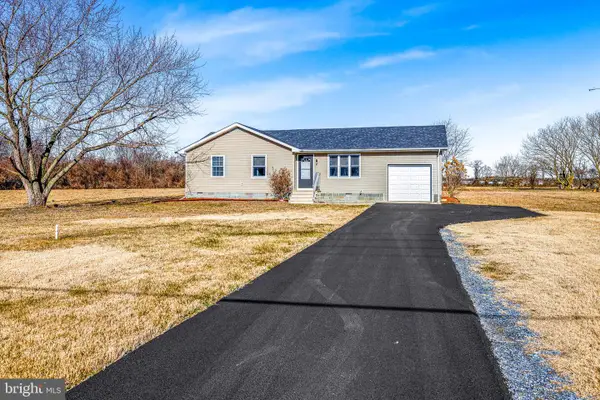 $349,000Active3 beds 2 baths1,296 sq. ft.
$349,000Active3 beds 2 baths1,296 sq. ft.22041 Neal Rd, LINCOLN, DE 19960
MLS# DESU2104058Listed by: EXP REALTY, LLC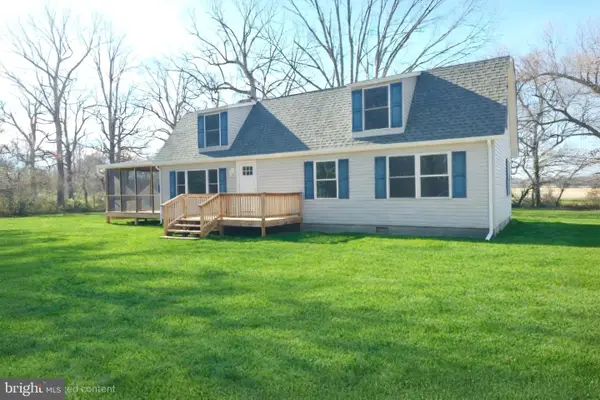 $425,000Active4 beds 3 baths1,983 sq. ft.
$425,000Active4 beds 3 baths1,983 sq. ft.18406 Dogwood Dr, LINCOLN, DE 19960
MLS# DESU2103224Listed by: ELEVATED REAL ESTATE SOLUTIONS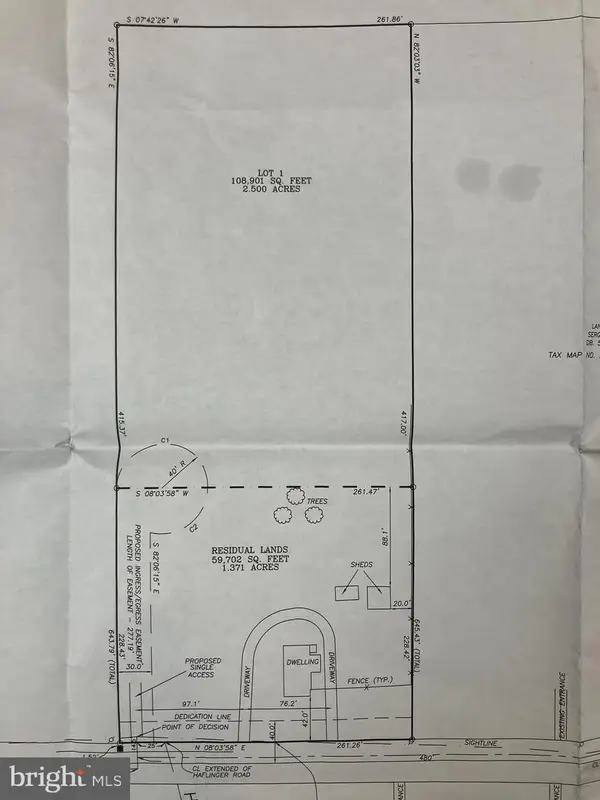 $195,000Active2.5 Acres
$195,000Active2.5 Acres9011 N Old State Rd, LINCOLN, DE 19960
MLS# DESU2102770Listed by: DELAWARE COASTAL REALTY $245,000Pending3 beds 1 baths1,000 sq. ft.
$245,000Pending3 beds 1 baths1,000 sq. ft.21146 Adams Cir, LINCOLN, DE 19960
MLS# DESU2102634Listed by: CENTURY 21 GOLD KEY-DOVER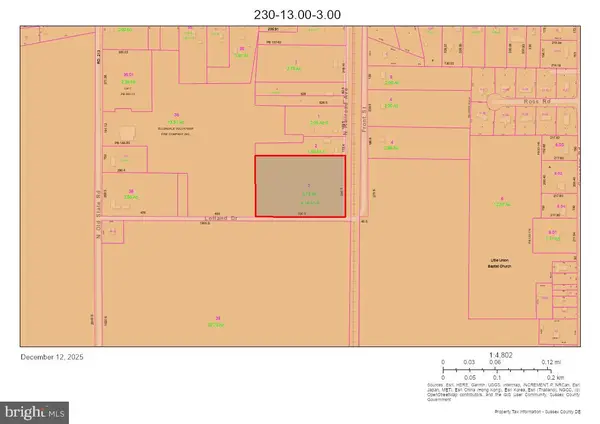 $249,900Active4.14 Acres
$249,900Active4.14 AcresRailroad Ave, LINCOLN, DE 19960
MLS# DESU2101758Listed by: WEICHERT, REALTORS - BEACH BOUND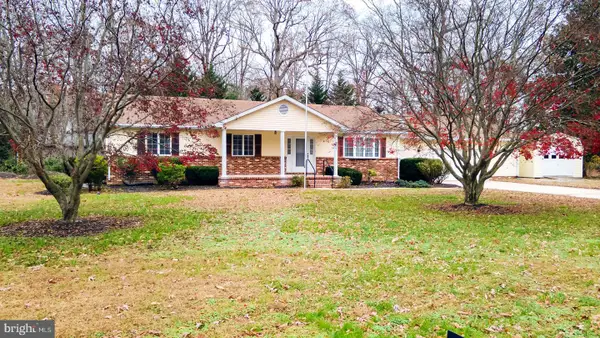 $275,000Pending3 beds 2 baths1,860 sq. ft.
$275,000Pending3 beds 2 baths1,860 sq. ft.18041 Hickory Ln, LINCOLN, DE 19960
MLS# DESU2100782Listed by: COMPASS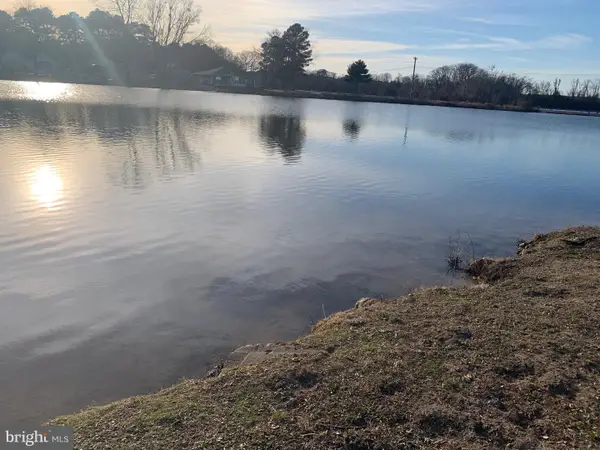 $279,900Active1.12 Acres
$279,900Active1.12 AcresLot 11 Cedar Creek Road, LINCOLN, DE 19960
MLS# DESU2100718Listed by: JACK LINGO - LEWES

