25 S Shore Dr, Lincoln, DE 19960
Local realty services provided by:ERA Valley Realty
25 S Shore Dr,Lincoln, DE 19960
$350,000
- 3 Beds
- 2 Baths
- 1,644 sq. ft.
- Single family
- Active
Listed by:lydia ragonese
Office:compass
MLS#:DESU2096632
Source:BRIGHTMLS
Price summary
- Price:$350,000
- Price per sq. ft.:$212.9
- Monthly HOA dues:$16.67
About this home
25 S. Shore Dr, Lincoln — Peaceful Cedar Creek Living with Room to Make It Your Own
Welcome to 25 S. Shore Dr, a spacious 3-bedroom, 2-bath ranch-style home with over 1,700 sq. ft. of easy one-floor living, located on the edge of scenic Cedar Creek in the quiet community of Lincoln. Whether you're looking to downsize, right-size, or simply escape the cost and wait of new construction, this home offers solid value, a beautiful setting, and real potential to make it your own.
Step through the foyer into a light-filled living room with cathedral ceilings and a welcoming, open feel. A cozy sunroom offers the perfect place to start your day or wind down in the evening, with peaceful views. Just off the kitchen, you’ll find a sunny breakfast area for casual meals, plus a formal dining room that’s ideal for hosting holidays and special occasions. The home features low-maintenance laminate flooring, an easy layout, and plenty of flexible space to suit your lifestyle.
The three bedrooms are well-sized, with two full baths offering convenience and privacy. Major systems have already been addressed—this home features a young HVAC system and water heater, both just about 3 years old. The septic system has been inspected. The septic inspection and a property survey are provided to the buyer. The crawl space has been fully waterproofed and encapsulated, adding long-term value and protection. These high-ticket items are already done, saving you thousands and giving you confidence from day one.
Step outside to enjoy a vinyl privacy fence, a spacious deck for entertaining or relaxing, and peaceful surroundings with Cedar Creek just beyond your backyard—ideal for birdwatching, kayaking, or simply enjoying nature’s quiet beauty.
Lincoln is a small, welcoming community located between Ellendale and Milford—just minutes from Route 1, yet tucked away from the hustle. You’re less than an hour from popular Delaware beaches like Lewes and Rehoboth, and just 20 minutes from Slaughter Beach, a quiet gem along the bay with walking trails, sand, and water views.
Explore nature at nearby Abbott’s Mill Nature Center, featuring over 370 acres of trails and year-round events like “Music at the Mill.” Dining and shopping in historic Milford are just minutes away—try The Georgia House for classic fare, Arena’s for casual eats, or The Executive for upscale dining. Downtown Milford also offers art strolls, festivals, parks, and a thriving riverwalk. Healthcare is close and convenient, with Bayhealth Hospital – Sussex Campus nearby, providing full-service care including emergency and specialty services.
Why You’ll Love This Home
• Spacious ranch with 3 beds / 2 full baths
• Cathedral ceilings, sunroom, formal dining room
• Breakfast area off kitchen & easy flowing floorplan
• HVAC & water heater 3 years old – major savings
• Inspected septic with report included, property survey, encapsulated/waterproofed crawl space
• Deck, fenced yard, and Cedar Creek just beyond
• Peaceful location with access to beaches, shopping, and hospitals
• A rare chance to buy space, setting, and value—without new construction prices
Opportunity is knocking. This is your chance to own a home with a great foundation, water views, and the ability to update it your way over time. Schedule your private showing at 25 S. Shore Dr and see the potential for yourself.
Contact an agent
Home facts
- Year built:1992
- Listing ID #:DESU2096632
- Added:2 day(s) ago
- Updated:October 16, 2025 at 01:51 PM
Rooms and interior
- Bedrooms:3
- Total bathrooms:2
- Full bathrooms:2
- Living area:1,644 sq. ft.
Heating and cooling
- Cooling:Central A/C
- Heating:Heat Pump(s), Propane - Leased
Structure and exterior
- Roof:Shingle
- Year built:1992
- Building area:1,644 sq. ft.
- Lot area:0.81 Acres
Schools
- High school:CAPE HENLOPEN
Utilities
- Water:Private
- Sewer:Gravity Sept Fld
Finances and disclosures
- Price:$350,000
- Price per sq. ft.:$212.9
- Tax amount:$798 (2025)
New listings near 25 S Shore Dr
- New
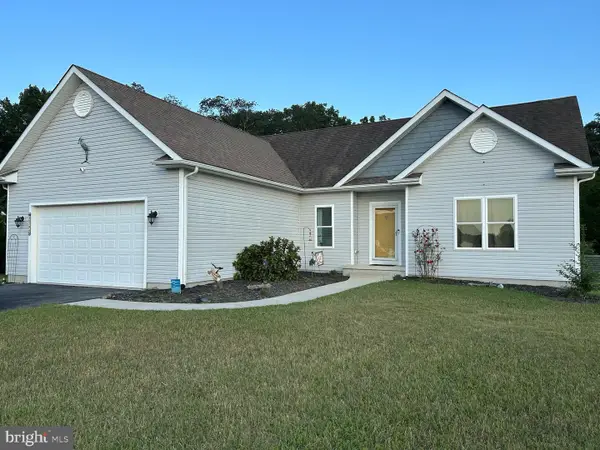 $415,000Active3 beds 2 baths1,454 sq. ft.
$415,000Active3 beds 2 baths1,454 sq. ft.20396 Spangler Dr, LINCOLN, DE 19960
MLS# DESU2098598Listed by: TRI-COUNTY REALTY - New
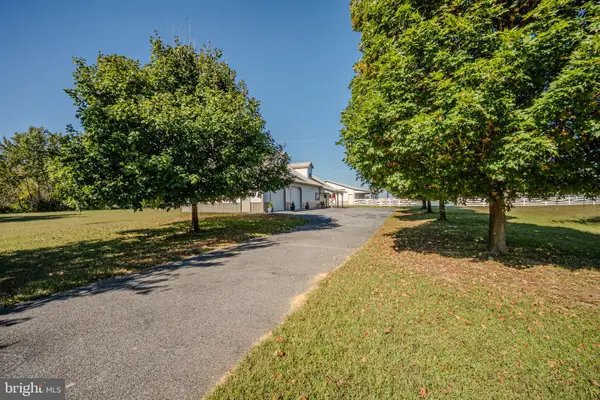 $850,000Active3 beds 3 baths1,800 sq. ft.
$850,000Active3 beds 3 baths1,800 sq. ft.20949 Johnson Road, LINCOLN, DE 19960
MLS# DESU2097058Listed by: JACK LINGO - LEWES  $185,000Active3 beds 2 baths1,950 sq. ft.
$185,000Active3 beds 2 baths1,950 sq. ft.8985 Greentop Rd, LINCOLN, DE 19960
MLS# DESU2097886Listed by: VYBE REALTY $609,990Active4 beds 3 baths2,890 sq. ft.
$609,990Active4 beds 3 baths2,890 sq. ft.24105 Jerrico Road - Lot #26, LINCOLN, DE 19960
MLS# DESU2097714Listed by: CAPE REALTY $380,000Active3 beds 2 baths1,300 sq. ft.
$380,000Active3 beds 2 baths1,300 sq. ft.11064 N Union Church Rd, LINCOLN, DE 19960
MLS# DESU2097032Listed by: LESTER REALTY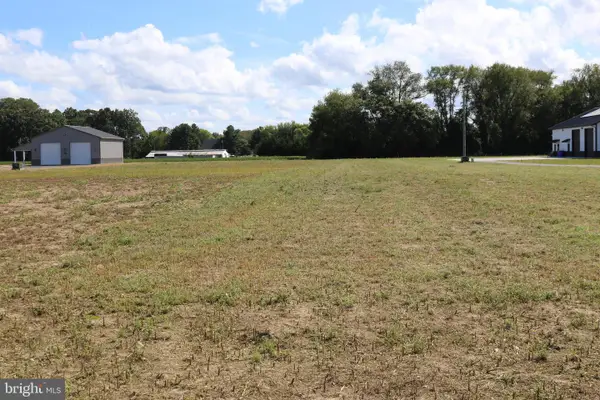 $215,000Active2.42 Acres
$215,000Active2.42 AcresLot 6 Johnson, LINCOLN, DE 19960
MLS# DESU2097088Listed by: KELLER WILLIAMS REALTY CENTRAL-DELAWARE $375,000Active3 beds 2 baths1,296 sq. ft.
$375,000Active3 beds 2 baths1,296 sq. ft.22041 Neal Rd, LINCOLN, DE 19960
MLS# DESU2096150Listed by: EXP REALTY, LLC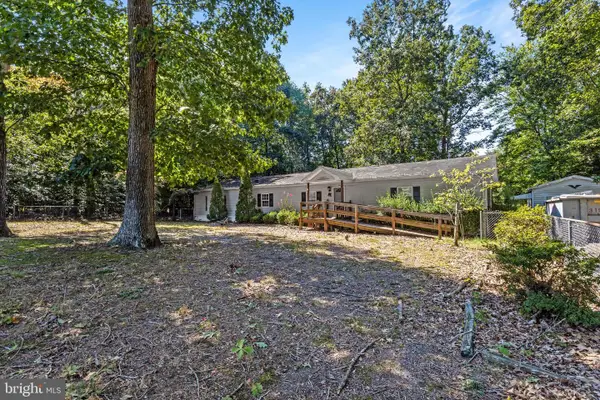 $170,000Pending3 beds 3 baths1,764 sq. ft.
$170,000Pending3 beds 3 baths1,764 sq. ft.21314 Cubbage Pond Rd, LINCOLN, DE 19960
MLS# DESU2096398Listed by: KELLER WILLIAMS REALTY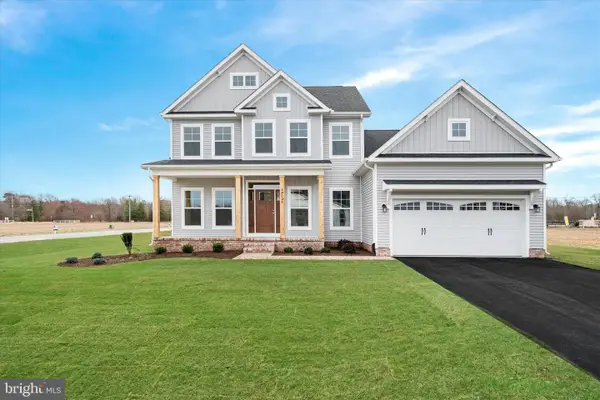 $549,990Active3 beds 3 baths2,172 sq. ft.
$549,990Active3 beds 3 baths2,172 sq. ft.24025 Jerrico Road - Lot #38, LINCOLN, DE 19960
MLS# DESU2096532Listed by: CAPE REALTY
