8203 Wilkins Rd, Lincoln, DE 19960
Local realty services provided by:ERA Cole Realty
8203 Wilkins Rd,Lincoln, DE 19960
$425,000
- 3 Beds
- 3 Baths
- 1,337 sq. ft.
- Single family
- Pending
Listed by:russell g griffin
Office:keller williams realty
MLS#:DESU2091380
Source:BRIGHTMLS
Price summary
- Price:$425,000
- Price per sq. ft.:$317.88
About this home
Welcome to 8203 Wilkins Rd in Lincoln, DE—where nearly an acre of peaceful countryside meets practical living. Set on a 0.93-acre lot with tranquil views of open farmland and mature trees, this well-maintained property offers a paved driveway, fenced yard, detached garage, carport, and a large pole barn with dedicated office space—perfect for storage, hobbies, or running your own workshop.
Inside, you'll find durable LVP flooring throughout and a bright, flowing layout. The kitchen features a gas stove with dual ovens and opens effortlessly to both the living room and the sunroom—an ideal spot for relaxing or entertaining.
This home includes three comfortable bedrooms, two and a half bathrooms, plus a flexible bonus room with attic access for extra storage. The primary suite is complete with a walk-in closet and ensuite bath featuring a dual-sink vanity and stall shower. A partially finished basement with concrete floors and Bilco doors provides added versatility.
Enjoy outdoor living from the deck or patio, with sidewalks thoughtfully placed around the home. Located just a short 10-minute drive from the nearest hospital, this home ensures quick access to healthcare services. Additionally, beautiful beaches are only about 20 minutes away, perfect for enjoying sun-soaked days by the shore. Schedule your private tour today!
Contact an agent
Home facts
- Year built:1971
- Listing ID #:DESU2091380
- Added:61 day(s) ago
- Updated:October 01, 2025 at 07:32 AM
Rooms and interior
- Bedrooms:3
- Total bathrooms:3
- Full bathrooms:2
- Half bathrooms:1
- Living area:1,337 sq. ft.
Heating and cooling
- Cooling:Central A/C
- Heating:Forced Air, Propane - Leased
Structure and exterior
- Year built:1971
- Building area:1,337 sq. ft.
- Lot area:0.93 Acres
Utilities
- Water:Private, Well
- Sewer:Gravity Sept Fld
Finances and disclosures
- Price:$425,000
- Price per sq. ft.:$317.88
- Tax amount:$809 (2024)
New listings near 8203 Wilkins Rd
- New
 $185,000Active3 beds 2 baths1,950 sq. ft.
$185,000Active3 beds 2 baths1,950 sq. ft.8985 Greentop Rd, LINCOLN, DE 19960
MLS# DESU2097886Listed by: VYBE REALTY - New
 $609,990Active4 beds 3 baths2,890 sq. ft.
$609,990Active4 beds 3 baths2,890 sq. ft.24105 Jerrico Road - Lot #26, LINCOLN, DE 19960
MLS# DESU2097714Listed by: CAPE REALTY - New
 $380,000Active3 beds 2 baths1,300 sq. ft.
$380,000Active3 beds 2 baths1,300 sq. ft.11064 N Union Church Rd, LINCOLN, DE 19960
MLS# DESU2097032Listed by: LESTER REALTY 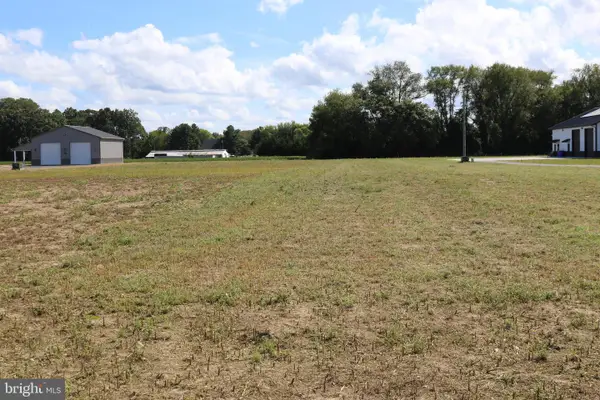 $215,000Active2.42 Acres
$215,000Active2.42 AcresLot 6 Johnson, LINCOLN, DE 19960
MLS# DESU2097088Listed by: KELLER WILLIAMS REALTY CENTRAL-DELAWARE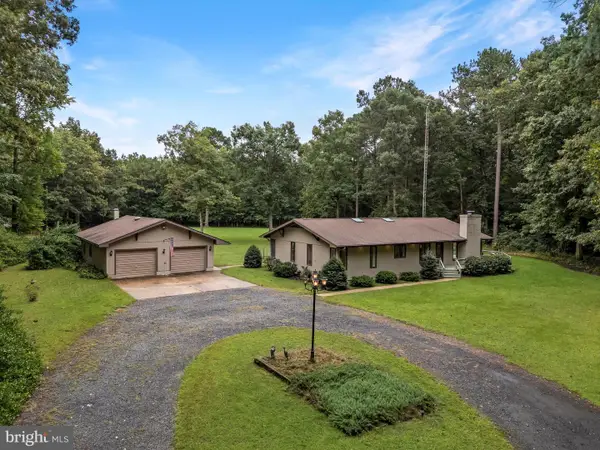 $595,000Active2 beds 2 baths1,872 sq. ft.
$595,000Active2 beds 2 baths1,872 sq. ft.10709 N Union Church Rd, LINCOLN, DE 19960
MLS# DESU2096294Listed by: COLDWELL BANKER PREMIER - LEWES- Open Sat, 1 to 3pm
 $375,000Active3 beds 2 baths1,296 sq. ft.
$375,000Active3 beds 2 baths1,296 sq. ft.22041 Neal Rd, LINCOLN, DE 19960
MLS# DESU2096150Listed by: EXP REALTY, LLC 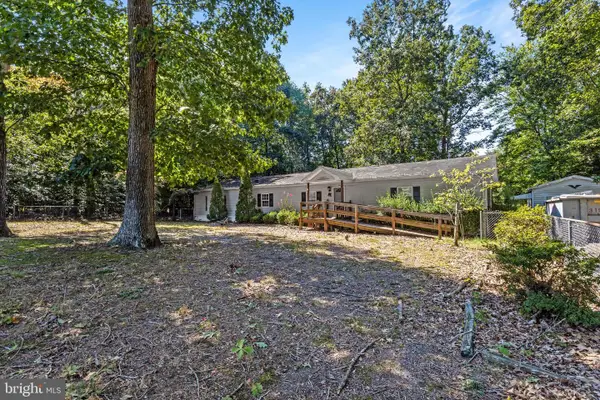 $185,000Active3 beds 3 baths1,764 sq. ft.
$185,000Active3 beds 3 baths1,764 sq. ft.21314 Cubbage Pond Rd, LINCOLN, DE 19960
MLS# DESU2096398Listed by: KELLER WILLIAMS REALTY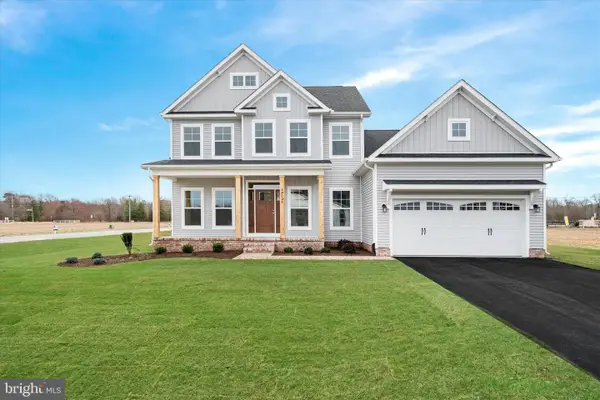 $549,990Active3 beds 3 baths2,172 sq. ft.
$549,990Active3 beds 3 baths2,172 sq. ft.24025 Jerrico Road - Lot #38, LINCOLN, DE 19960
MLS# DESU2096532Listed by: CAPE REALTY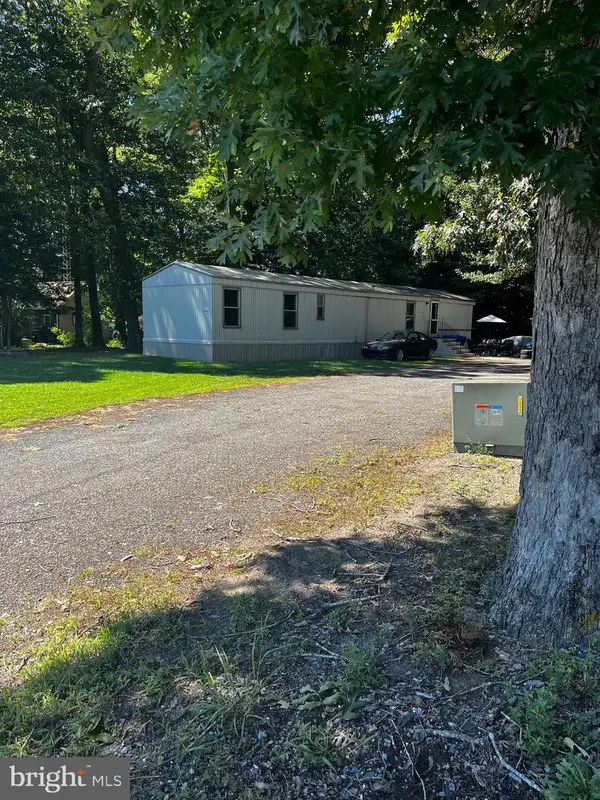 $250,000Active2 beds 1 baths980 sq. ft.
$250,000Active2 beds 1 baths980 sq. ft.11248 Curt Dogg Rd, LINCOLN, DE 19960
MLS# DESU2096040Listed by: ACTIVE ADULTS REALTY $275,000Active3 beds 2 baths1,120 sq. ft.
$275,000Active3 beds 2 baths1,120 sq. ft.11240 Curt Dogg Rd, LINCOLN, DE 19960
MLS# DESU2096036Listed by: ACTIVE ADULTS REALTY
