25164 Dogleg Way #ocv, Long Neck, DE 19966
Local realty services provided by:ERA Reed Realty, Inc.
25164 Dogleg Way #ocv,Long Neck, DE 19966
$415,000
- 3 Beds
- 2 Baths
- 2,336 sq. ft.
- Single family
- Active
Listed by: demarcus l. rush, donna kennedy
Office: compass
MLS#:DESU2040386
Source:BRIGHTMLS
Price summary
- Price:$415,000
- Price per sq. ft.:$177.65
About this home
Welcome to Baywood, the premier golf community located in Sussex, Delaware. This proposed construction ranch home boasts over 2,300 square feet of luxury living with an open floor plan perfect for entertaining. The home features elegant finishes, large windows, and high ceilings creating a bright and inviting atmosphere.
The heart of this home is the large kitchen complete with a sprawling island and large pantry. The open concept design flows seamlessly into the living room making it the perfect space for gatherings with family and friends.
With the option to build a second floor, this home offers the flexibility to accommodate your changing needs. Use the additional space for a home office, a guest suite, or a playroom for the kids.
As a resident of Baywood, you will have access to a variety of amenities including 18 challenging golf holes, a large club house, and recreational facilities. Come see this stunning new home today and discover the perfect combination of luxury, comfort, and versatility in the beautiful community of Baywood.
Contact an agent
Home facts
- Listing ID #:DESU2040386
- Added:91 day(s) ago
- Updated:January 01, 2026 at 02:47 PM
Rooms and interior
- Bedrooms:3
- Total bathrooms:2
- Full bathrooms:2
- Living area:2,336 sq. ft.
Heating and cooling
- Cooling:Central A/C
- Heating:Forced Air, Propane - Leased
Structure and exterior
- Building area:2,336 sq. ft.
Utilities
- Water:Public
- Sewer:Public Sewer
Finances and disclosures
- Price:$415,000
- Price per sq. ft.:$177.65
New listings near 25164 Dogleg Way #ocv
- Coming Soon
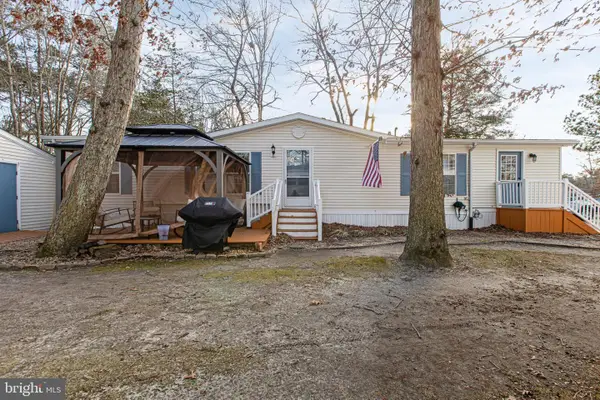 $175,000Coming Soon3 beds 2 baths
$175,000Coming Soon3 beds 2 baths26603 Whitewater Cv, MILLSBORO, DE 19966
MLS# DESU2102390Listed by: CG REALTY, LLC - Coming Soon
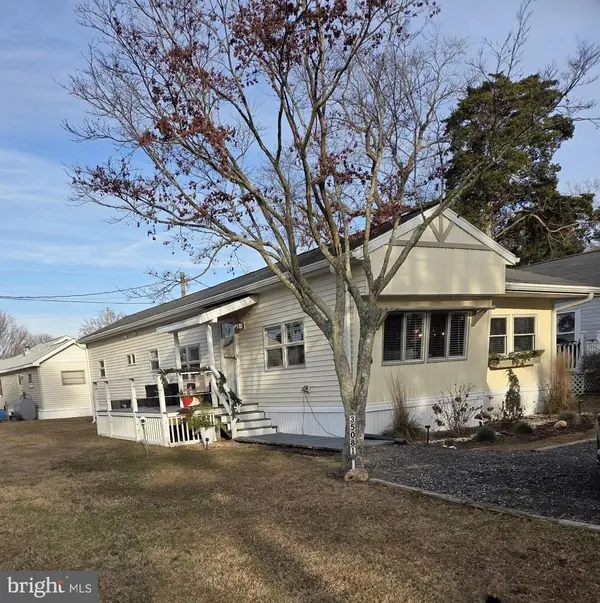 $150,000Coming Soon3 beds 1 baths
$150,000Coming Soon3 beds 1 baths35081 Cedar Ln, MILLSBORO, DE 19966
MLS# DESU2102336Listed by: NORTHROP REALTY - New
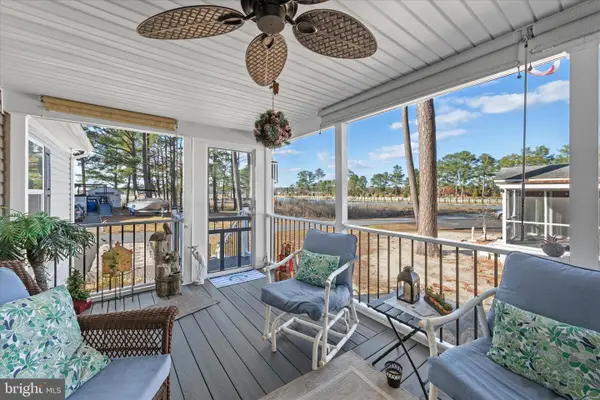 $225,000Active3 beds 2 baths1,568 sq. ft.
$225,000Active3 beds 2 baths1,568 sq. ft.27297 Waters Edge Rd, MILLSBORO, DE 19966
MLS# DESU2102136Listed by: KELLER WILLIAMS REALTY - Coming SoonOpen Sat, 11am to 1pm
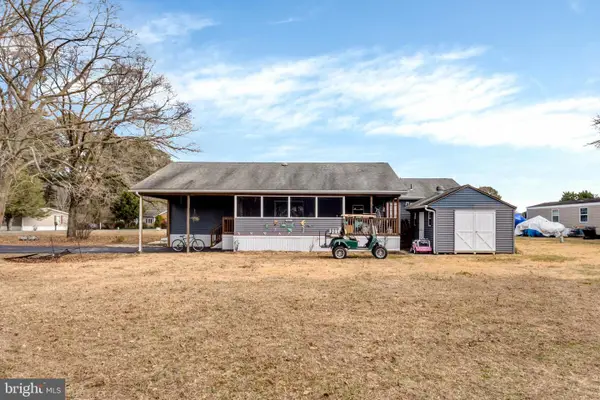 $99,000Coming Soon3 beds 2 baths
$99,000Coming Soon3 beds 2 baths26925 White House Rd #14556, MILLSBORO, DE 19966
MLS# DESU2102204Listed by: KELLER WILLIAMS REALTY 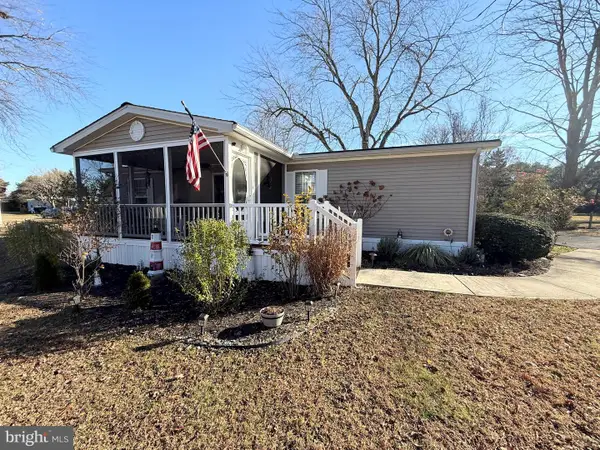 $159,900Active3 beds 2 baths1,232 sq. ft.
$159,900Active3 beds 2 baths1,232 sq. ft.34995 Keelson St #e-274, LONG NECK, DE 19966
MLS# DESU2101182Listed by: POTNETS HOMES LLC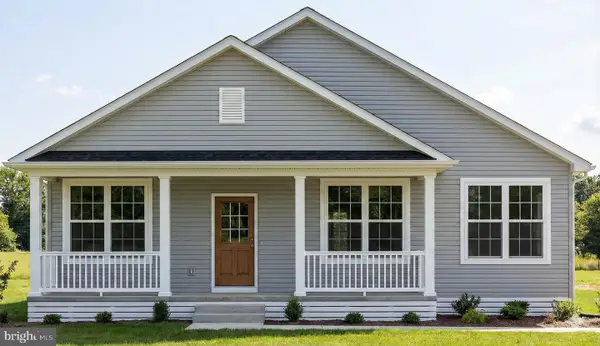 $305,000Active3 beds 2 baths1,680 sq. ft.
$305,000Active3 beds 2 baths1,680 sq. ft.32701 Back Nine Way, LONG NECK, DE 19966
MLS# DESU2101710Listed by: COMPASS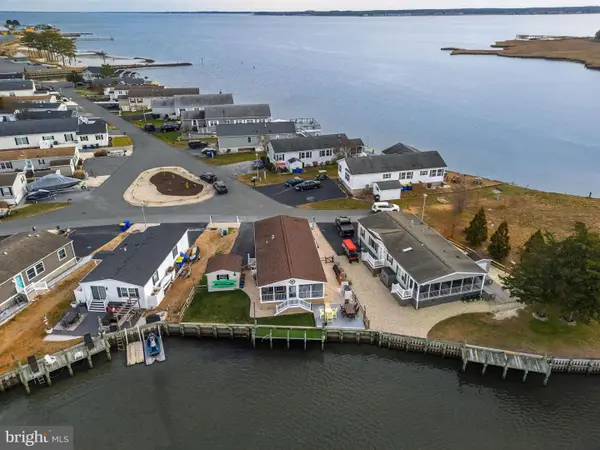 $325,000Active3 beds 2 baths1,275 sq. ft.
$325,000Active3 beds 2 baths1,275 sq. ft.34215 River Rd, LONG NECK, DE 19966
MLS# DESU2101612Listed by: RE/MAX POINT REALTY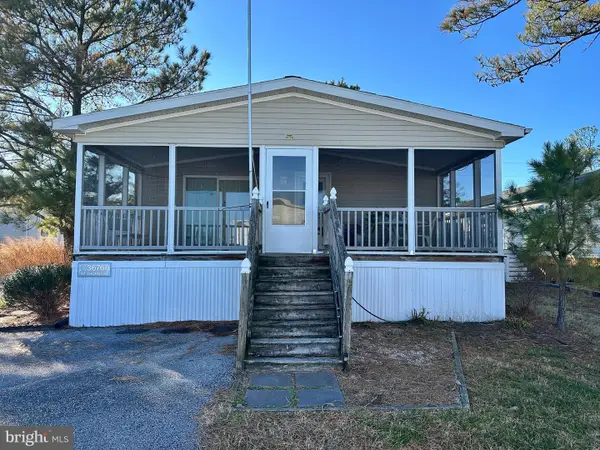 $110,000Pending3 beds 2 baths1,344 sq. ft.
$110,000Pending3 beds 2 baths1,344 sq. ft.36768 Ruddy Duck Ln #92, LONG NECK, DE 19966
MLS# DESU2101448Listed by: POTNETS HOMES LLC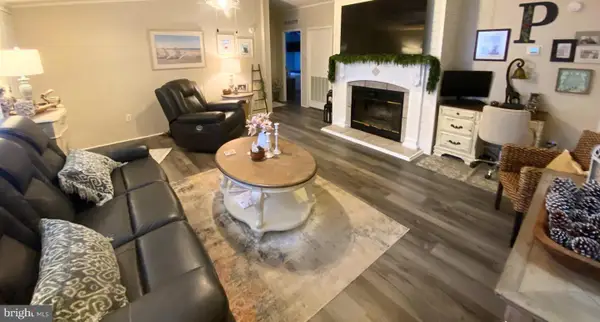 $160,000Active3 beds 2 baths1,300 sq. ft.
$160,000Active3 beds 2 baths1,300 sq. ft.26452 Cottontail Cv #2965, LONG NECK, DE 19966
MLS# DESU2101226Listed by: POTNETS HOMES LLC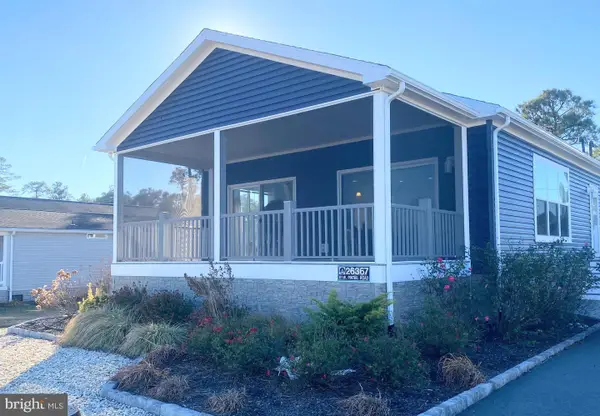 $349,000Active3 beds 2 baths1,768 sq. ft.
$349,000Active3 beds 2 baths1,768 sq. ft.26367 West Pintail Rd #81, LONG NECK, DE 19966
MLS# DESU2100726Listed by: POTNETS HOMES LLC
