34300 Bob White Ln #726, Long Neck, DE 19966
Local realty services provided by:ERA OakCrest Realty, Inc.
34300 Bob White Ln #726,Long Neck, DE 19966
$289,514
- 3 Beds
- 2 Baths
- 1,760 sq. ft.
- Mobile / Manufactured
- Active
Listed by: diane sulkovsky
Office: potnets homes llc.
MLS#:DESU2085326
Source:BRIGHTMLS
Price summary
- Price:$289,514
- Price per sq. ft.:$164.5
About this home
Welcome to this inviting home perfectly situated in the center of the highly desirable Pot-Nets Bayside community. Just moments from the pool, bark park, and a wide array of exceptional amenities, you’ll enjoy a lifestyle that blends relaxation, recreation, and coastal charm.
A spacious covered front porch greets you, ideal for morning coffee or unwinding after a day on the water. Step inside through the expansive sliding glass doors where natural light fills the open-concept main living area. The seamless flow between the kitchen and living room creates an ideal setting for everyday comfort and effortless entertaining. Picture cozy evenings by the fire, surrounded by coastal views and warm ambiance.
The kitchen offers abundant storage and plenty of room for cooking and gathering. For added privacy, the bedrooms are thoughtfully located on the opposite side of the home. The generously sized primary suite features a large bathroom with a walk-in shower — a peaceful retreat perfectly suited for rest and relaxation.
Whether you’re seeking a full-time residence or a part-time getaway, this home invites you to enjoy the very best of Pot-Nets Bayside living.
*This home has recently been set and is still under construction. Please be mindful of this when viewing*
Contact an agent
Home facts
- Year built:2025
- Listing ID #:DESU2085326
- Added:157 day(s) ago
- Updated:January 06, 2026 at 02:34 PM
Rooms and interior
- Bedrooms:3
- Total bathrooms:2
- Full bathrooms:2
- Living area:1,760 sq. ft.
Heating and cooling
- Cooling:Central A/C
- Heating:90% Forced Air, Propane - Leased
Structure and exterior
- Roof:Architectural Shingle
- Year built:2025
- Building area:1,760 sq. ft.
Utilities
- Water:Public
- Sewer:Public Sewer
Finances and disclosures
- Price:$289,514
- Price per sq. ft.:$164.5
New listings near 34300 Bob White Ln #726
- New
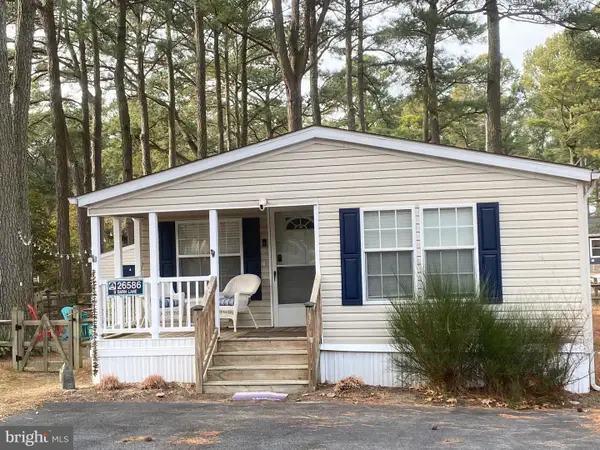 $189,000Active3 beds 2 baths1,310 sq. ft.
$189,000Active3 beds 2 baths1,310 sq. ft.26586 Barn Ln #9, LONG NECK, DE 19966
MLS# DESU2102568Listed by: POTNETS HOMES LLC - Coming Soon
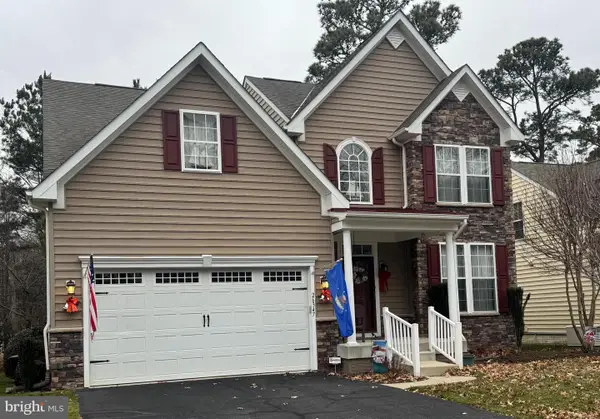 $465,000Coming Soon4 beds 3 baths
$465,000Coming Soon4 beds 3 baths26347 Timbercreek Ln, MILLSBORO, DE 19966
MLS# DESU2102452Listed by: NORTHROP REALTY - New
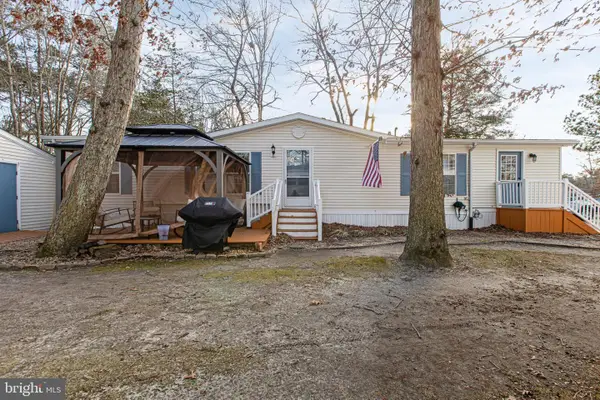 $175,000Active3 beds 2 baths1,550 sq. ft.
$175,000Active3 beds 2 baths1,550 sq. ft.26603 Whitewater Cv, MILLSBORO, DE 19966
MLS# DESU2102390Listed by: CG REALTY, LLC - Coming Soon
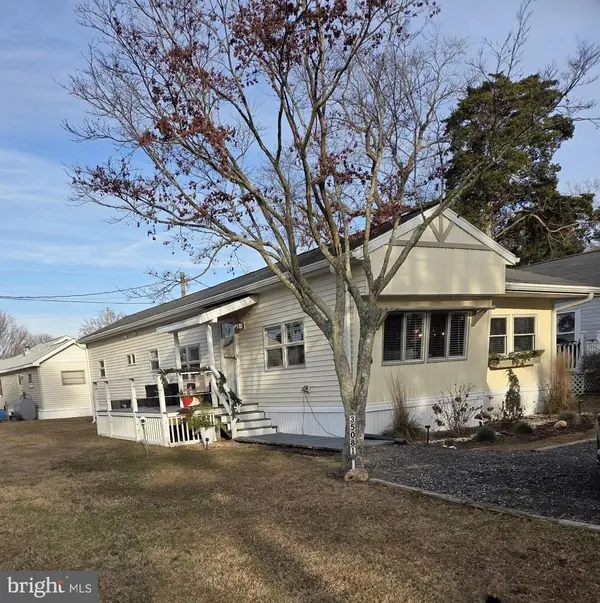 $150,000Coming Soon3 beds 1 baths
$150,000Coming Soon3 beds 1 baths35081 Cedar Ln, MILLSBORO, DE 19966
MLS# DESU2102336Listed by: NORTHROP REALTY 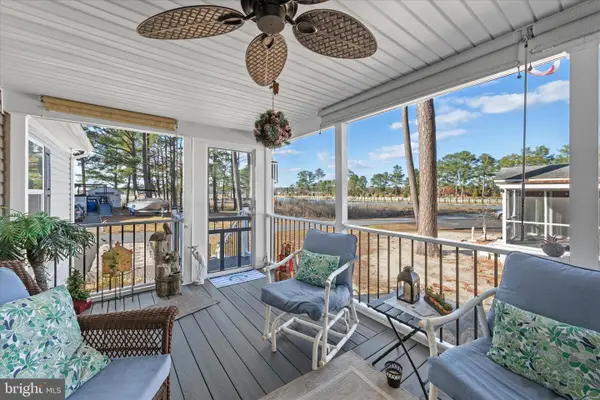 $225,000Active3 beds 2 baths1,568 sq. ft.
$225,000Active3 beds 2 baths1,568 sq. ft.27297 Waters Edge Rd, MILLSBORO, DE 19966
MLS# DESU2102136Listed by: KELLER WILLIAMS REALTY- New
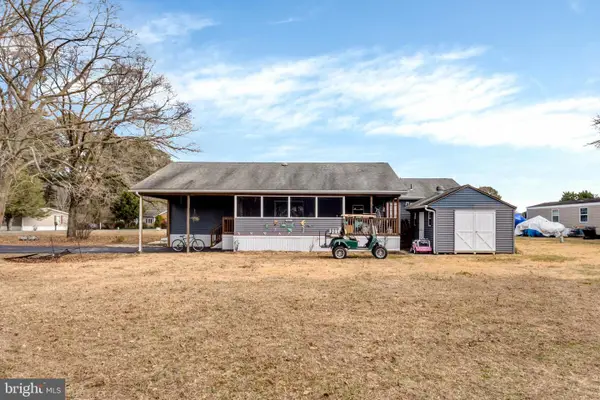 $99,000Active3 beds 2 baths1,680 sq. ft.
$99,000Active3 beds 2 baths1,680 sq. ft.26925 White House Rd #14556, MILLSBORO, DE 19966
MLS# DESU2102204Listed by: KELLER WILLIAMS REALTY 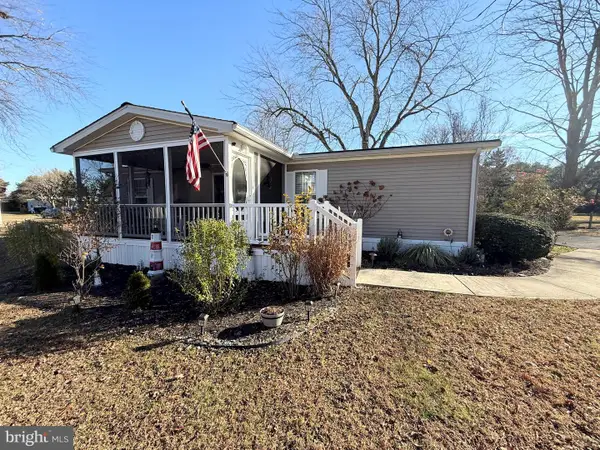 $159,900Active3 beds 2 baths1,232 sq. ft.
$159,900Active3 beds 2 baths1,232 sq. ft.34995 Keelson St #e-274, LONG NECK, DE 19966
MLS# DESU2101182Listed by: POTNETS HOMES LLC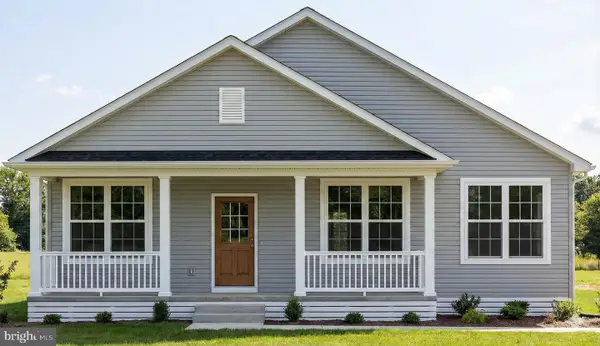 $305,000Active3 beds 2 baths1,680 sq. ft.
$305,000Active3 beds 2 baths1,680 sq. ft.32701 Back Nine Way, LONG NECK, DE 19966
MLS# DESU2101710Listed by: COMPASS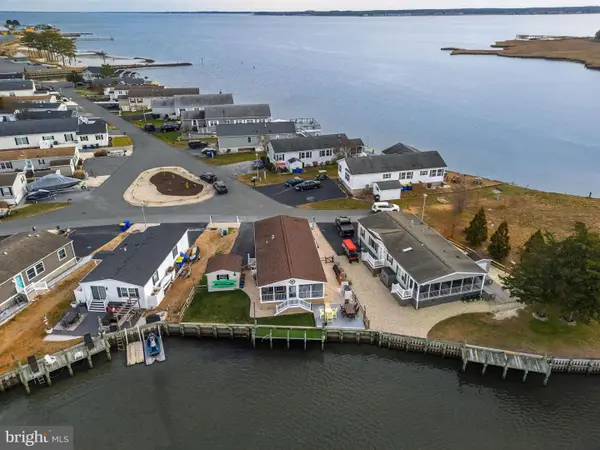 $319,000Active3 beds 2 baths1,275 sq. ft.
$319,000Active3 beds 2 baths1,275 sq. ft.34215 River Rd, LONG NECK, DE 19966
MLS# DESU2101612Listed by: RE/MAX POINT REALTY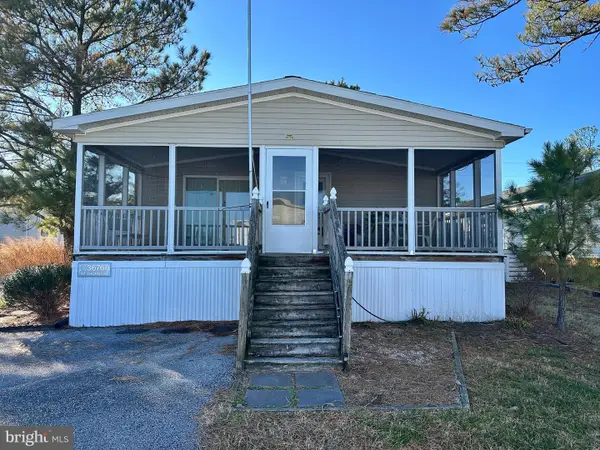 $110,000Pending3 beds 2 baths1,344 sq. ft.
$110,000Pending3 beds 2 baths1,344 sq. ft.36768 Ruddy Duck Ln #92, LONG NECK, DE 19966
MLS# DESU2101448Listed by: POTNETS HOMES LLC
