34407 White Heron Rd #529, Long Neck, DE 19966
Local realty services provided by:ERA Liberty Realty
34407 White Heron Rd #529,Long Neck, DE 19966
$149,000
- 4 Beds
- 2 Baths
- 2,104 sq. ft.
- Mobile / Manufactured
- Pending
Listed by: gordon a a basht
Office: potnets homes llc.
MLS#:DESU2092636
Source:BRIGHTMLS
Price summary
- Price:$149,000
- Price per sq. ft.:$70.82
About this home
Discover your dream retreat in this charming 4-bedroom, 2-bath home, just a short stroll from Marina #4. Spanning 2,104 sq ft, this hidden gem features a spacious front screened-in porch, perfect for enjoying your favorite drink after a day by the pool. The extra-large kitchen boasts ample counter space and cabinets, highlighted by a unique curved island that seamlessly connects to the expansive dining room—ideal for all your gatherings. With vinyl plank flooring throughout and a cozy fireplace in the living room, this home is designed for comfort and entertaining. The primary suite offers generous closet space and an ensuite, while cheerful guest rooms and a bonus room with 4 bunk beds ensure there's plenty of space for everyone. Embrace the beauty of Bayside, the original Pot-Nets Community, where stunning beaches on the Indian River Bay and marinas await just moments from your door!
Lot rent reflects the 2026 monthly rate.
Contact an agent
Home facts
- Year built:1981
- Listing ID #:DESU2092636
- Added:147 day(s) ago
- Updated:January 06, 2026 at 08:32 AM
Rooms and interior
- Bedrooms:4
- Total bathrooms:2
- Full bathrooms:2
- Living area:2,104 sq. ft.
Heating and cooling
- Cooling:Central A/C
- Heating:Propane - Leased, Wood Burn Stove, Zoned
Structure and exterior
- Roof:Asphalt, Shingle
- Year built:1981
- Building area:2,104 sq. ft.
Utilities
- Water:Public
- Sewer:Public Sewer
Finances and disclosures
- Price:$149,000
- Price per sq. ft.:$70.82
- Tax amount:$523 (2024)
New listings near 34407 White Heron Rd #529
- New
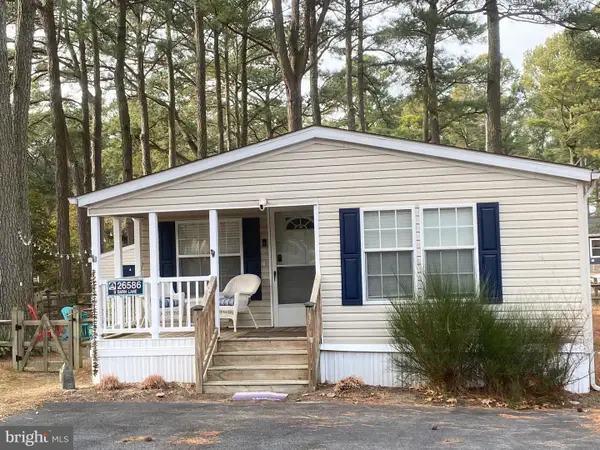 $189,000Active3 beds 2 baths1,310 sq. ft.
$189,000Active3 beds 2 baths1,310 sq. ft.26586 Barn Ln #9, LONG NECK, DE 19966
MLS# DESU2102568Listed by: POTNETS HOMES LLC - Coming Soon
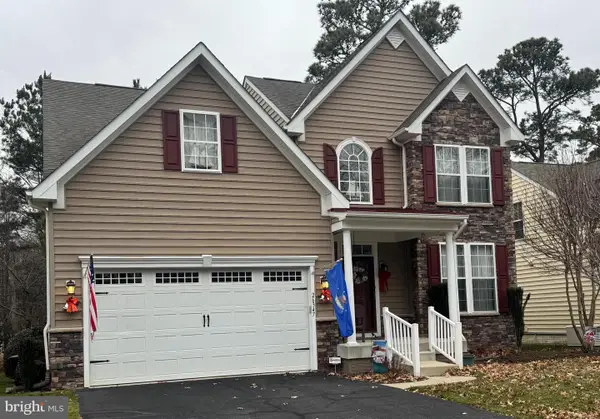 $465,000Coming Soon4 beds 3 baths
$465,000Coming Soon4 beds 3 baths26347 Timbercreek Ln, MILLSBORO, DE 19966
MLS# DESU2102452Listed by: NORTHROP REALTY - New
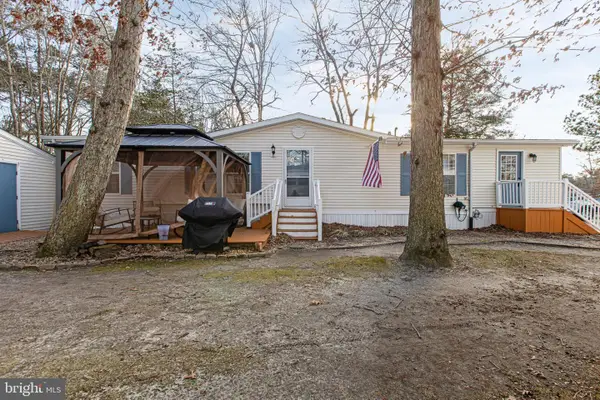 $175,000Active3 beds 2 baths1,550 sq. ft.
$175,000Active3 beds 2 baths1,550 sq. ft.26603 Whitewater Cv, MILLSBORO, DE 19966
MLS# DESU2102390Listed by: CG REALTY, LLC - Coming Soon
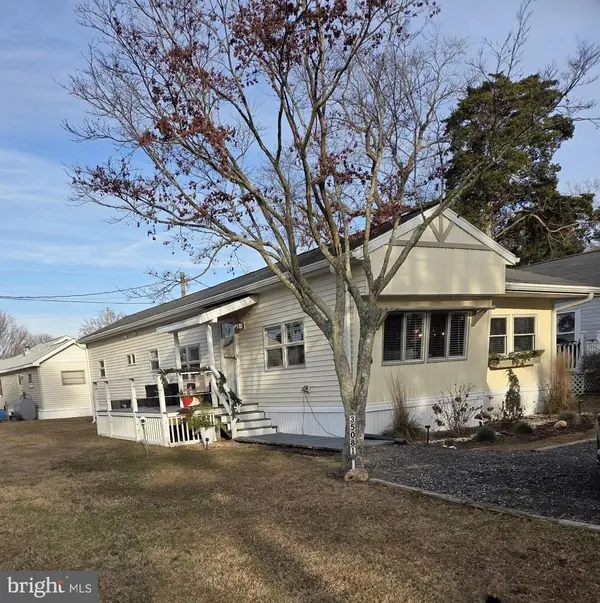 $150,000Coming Soon3 beds 1 baths
$150,000Coming Soon3 beds 1 baths35081 Cedar Ln, MILLSBORO, DE 19966
MLS# DESU2102336Listed by: NORTHROP REALTY 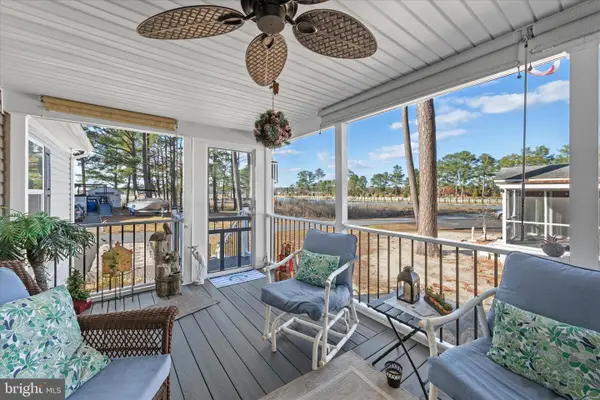 $225,000Active3 beds 2 baths1,568 sq. ft.
$225,000Active3 beds 2 baths1,568 sq. ft.27297 Waters Edge Rd, MILLSBORO, DE 19966
MLS# DESU2102136Listed by: KELLER WILLIAMS REALTY- New
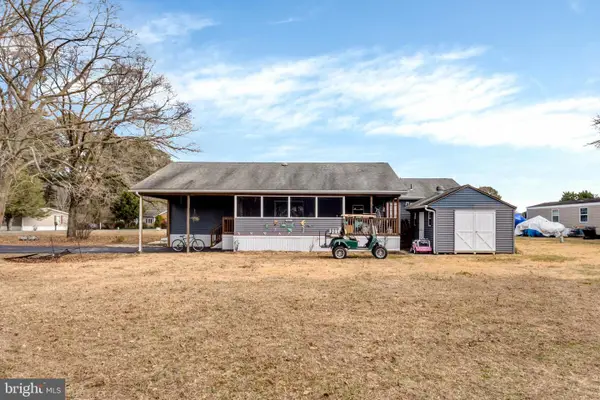 $99,000Active3 beds 2 baths1,680 sq. ft.
$99,000Active3 beds 2 baths1,680 sq. ft.26925 White House Rd #14556, MILLSBORO, DE 19966
MLS# DESU2102204Listed by: KELLER WILLIAMS REALTY 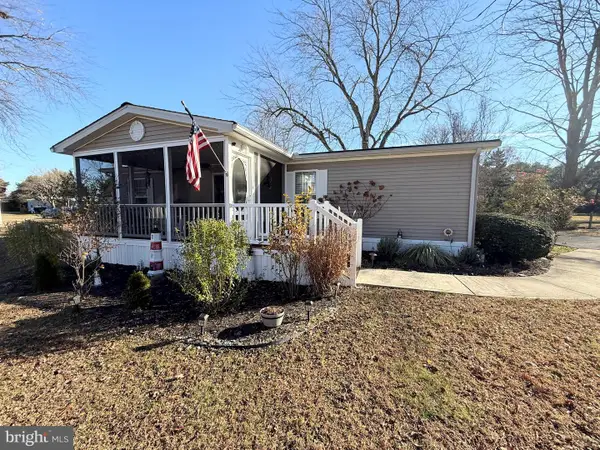 $159,900Active3 beds 2 baths1,232 sq. ft.
$159,900Active3 beds 2 baths1,232 sq. ft.34995 Keelson St #e-274, LONG NECK, DE 19966
MLS# DESU2101182Listed by: POTNETS HOMES LLC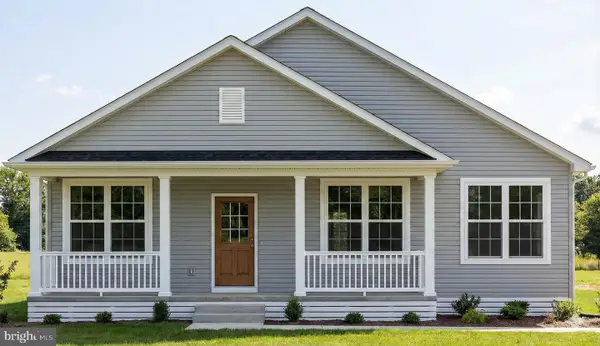 $305,000Active3 beds 2 baths1,680 sq. ft.
$305,000Active3 beds 2 baths1,680 sq. ft.32701 Back Nine Way, LONG NECK, DE 19966
MLS# DESU2101710Listed by: COMPASS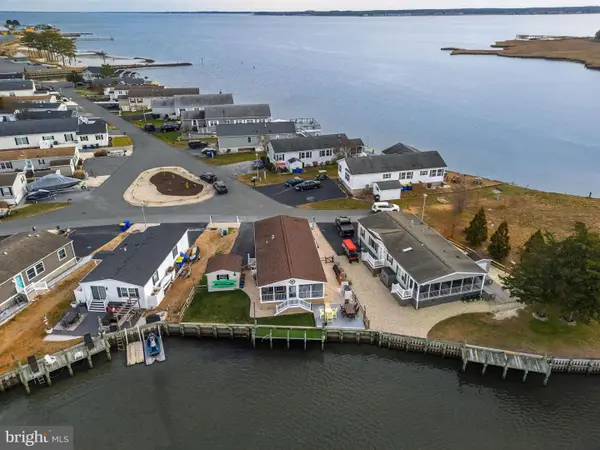 $319,000Active3 beds 2 baths1,275 sq. ft.
$319,000Active3 beds 2 baths1,275 sq. ft.34215 River Rd, LONG NECK, DE 19966
MLS# DESU2101612Listed by: RE/MAX POINT REALTY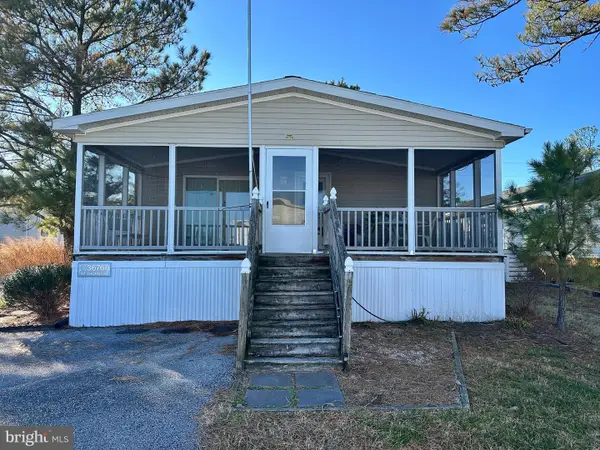 $110,000Pending3 beds 2 baths1,344 sq. ft.
$110,000Pending3 beds 2 baths1,344 sq. ft.36768 Ruddy Duck Ln #92, LONG NECK, DE 19966
MLS# DESU2101448Listed by: POTNETS HOMES LLC
