411 Winding Wood Dr, Magnolia, DE 19962
Local realty services provided by:ERA Liberty Realty
411 Winding Wood Dr,Magnolia, DE 19962
$539,990
- 4 Beds
- 3 Baths
- 2,942 sq. ft.
- Single family
- Pending
Listed by: barbara k heilman
Office: delaware homes inc
MLS#:DEKT2041568
Source:BRIGHTMLS
Price summary
- Price:$539,990
- Price per sq. ft.:$183.55
- Monthly HOA dues:$26
About this home
The Macon II showcases an open floor plan with sleek Loft design elements, creating a modern yet inviting atmosphere. Offering 4 bedrooms, 4 baths, and a spacious 3-car garage, this home is designed with both comfort and functionality in mind.
Highlights include an open-concept great room, a covered deck for outdoor living, and a fully finished basement that expands your entertainment and lifestyle options.
The gourmet-inspired kitchen features statement pendant lighting, a French door refrigerator, and striking Soapstone Metro quartz countertops. Wood-expanded laminate flooring extends through the main living areas, while plush carpet adds warmth to the steps and secondary bedrooms. The primary suite offers a luxurious retreat with a walk-in shower and a plus bath layout.
For a full list of included features, please contact our sales representatives.
Photos are for illustrative purposes only and may not represent the exact home or finishes available.
Contact an agent
Home facts
- Year built:2025
- Listing ID #:DEKT2041568
- Added:89 day(s) ago
- Updated:January 01, 2026 at 08:58 AM
Rooms and interior
- Bedrooms:4
- Total bathrooms:3
- Full bathrooms:3
- Living area:2,942 sq. ft.
Heating and cooling
- Cooling:Central A/C
- Heating:90% Forced Air, Natural Gas
Structure and exterior
- Roof:Architectural Shingle
- Year built:2025
- Building area:2,942 sq. ft.
- Lot area:0.32 Acres
Utilities
- Water:Public
- Sewer:Public Sewer
Finances and disclosures
- Price:$539,990
- Price per sq. ft.:$183.55
New listings near 411 Winding Wood Dr
- New
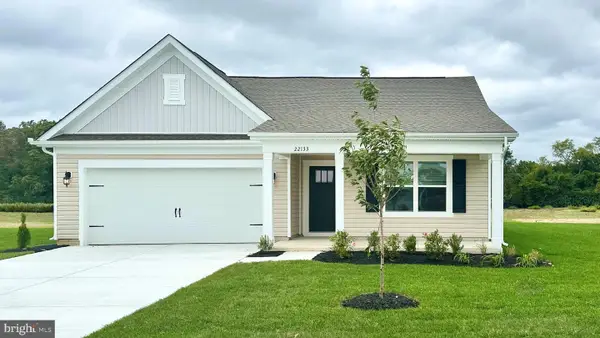 $413,990Active4 beds 2 baths1,774 sq. ft.
$413,990Active4 beds 2 baths1,774 sq. ft.377 Remington Dr, MAGNOLIA, DE 19962
MLS# DEKT2043342Listed by: D.R. HORTON REALTY OF DELAWARE, LLC - New
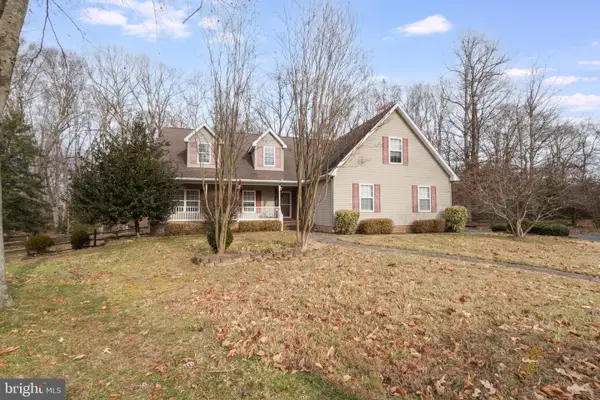 $520,000Active3 beds 3 baths3,163 sq. ft.
$520,000Active3 beds 3 baths3,163 sq. ft.45 Crosscreek Ct, MAGNOLIA, DE 19962
MLS# DEKT2043066Listed by: KELLER WILLIAMS REALTY - Open Fri, 4 to 6pmNew
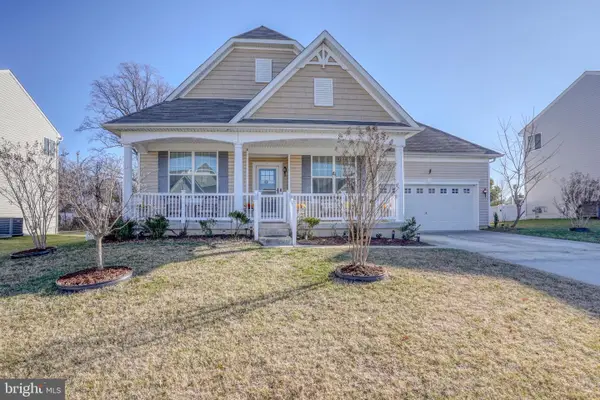 $445,000Active3 beds 2 baths3,578 sq. ft.
$445,000Active3 beds 2 baths3,578 sq. ft.202 Sabbe St, MAGNOLIA, DE 19962
MLS# DEKT2043284Listed by: PATTERSON-SCHWARTZ-DOVER - Open Sun, 12 to 2pm
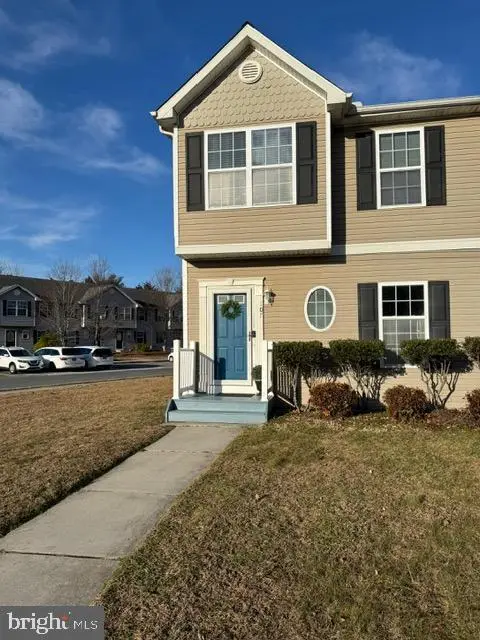 $315,000Active3 beds 3 baths2,040 sq. ft.
$315,000Active3 beds 3 baths2,040 sq. ft.107 Bay Hill Ln, MAGNOLIA, DE 19962
MLS# DEKT2042918Listed by: KELLER WILLIAMS REALTY CENTRAL-DELAWARE 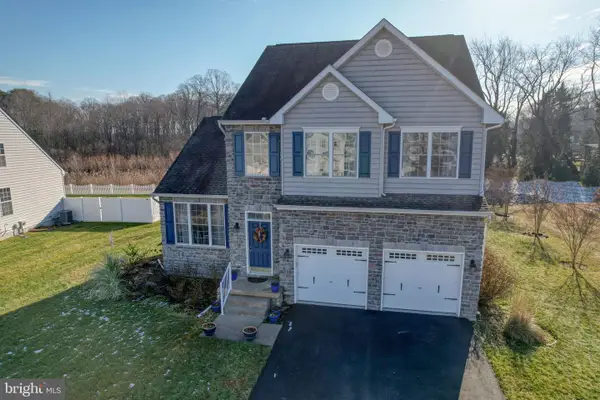 $435,000Pending3 beds 4 baths2,325 sq. ft.
$435,000Pending3 beds 4 baths2,325 sq. ft.588 Olde Field Dr, MAGNOLIA, DE 19962
MLS# DEKT2043176Listed by: KELLER WILLIAMS REALTY CENTRAL-DELAWARE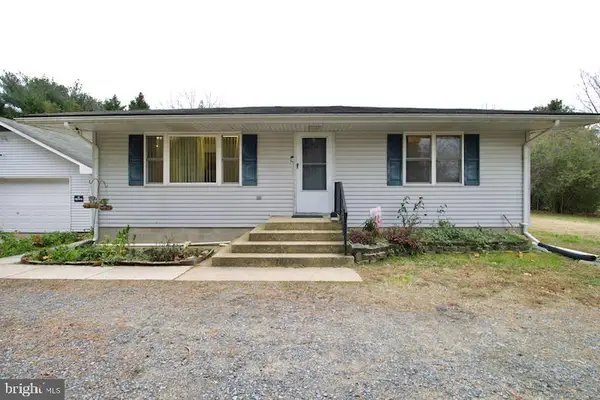 $299,900Active3 beds 2 baths1,030 sq. ft.
$299,900Active3 beds 2 baths1,030 sq. ft.756 Millchop Ln, MAGNOLIA, DE 19962
MLS# DEKT2043096Listed by: RE/MAX HORIZONS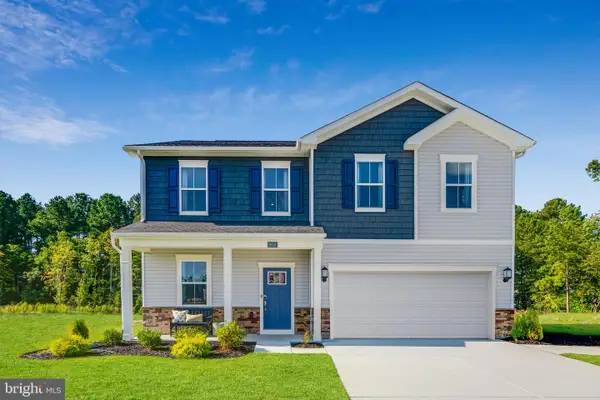 $482,049Active4 beds 4 baths3,046 sq. ft.
$482,049Active4 beds 4 baths3,046 sq. ft.25 Wicklow Dr, MAGNOLIA, DE 19962
MLS# DEKT2043156Listed by: ATLANTIC FIVE REALTY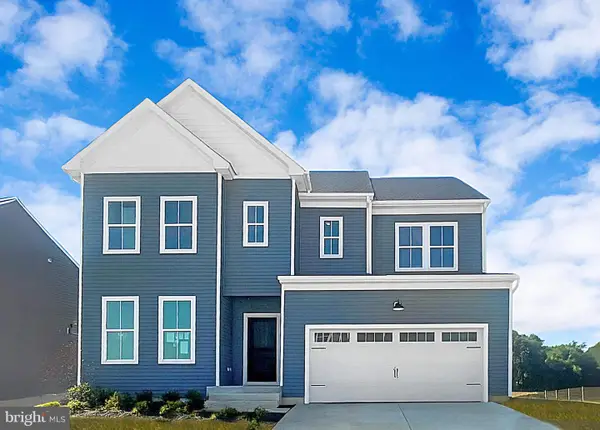 $519,350Active4 beds 3 baths3,398 sq. ft.
$519,350Active4 beds 3 baths3,398 sq. ft.51 Dunmore Dr, MAGNOLIA, DE 19962
MLS# DEKT2043154Listed by: ATLANTIC FIVE REALTY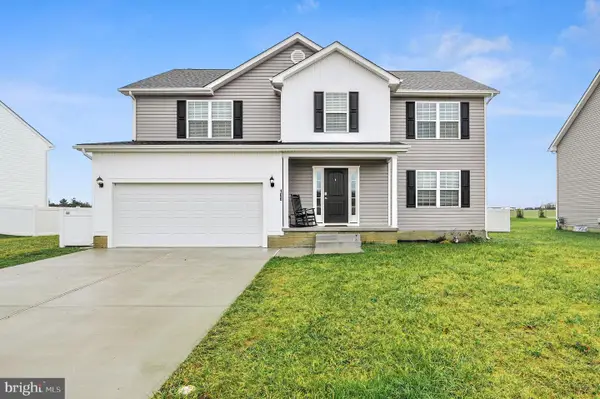 $459,900Active4 beds 3 baths2,400 sq. ft.
$459,900Active4 beds 3 baths2,400 sq. ft.100 Cilento Dr, MAGNOLIA, DE 19962
MLS# DEKT2043100Listed by: REAL BROKER LLC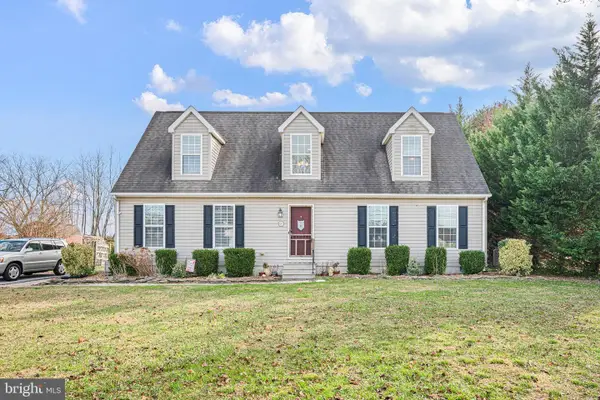 $379,900Active3 beds 3 baths2,016 sq. ft.
$379,900Active3 beds 3 baths2,016 sq. ft.29 E Walnut St, MAGNOLIA, DE 19962
MLS# DEKT2042888Listed by: KELLER WILLIAMS REALTY WILMINGTON
