454 Currant Cir, Magnolia, DE 19962
Local realty services provided by:ERA OakCrest Realty, Inc.
454 Currant Cir,Magnolia, DE 19962
$435,000
- 4 Beds
- 3 Baths
- 1,991 sq. ft.
- Single family
- Active
Listed by: adam joseph d'alessandro
Office: myers realty
MLS#:DEKT2041704
Source:BRIGHTMLS
Price summary
- Price:$435,000
- Price per sq. ft.:$218.48
- Monthly HOA dues:$20.83
About this home
This beautifully upgraded 4-bedroom, 2.5-bath home offers 1,991 sq. ft. of refined living space, blending modern convenience with thoughtful touches throughout. Designed to feel warm and inviting, this home stands apart from standard builder grade offerings with premium upgrades tailored for comfortable and elevated living. The main floor features a spacious open floor concept with an extended kitchen perfect for entertaining. Enjoy custom pantry storage, an oversized island with seating, stainless steel appliances, and an eat in dining area with direct access to the newly added patio and fenced backyard ideal for outdoor living. Upstairs, the primary suite includes a spacious bathroom with double vanities and well designed closet shelving providing both style and function. Three additional oversized bedrooms and a conveniently located upstairs laundry room complete the second floor. This home has been meticulously maintained and upgraded. Offering all the benefits of new construction with the comfort and warmth of a custom designed residence. Truly move in ready so schedule your private showing today!
Contact an agent
Home facts
- Year built:2023
- Listing ID #:DEKT2041704
- Added:83 day(s) ago
- Updated:January 01, 2026 at 02:47 PM
Rooms and interior
- Bedrooms:4
- Total bathrooms:3
- Full bathrooms:2
- Half bathrooms:1
- Living area:1,991 sq. ft.
Heating and cooling
- Cooling:Central A/C
- Heating:90% Forced Air, Programmable Thermostat, Propane - Leased
Structure and exterior
- Roof:Architectural Shingle
- Year built:2023
- Building area:1,991 sq. ft.
- Lot area:0.18 Acres
Schools
- High school:CAESAR RODNEY
- Middle school:POSTLETHWAIT
- Elementary school:NELLIE HUGHES STOKES
Utilities
- Water:Public
- Sewer:Public Sewer
Finances and disclosures
- Price:$435,000
- Price per sq. ft.:$218.48
- Tax amount:$1,438 (2025)
New listings near 454 Currant Cir
- New
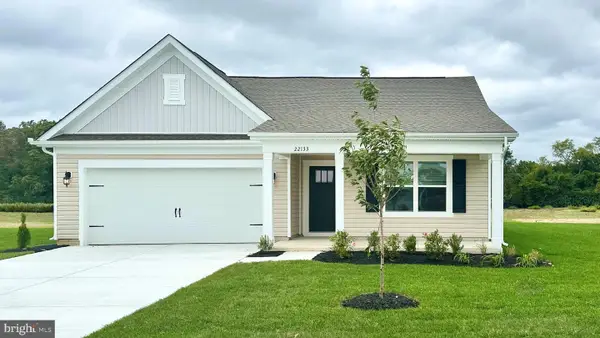 $413,990Active4 beds 2 baths1,774 sq. ft.
$413,990Active4 beds 2 baths1,774 sq. ft.377 Remington Dr, MAGNOLIA, DE 19962
MLS# DEKT2043342Listed by: D.R. HORTON REALTY OF DELAWARE, LLC - New
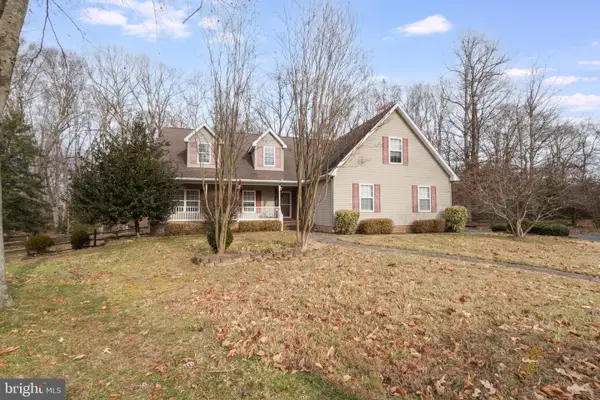 $520,000Active3 beds 3 baths3,163 sq. ft.
$520,000Active3 beds 3 baths3,163 sq. ft.45 Crosscreek Ct, MAGNOLIA, DE 19962
MLS# DEKT2043066Listed by: KELLER WILLIAMS REALTY - Open Fri, 4 to 6pmNew
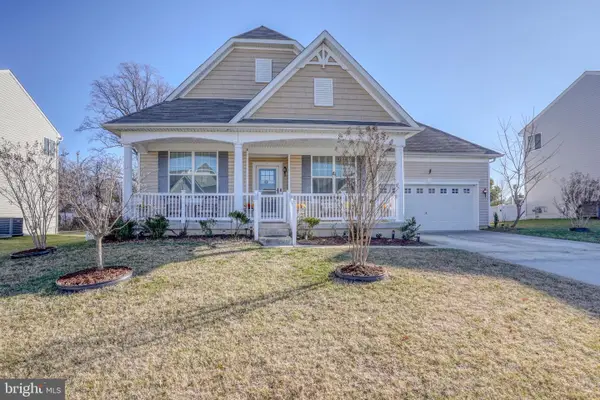 $445,000Active3 beds 2 baths3,578 sq. ft.
$445,000Active3 beds 2 baths3,578 sq. ft.202 Sabbe St, MAGNOLIA, DE 19962
MLS# DEKT2043284Listed by: PATTERSON-SCHWARTZ-DOVER - Open Sun, 12 to 2pm
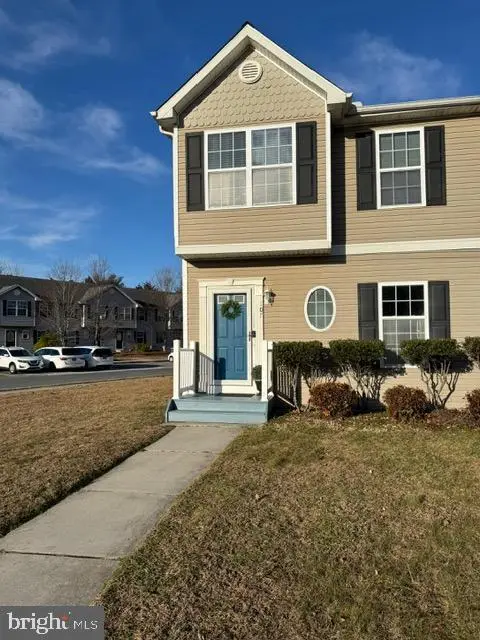 $315,000Active3 beds 3 baths2,040 sq. ft.
$315,000Active3 beds 3 baths2,040 sq. ft.107 Bay Hill Ln, MAGNOLIA, DE 19962
MLS# DEKT2042918Listed by: KELLER WILLIAMS REALTY CENTRAL-DELAWARE 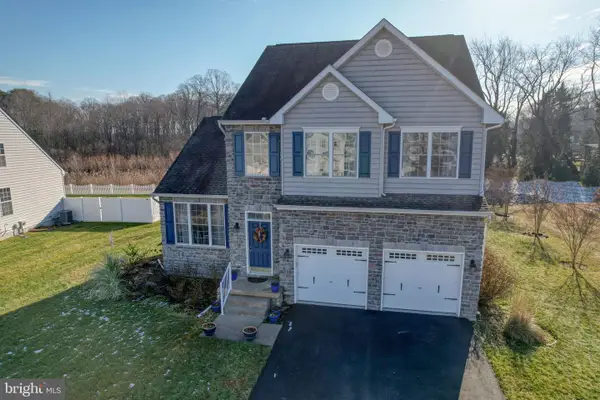 $435,000Pending3 beds 4 baths2,325 sq. ft.
$435,000Pending3 beds 4 baths2,325 sq. ft.588 Olde Field Dr, MAGNOLIA, DE 19962
MLS# DEKT2043176Listed by: KELLER WILLIAMS REALTY CENTRAL-DELAWARE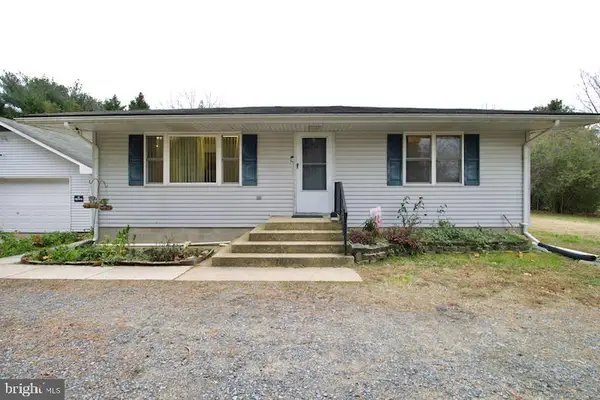 $299,900Active3 beds 2 baths1,030 sq. ft.
$299,900Active3 beds 2 baths1,030 sq. ft.756 Millchop Ln, MAGNOLIA, DE 19962
MLS# DEKT2043096Listed by: RE/MAX HORIZONS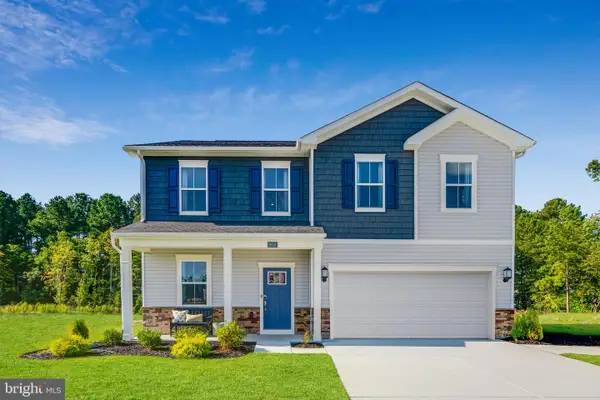 $482,049Active4 beds 4 baths3,046 sq. ft.
$482,049Active4 beds 4 baths3,046 sq. ft.25 Wicklow Dr, MAGNOLIA, DE 19962
MLS# DEKT2043156Listed by: ATLANTIC FIVE REALTY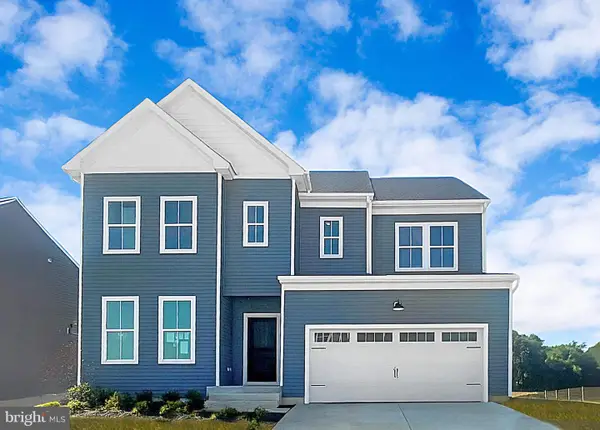 $519,350Active4 beds 3 baths3,398 sq. ft.
$519,350Active4 beds 3 baths3,398 sq. ft.51 Dunmore Dr, MAGNOLIA, DE 19962
MLS# DEKT2043154Listed by: ATLANTIC FIVE REALTY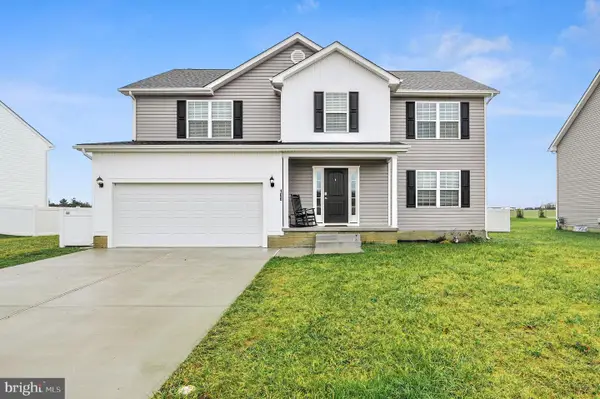 $459,900Active4 beds 3 baths2,400 sq. ft.
$459,900Active4 beds 3 baths2,400 sq. ft.100 Cilento Dr, MAGNOLIA, DE 19962
MLS# DEKT2043100Listed by: REAL BROKER LLC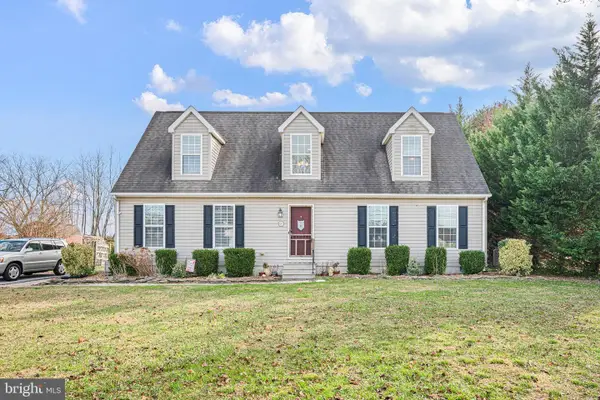 $379,900Active3 beds 3 baths2,016 sq. ft.
$379,900Active3 beds 3 baths2,016 sq. ft.29 E Walnut St, MAGNOLIA, DE 19962
MLS# DEKT2042888Listed by: KELLER WILLIAMS REALTY WILMINGTON
