47 Currant Cir, Magnolia, DE 19962
Local realty services provided by:ERA Byrne Realty
47 Currant Cir,Magnolia, DE 19962
$435,000
- 5 Beds
- 3 Baths
- 2,516 sq. ft.
- Single family
- Active
Listed by: adam joseph d'alessandro
Office: myers realty
MLS#:DEKT2041298
Source:BRIGHTMLS
Price summary
- Price:$435,000
- Price per sq. ft.:$172.89
- Monthly HOA dues:$20.83
About this home
Welcome to this exceptional 5-bedroom, 3-bathroom home in a wonderful community. This rare find offers ample space and modern comforts, perfect for families and entertaining alike.
As you enter, you'll be greeted by stunning vinyl floors that flow gracefully throughout the main level. The inviting hallway leads you to an open-concept living area, designed for togetherness and light. The kitchen is a chef’s dream, featuring sleek stainless steel appliances and elegant 42-inch cabinets, making it both functional and stylish.
The spacious living room, located at the back of the home, provides gorgeous views of the meticulously maintained landscaping, creating a serene atmosphere for relaxation. Nestled in the rear corner of the first floor is a conveniently located bedroom and full bathroom, perfect for guests or those seeking easy accessibility without intruding on your private spaces.
Upstairs, you’ll discover four generously sized bedrooms, thoughtfully spread out for privacy, along with a convenient laundry area. The primary bedroom is a true sanctuary, fit for royalty, and boasts not one, but two closets for all your storage needs. The expansive primary bathroom features a walk-in shower, double vanity, and a private water closet, providing a perfect retreat at the end of the day.
Step outside to the large, cleared backyard, which offers easy maintenance and backs up to a mature wood line, ensuring serene views and a peaceful setting.
Don’t miss out on this rare opportunity to own a stunning home that perfectly balances space, style, and community charm. Schedule your tour today!
Contact an agent
Home facts
- Year built:2022
- Listing ID #:DEKT2041298
- Added:75 day(s) ago
- Updated:December 09, 2025 at 02:39 PM
Rooms and interior
- Bedrooms:5
- Total bathrooms:3
- Full bathrooms:3
- Living area:2,516 sq. ft.
Heating and cooling
- Cooling:Central A/C
- Heating:90% Forced Air, Programmable Thermostat, Propane - Metered
Structure and exterior
- Roof:Architectural Shingle
- Year built:2022
- Building area:2,516 sq. ft.
- Lot area:0.14 Acres
Schools
- High school:CAESAR RODNEY
- Middle school:POSTLETHWAIT
- Elementary school:NELLIE HUGHES STOKES
Utilities
- Water:Public
- Sewer:Public Sewer
Finances and disclosures
- Price:$435,000
- Price per sq. ft.:$172.89
- Tax amount:$1,561 (2025)
New listings near 47 Currant Cir
- Coming SoonOpen Sat, 1 to 3pm
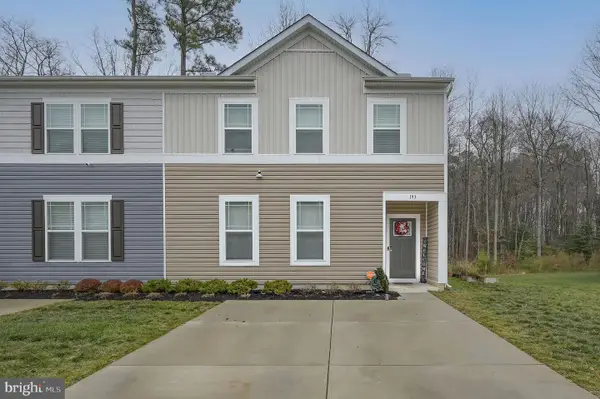 $320,000Coming Soon3 beds 2 baths
$320,000Coming Soon3 beds 2 baths193 Currant Cir, MAGNOLIA, DE 19962
MLS# DEKT2042934Listed by: KELLER WILLIAMS REALTY CENTRAL-DELAWARE - New
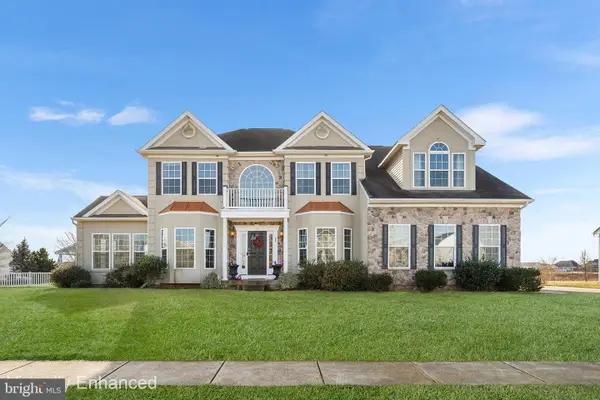 $575,000Active5 beds 6 baths4,132 sq. ft.
$575,000Active5 beds 6 baths4,132 sq. ft.27 Vollkorn Rd, MAGNOLIA, DE 19962
MLS# DEKT2042910Listed by: REDFIN CORPORATION - New
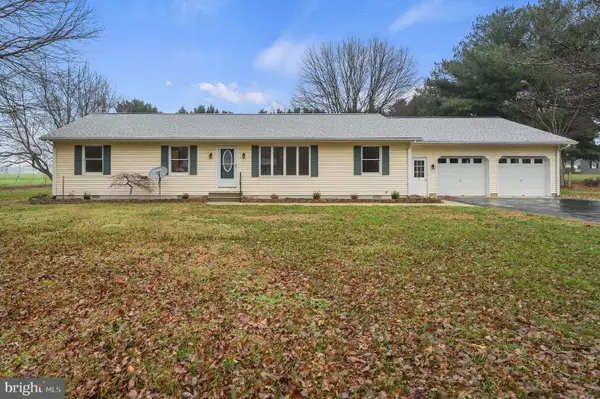 $429,000Active3 beds 2 baths1,833 sq. ft.
$429,000Active3 beds 2 baths1,833 sq. ft.311 Sophers Row, MAGNOLIA, DE 19962
MLS# DEKT2042882Listed by: IRON VALLEY REAL ESTATE PREMIER 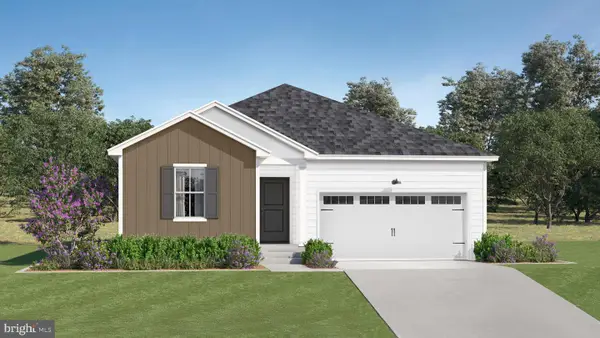 $419,807Active3 beds 4 baths2,578 sq. ft.
$419,807Active3 beds 4 baths2,578 sq. ft.181 Ascot Ave, MAGNOLIA, DE 19962
MLS# DEKT2042752Listed by: ATLANTIC FIVE REALTY- New
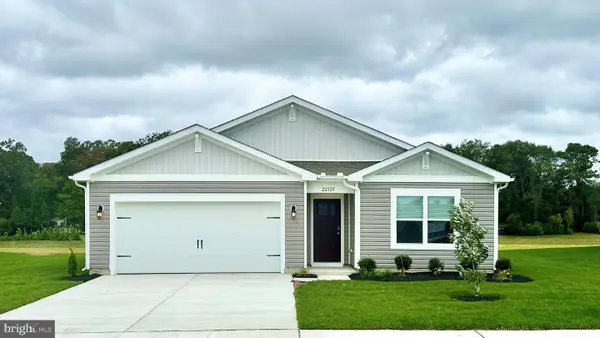 $409,990Active4 beds 2 baths1,774 sq. ft.
$409,990Active4 beds 2 baths1,774 sq. ft.284 Remington Dr, MAGNOLIA, DE 19962
MLS# DEKT2042810Listed by: D.R. HORTON REALTY OF DELAWARE, LLC - New
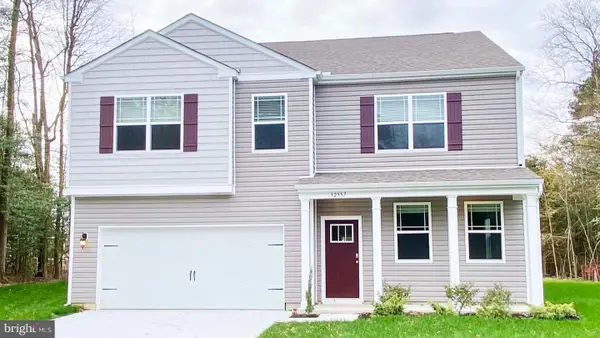 $454,990Active4 beds 3 baths2,804 sq. ft.
$454,990Active4 beds 3 baths2,804 sq. ft.326 Remington Dr, MAGNOLIA, DE 19962
MLS# DEKT2042812Listed by: D.R. HORTON REALTY OF DELAWARE, LLC 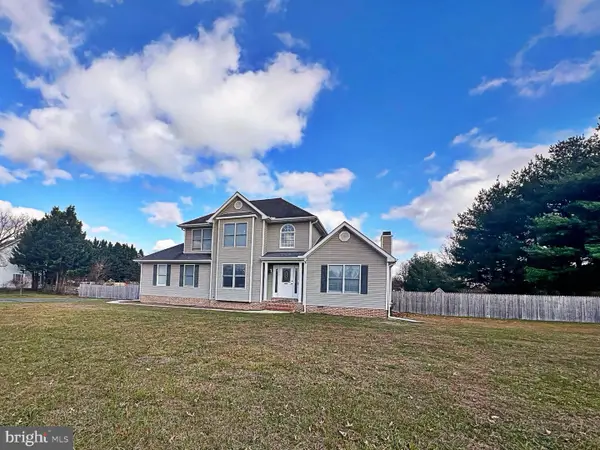 $550,000Active3 beds 3 baths3,557 sq. ft.
$550,000Active3 beds 3 baths3,557 sq. ft.1223 Pebworth Rd, MAGNOLIA, DE 19962
MLS# DEKT2042776Listed by: TRI-COUNTY REALTY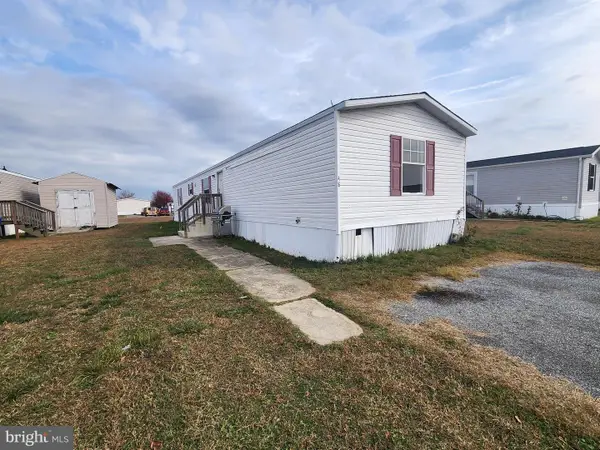 $22,000Pending3 beds 2 baths1,232 sq. ft.
$22,000Pending3 beds 2 baths1,232 sq. ft.48 Loquitur Ln #123, MAGNOLIA, DE 19962
MLS# DEKT2040542Listed by: KELLER WILLIAMS REALTY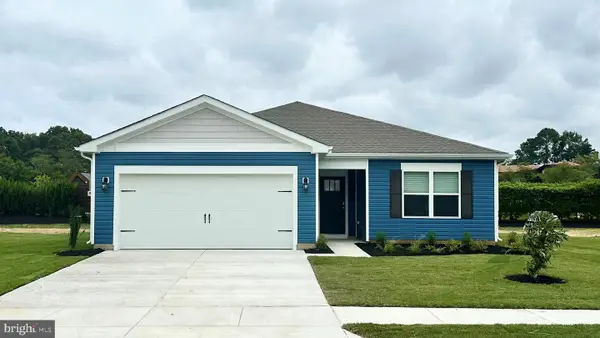 $386,990Pending3 beds 2 baths1,558 sq. ft.
$386,990Pending3 beds 2 baths1,558 sq. ft.279 Remington Dr, MAGNOLIA, DE 19962
MLS# DEKT2042734Listed by: D.R. HORTON REALTY OF DELAWARE, LLC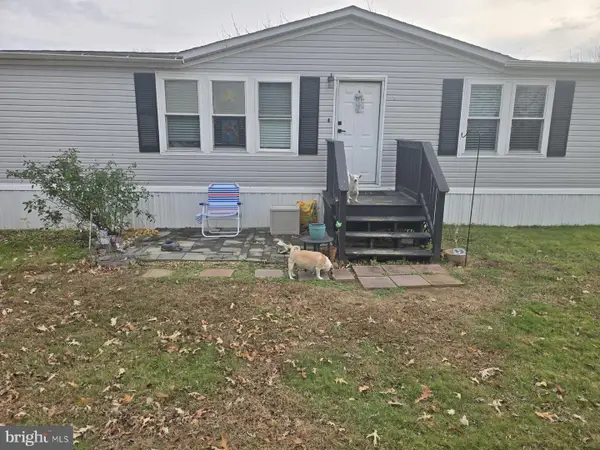 $120,000Active3 beds 2 baths1,344 sq. ft.
$120,000Active3 beds 2 baths1,344 sq. ft.3180 Irish Hill Rd, MAGNOLIA, DE 19962
MLS# DEKT2042722Listed by: COMPASS
