76 Mandrake Dr, Magnolia, DE 19962
Local realty services provided by:ERA Liberty Realty
76 Mandrake Dr,Magnolia, DE 19962
$469,900
- 4 Beds
- 4 Baths
- 3,185 sq. ft.
- Single family
- Active
Listed by: dorothy m burton
Office: samson properties of de, llc.
MLS#:DEKT2041606
Source:BRIGHTMLS
Price summary
- Price:$469,900
- Price per sq. ft.:$147.54
- Monthly HOA dues:$25
About this home
Nestled within the peaceful community of The Meadows at Chestnut Ridge, 76 Mandrake Dr. presents an exceptional opportunity to own a spacious and sophisticated turn-key contemporary. This meticulously maintained home, boasting over 3,000 square feet of thoughtfully designed living space, welcomes you with an open and flowing floorplan that is perfect for both everyday life and grand-scale entertaining. From the moment you step inside, the quality and care are evident, beginning with a chef-inspired kitchen that serves as the heart of the home. Here, you'll find 42-inch cabinets, a spacious breakfast bar, a cozy eat-in area, and stainless steel appliances. The kitchen opens seamlessly into a warm and inviting family room, where rich wood flooring, a cozy gas fireplace, and dual ceiling fans create a comfortable atmosphere for relaxation. For more formal occasions, a separate dining room and living room provide ample space for hosting gatherings with ease. The private primary suite is a true retreat, offering generous proportions, a spacious walk-in closet, and a luxurious en-suite bath complete with dual sinks and a large, refreshing stall shower. Three additional well-appointed bedrooms share access to a convenient hall bath, also featuring dual sinks to simplify busy mornings. The incredible value of this home extends to the fully finished lower level, which offers limitless possibilities to fit your specific lifestyle. This versatile space includes a bonus room that can effortlessly serve as a home office, a private gym, a media room, or even a fifth bedroom, all supported by a convenient full bathroom. Outside, your private backyard oasis awaits, featuring a 12x12 deck for alfresco dining, a fully fenced yard, and a handy shed for storage. Premium features throughout the property include a dual-zone HVAC system for optimal comfort, a dedicated irrigation system with its own well, and a two-car garage. Perfectly positioned for convenience, this home in The Meadows at Chestnut Ridge provides quick and easy access to Route 1 and Route 13, with Dover Air Force Base just a short ten-minute commute. With public water and sewer and a move-in-ready condition, this exceptional property truly allows you to simply unpack and begin enjoying the lifestyle you deserve.
Contact an agent
Home facts
- Year built:2011
- Listing ID #:DEKT2041606
- Added:88 day(s) ago
- Updated:January 01, 2026 at 02:47 PM
Rooms and interior
- Bedrooms:4
- Total bathrooms:4
- Full bathrooms:3
- Half bathrooms:1
- Living area:3,185 sq. ft.
Heating and cooling
- Cooling:Central A/C
- Heating:Forced Air, Natural Gas
Structure and exterior
- Roof:Architectural Shingle
- Year built:2011
- Building area:3,185 sq. ft.
- Lot area:0.28 Acres
Schools
- High school:CAESAR RODNEY
- Middle school:F. NIEL POSTLETHWAIT
- Elementary school:STAR HILL
Utilities
- Water:Public
- Sewer:Public Sewer
Finances and disclosures
- Price:$469,900
- Price per sq. ft.:$147.54
- Tax amount:$1,647 (2025)
New listings near 76 Mandrake Dr
- New
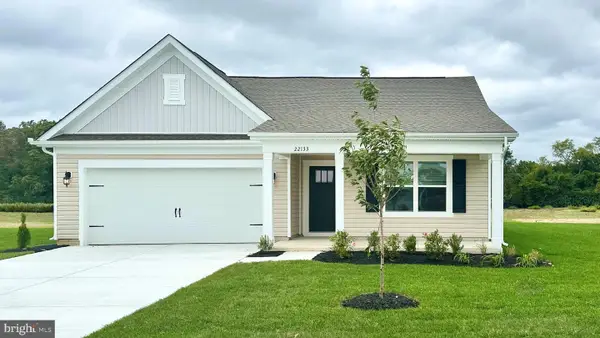 $413,990Active4 beds 2 baths1,774 sq. ft.
$413,990Active4 beds 2 baths1,774 sq. ft.377 Remington Dr, MAGNOLIA, DE 19962
MLS# DEKT2043342Listed by: D.R. HORTON REALTY OF DELAWARE, LLC - New
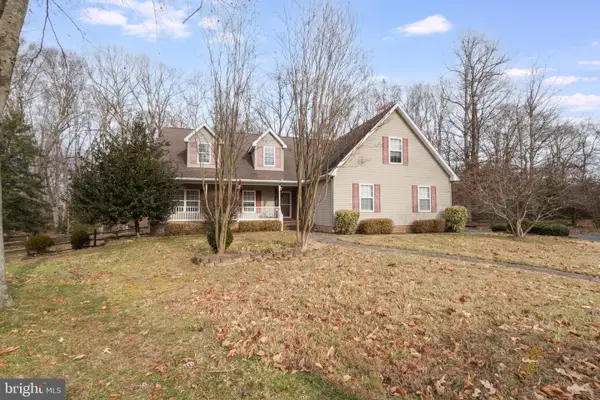 $520,000Active3 beds 3 baths3,163 sq. ft.
$520,000Active3 beds 3 baths3,163 sq. ft.45 Crosscreek Ct, MAGNOLIA, DE 19962
MLS# DEKT2043066Listed by: KELLER WILLIAMS REALTY - Open Fri, 4 to 6pmNew
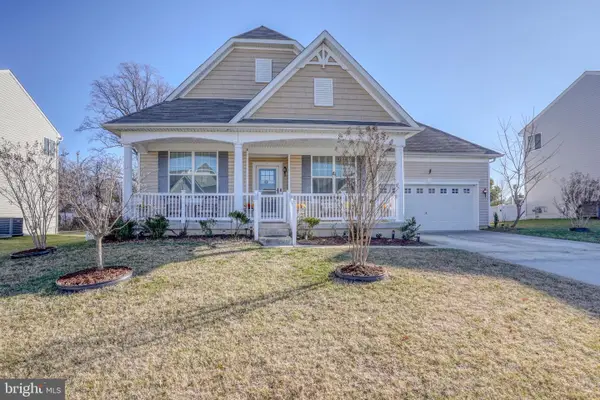 $445,000Active3 beds 2 baths3,578 sq. ft.
$445,000Active3 beds 2 baths3,578 sq. ft.202 Sabbe St, MAGNOLIA, DE 19962
MLS# DEKT2043284Listed by: PATTERSON-SCHWARTZ-DOVER - Open Sun, 12 to 2pm
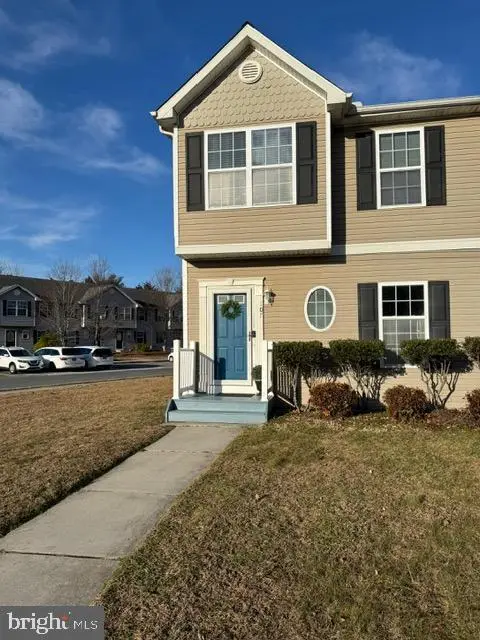 $315,000Active3 beds 3 baths2,040 sq. ft.
$315,000Active3 beds 3 baths2,040 sq. ft.107 Bay Hill Ln, MAGNOLIA, DE 19962
MLS# DEKT2042918Listed by: KELLER WILLIAMS REALTY CENTRAL-DELAWARE 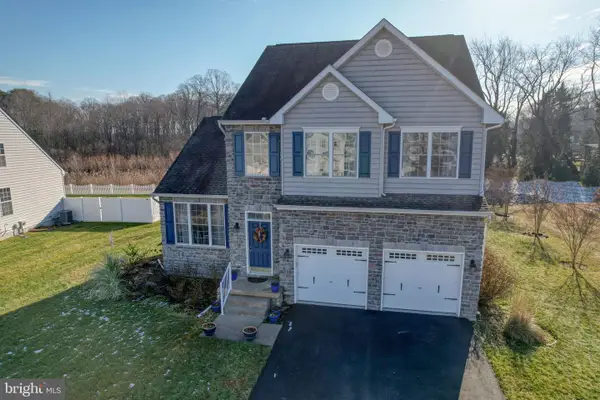 $435,000Pending3 beds 4 baths2,325 sq. ft.
$435,000Pending3 beds 4 baths2,325 sq. ft.588 Olde Field Dr, MAGNOLIA, DE 19962
MLS# DEKT2043176Listed by: KELLER WILLIAMS REALTY CENTRAL-DELAWARE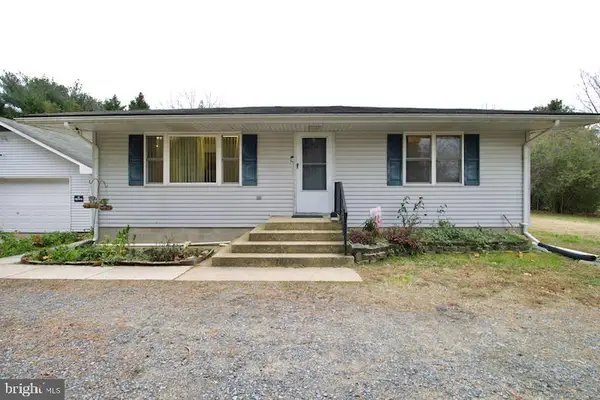 $299,900Active3 beds 2 baths1,030 sq. ft.
$299,900Active3 beds 2 baths1,030 sq. ft.756 Millchop Ln, MAGNOLIA, DE 19962
MLS# DEKT2043096Listed by: RE/MAX HORIZONS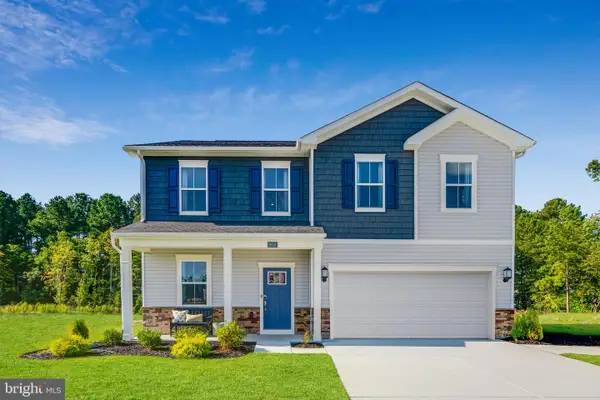 $482,049Active4 beds 4 baths3,046 sq. ft.
$482,049Active4 beds 4 baths3,046 sq. ft.25 Wicklow Dr, MAGNOLIA, DE 19962
MLS# DEKT2043156Listed by: ATLANTIC FIVE REALTY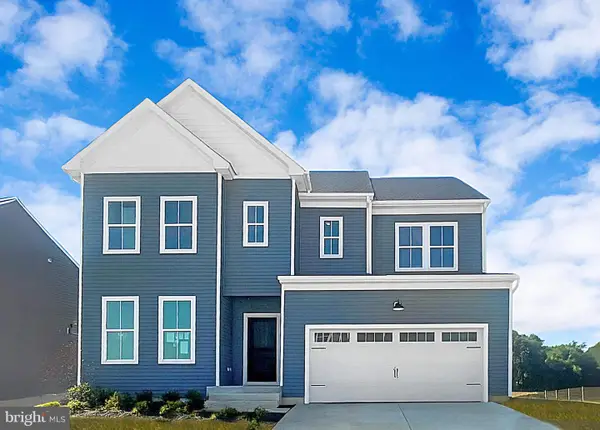 $519,350Active4 beds 3 baths3,398 sq. ft.
$519,350Active4 beds 3 baths3,398 sq. ft.51 Dunmore Dr, MAGNOLIA, DE 19962
MLS# DEKT2043154Listed by: ATLANTIC FIVE REALTY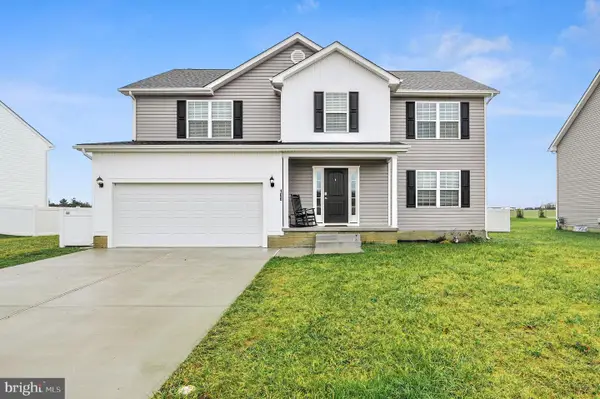 $459,900Active4 beds 3 baths2,400 sq. ft.
$459,900Active4 beds 3 baths2,400 sq. ft.100 Cilento Dr, MAGNOLIA, DE 19962
MLS# DEKT2043100Listed by: REAL BROKER LLC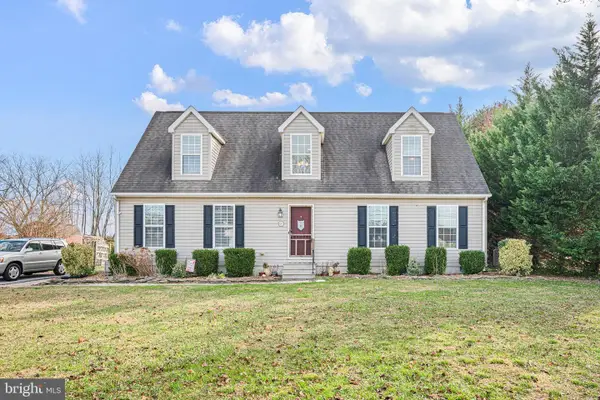 $379,900Active3 beds 3 baths2,016 sq. ft.
$379,900Active3 beds 3 baths2,016 sq. ft.29 E Walnut St, MAGNOLIA, DE 19962
MLS# DEKT2042888Listed by: KELLER WILLIAMS REALTY WILMINGTON
