1143 Majesty Ln, Middletown, DE 19709
Local realty services provided by:Mountain Realty ERA Powered
1143 Majesty Ln,Middletown, DE 19709
$689,900
- 3 Beds
- 3 Baths
- 2,705 sq. ft.
- Single family
- Active
Listed by: andrea l harrington
Office: compass
MLS#:DENC2093484
Source:BRIGHTMLS
Price summary
- Price:$689,900
- Price per sq. ft.:$255.05
- Monthly HOA dues:$95
About this home
To be built - New Construction! Monarch offers resort-style living featuring high-end finishes and flexible floor plans. At the heart of the community, residents will enjoy an amenity-rich clubhouse complete with a resort-style pool, pickleball and sports courts, and inviting indoor lounge spaces perfect for relaxation or connection. Combining the sophistication of luxury homes with the laid-back charm of Delaware living, Monarch delivers the perfect balance of comfort, style, and convenience—all just minutes from Middletown’s shopping, dining, and entertainment. The Jameson, a two-story home with a first-floor owner’s suite and 2,568+ sq. ft. Includes 3 bedrooms and 2.5 baths. Features a tandem 3-car garage, open kitchen with island seating, breakfast nook, spacious great room, flex room, and walk-in pantry. Upstairs offers 2 bedrooms, loft, full bath, and two unfinished bonus rooms. Options include additional bedrooms, baths, a second owner’s suite, and outdoor living spaces.
Contact an agent
Home facts
- Listing ID #:DENC2093484
- Added:50 day(s) ago
- Updated:January 11, 2026 at 02:43 PM
Rooms and interior
- Bedrooms:3
- Total bathrooms:3
- Full bathrooms:2
- Half bathrooms:1
- Living area:2,705 sq. ft.
Heating and cooling
- Cooling:Central A/C
- Heating:Forced Air, Natural Gas
Structure and exterior
- Building area:2,705 sq. ft.
- Lot area:0.25 Acres
Schools
- High school:MIDDLETOWN
- Middle school:ALFRED G. WATERS
- Elementary school:LOREWOOD GROVE
Utilities
- Water:Public
- Sewer:Public Sewer
Finances and disclosures
- Price:$689,900
- Price per sq. ft.:$255.05
New listings near 1143 Majesty Ln
- New
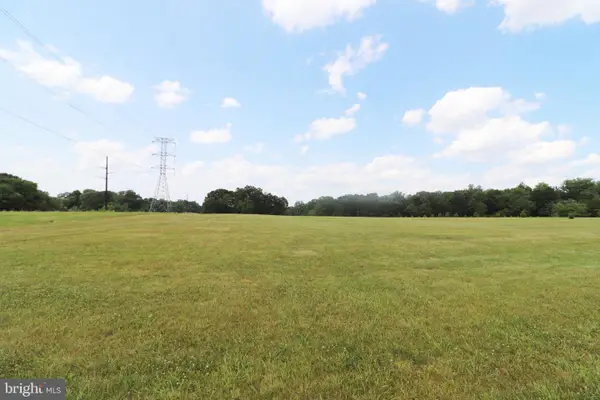 $750,000Active3.85 Acres
$750,000Active3.85 Acres1481 Bunker Hill Rd, MIDDLETOWN, DE 19709
MLS# DENC2095394Listed by: BARKSDALE & AFFILIATES REALTY - Open Sun, 11am to 5pmNew
 $425,000Active2 beds 3 baths1,794 sq. ft.
$425,000Active2 beds 3 baths1,794 sq. ft.204 Baldy Ln #annandale, MIDDLETOWN, DE 19709
MLS# DENC2095104Listed by: RE/MAX ELITE - Open Sun, 7am to 8pmNew
 $456,000Active2 beds 3 baths1,794 sq. ft.
$456,000Active2 beds 3 baths1,794 sq. ft.314 Charolais St #ashton, MIDDLETOWN, DE 19709
MLS# DENC2095106Listed by: RE/MAX ELITE - Open Sun, 11am to 5pmNew
 $425,000Active2 beds 3 baths1,794 sq. ft.
$425,000Active2 beds 3 baths1,794 sq. ft.204 Baldy Ln #alrich, MIDDLETOWN, DE 19709
MLS# DENC2095112Listed by: RE/MAX ELITE - New
 $1,200,000Active7 beds 5 baths5,650 sq. ft.
$1,200,000Active7 beds 5 baths5,650 sq. ft.836 Sweet Birch Dr, MIDDLETOWN, DE 19709
MLS# DENC2095326Listed by: CENTURY 21 GOLD KEY REALTY - New
 $709,900Active4 beds 4 baths2,772 sq. ft.
$709,900Active4 beds 4 baths2,772 sq. ft.847 Merlin Dr, MIDDLETOWN, DE 19709
MLS# DENC2095366Listed by: DELAWARE HOMES INC 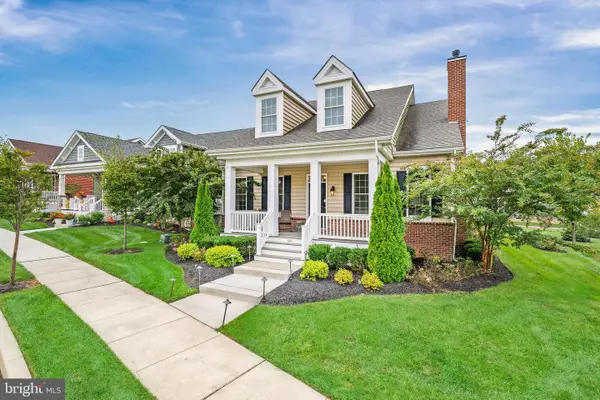 $636,534Pending2 beds 2 baths2,053 sq. ft.
$636,534Pending2 beds 2 baths2,053 sq. ft.537 Longhorn Loop #lot 167 Bloomfield, MIDDLETOWN, DE 19709
MLS# DENC2095268Listed by: RE/MAX ELITE- New
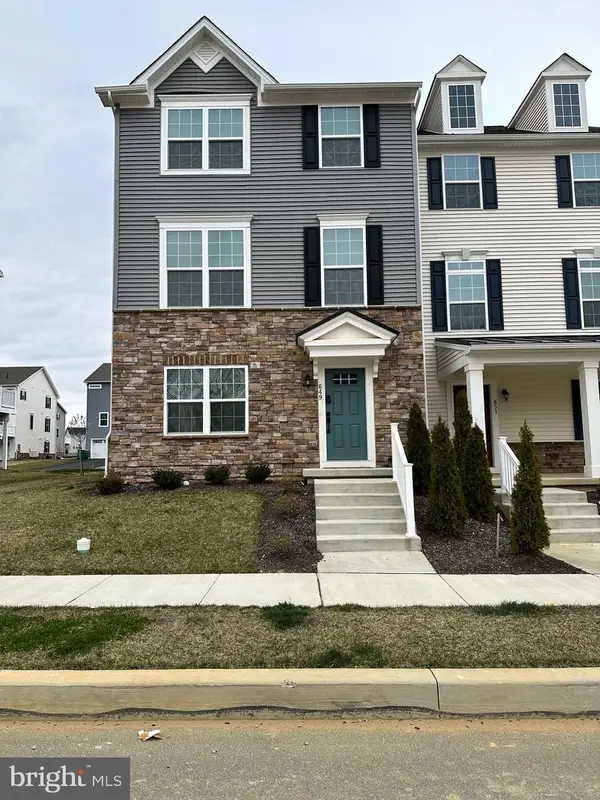 $459,900Active3 beds 3 baths1,950 sq. ft.
$459,900Active3 beds 3 baths1,950 sq. ft.649 Lewes Landing Rd, MIDDLETOWN, DE 19709
MLS# DENC2095144Listed by: RE/MAX EDGE - New
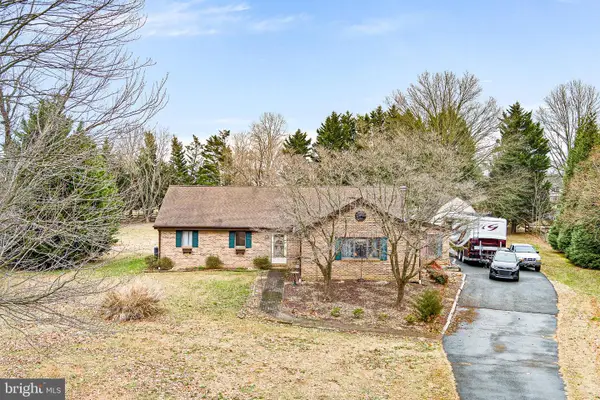 $425,000Active4 beds 2 baths1,975 sq. ft.
$425,000Active4 beds 2 baths1,975 sq. ft.153 Crystal Run Dr, MIDDLETOWN, DE 19709
MLS# DENC2094658Listed by: CROWN HOMES REAL ESTATE 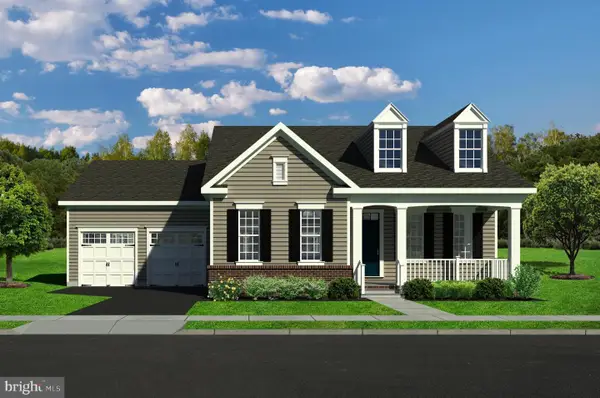 $748,262Pending3 beds 2 baths3,377 sq. ft.
$748,262Pending3 beds 2 baths3,377 sq. ft.530 Longhorn Loop #lot 25 Cottonwood, MIDDLETOWN, DE 19709
MLS# DENC2095102Listed by: RE/MAX ELITE
