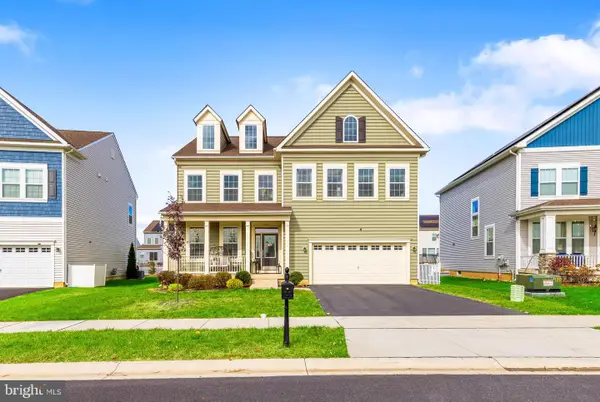118 W Crail Ct, Middletown, DE 19709
Local realty services provided by:ERA Cole Realty
118 W Crail Ct,Middletown, DE 19709
$639,000
- 4 Beds
- 3 Baths
- 4,350 sq. ft.
- Single family
- Active
Upcoming open houses
- Sun, Nov 0212:00 pm - 02:00 pm
Listed by:delisia lynette inge
Office:bhhs fox & roach - hockessin
MLS#:DENC2088752
Source:BRIGHTMLS
Price summary
- Price:$639,000
- Price per sq. ft.:$146.9
- Monthly HOA dues:$16.67
About this home
HUGE PRICE IMPROVEMENT!!! The seller has strategically adjusted the price to meet the market.
Welcome to 118 W. Crail Ct. in the Estates at St. Anne. This 4,350 sq. ft. home sits on a sizeable corner lot and offers 4 bedrooms, 2.5 baths, and a bright open layout. The kitchen features dark cabinetry, stainless appliances, and a large island that flows into a sunroom filled with natural light. Hardwood floors carry through much of the main level, which also includes a formal dining room with tray ceiling and a front office. Upstairs, the primary suite offers double vanities, dual showers, and a jacuzzi tub, with three additional bedrooms nearby. The finished basement provides flexible space for recreation or gatherings. A two-car garage and corner lot complete the picture in this sought-after Middletown community. The Estates at St. Anne offers a lifestyle you’ll love, with access to nearby golf, walking trails, and community amenities. This home is walking distance to MOT Charter and only a few minutes drive to Routes 1 , 13 and 301 allowing you quick access to the beaches and the city.
Contact an agent
Home facts
- Year built:2013
- Listing ID #:DENC2088752
- Added:59 day(s) ago
- Updated:November 02, 2025 at 02:45 PM
Rooms and interior
- Bedrooms:4
- Total bathrooms:3
- Full bathrooms:2
- Half bathrooms:1
- Living area:4,350 sq. ft.
Heating and cooling
- Cooling:Central A/C
- Heating:Forced Air, Natural Gas
Structure and exterior
- Roof:Shingle
- Year built:2013
- Building area:4,350 sq. ft.
- Lot area:0.32 Acres
Utilities
- Water:Public
- Sewer:Public Sewer
Finances and disclosures
- Price:$639,000
- Price per sq. ft.:$146.9
- Tax amount:$5,067 (2025)
New listings near 118 W Crail Ct
- Coming Soon
 $559,000Coming Soon4 beds 3 baths
$559,000Coming Soon4 beds 3 baths226 Horseshoe Dr, MIDDLETOWN, DE 19709
MLS# DENC2090564Listed by: REAL BROKER, LLC - New
 $621,900Active4 beds 3 baths2,223 sq. ft.
$621,900Active4 beds 3 baths2,223 sq. ft.1487 Bunker Hill Rd, MIDDLETOWN, DE 19709
MLS# DENC2092334Listed by: BARKSDALE & AFFILIATES REALTY - New
 $559,000Active4 beds 3 baths2,075 sq. ft.
$559,000Active4 beds 3 baths2,075 sq. ft.10 Osprey Ln, MIDDLETOWN, DE 19709
MLS# DENC2092298Listed by: HOMEZU BY SIMPLE CHOICE - New
 $764,999Active5 beds 3 baths
$764,999Active5 beds 3 baths619 Mccracken Dr, MIDDLETOWN, DE 19709
MLS# DENC2092292Listed by: RE/MAX ELITE - New
 $525,000Active4 beds 4 baths2,825 sq. ft.
$525,000Active4 beds 4 baths2,825 sq. ft.318 Northhampton Way, MIDDLETOWN, DE 19709
MLS# DENC2092066Listed by: KELLER WILLIAMS REALTY - New
 $369,900Active3 beds 2 baths1,975 sq. ft.
$369,900Active3 beds 2 baths1,975 sq. ft.164 Springfield Cir, MIDDLETOWN, DE 19709
MLS# DENC2091786Listed by: KELLER WILLIAMS REALTY - Open Sun, 1 to 3pmNew
 $617,000Active4 beds 3 baths2,590 sq. ft.
$617,000Active4 beds 3 baths2,590 sq. ft.805 Hugo Dr, MIDDLETOWN, DE 19709
MLS# DENC2092230Listed by: CROWN HOMES REAL ESTATE  $280,000Pending2 beds 2 baths1,012 sq. ft.
$280,000Pending2 beds 2 baths1,012 sq. ft.1850 Congressional Village Dr #5302, MIDDLETOWN, DE 19709
MLS# DENC2092182Listed by: NORTHROP REALTY- New
 $487,000Active3 beds 4 baths
$487,000Active3 beds 4 baths365 Andrew Ct, MIDDLETOWN, DE 19709
MLS# DENC2092040Listed by: FORAKER REALTY CO. - New
 $535,000Active3 beds 3 baths1,925 sq. ft.
$535,000Active3 beds 3 baths1,925 sq. ft.124 Lakeside Dr, MIDDLETOWN, DE 19709
MLS# DENC2091948Listed by: FORAKER REALTY CO.
