12 E Cochran St, Middletown, DE 19709
Local realty services provided by:ERA Valley Realty
12 E Cochran St,Middletown, DE 19709
$596,000
- 4 Beds
- 3 Baths
- 2,275 sq. ft.
- Single family
- Active
Listed by: brenda j murray
Office: bhhs fox & roach-christiana
MLS#:DENC2091784
Source:BRIGHTMLS
Price summary
- Price:$596,000
- Price per sq. ft.:$261.98
About this home
Very unusual historic home in the heart of Middletown. Just blocks from new YMCA. Home was assembled in 1944-1948 from parts of multiple historic homes being demolished to make room for post war housing. The front facade and much of the brick exterior were transported and re-assembled on site, proudly boasting 1736 construction. Add various plank floors, beamed ceiling, fireplaces with Mable surround or beautiful delft tiles, decorative moldings, beautiful wood doors.... You may think you can visualize how beautiful this house is, but it will still surprise you, now add recent kitchen, a first floor primary suite with spacious en-suite, large closets and room for washer and dryer. Wait there's more!! Recent HVAC (2 zone) a large Amish built workshop shed , a carriage house/pool house with full bathroom. Ornate gardens and landscaping, a koi pond, brick walkways encased with privacy fencing , yet walking distance to schools, stores , dining and entertainment.
A Must see to imagine. Book your private tour as soon as possible.
Contact an agent
Home facts
- Year built:1726
- Listing ID #:DENC2091784
- Added:114 day(s) ago
- Updated:February 15, 2026 at 02:37 PM
Rooms and interior
- Bedrooms:4
- Total bathrooms:3
- Full bathrooms:2
- Half bathrooms:1
- Living area:2,275 sq. ft.
Heating and cooling
- Cooling:Heat Pump(s)
- Heating:Electric, Heat Pump - Gas BackUp, Propane - Leased, Zoned
Structure and exterior
- Roof:Asbestos Shingle
- Year built:1726
- Building area:2,275 sq. ft.
- Lot area:0.28 Acres
Utilities
- Water:Public
- Sewer:Public Sewer
Finances and disclosures
- Price:$596,000
- Price per sq. ft.:$261.98
- Tax amount:$4,289 (2025)
New listings near 12 E Cochran St
- Open Sun, 11am to 1pmNew
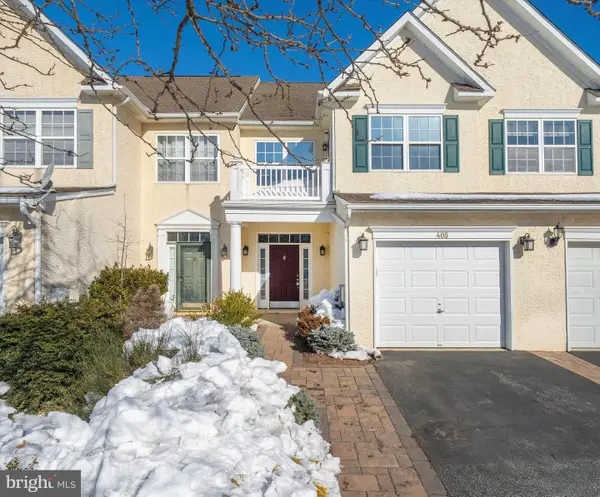 $375,000Active3 beds 3 baths2,125 sq. ft.
$375,000Active3 beds 3 baths2,125 sq. ft.408 Quincy Ave, MIDDLETOWN, DE 19709
MLS# DENC2097132Listed by: RE/MAX POINT REALTY - Coming Soon
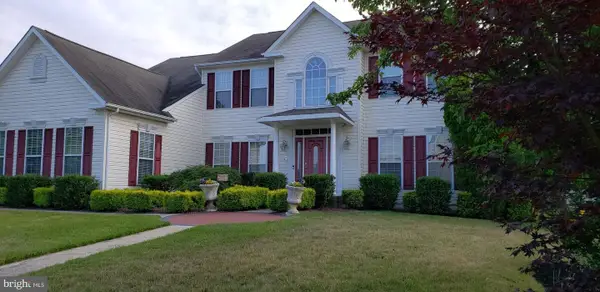 $669,900Coming Soon5 beds 4 baths
$669,900Coming Soon5 beds 4 baths104 Cantwell Dr, MIDDLETOWN, DE 19709
MLS# DENC2097102Listed by: CROWN HOMES REAL ESTATE - New
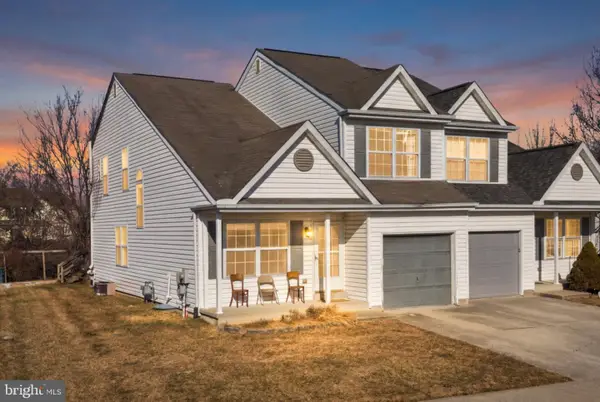 $300,000Active3 beds 3 baths1,775 sq. ft.
$300,000Active3 beds 3 baths1,775 sq. ft.659 Warren Dr, MIDDLETOWN, DE 19709
MLS# DENC2097038Listed by: FORAKER REALTY CO. - New
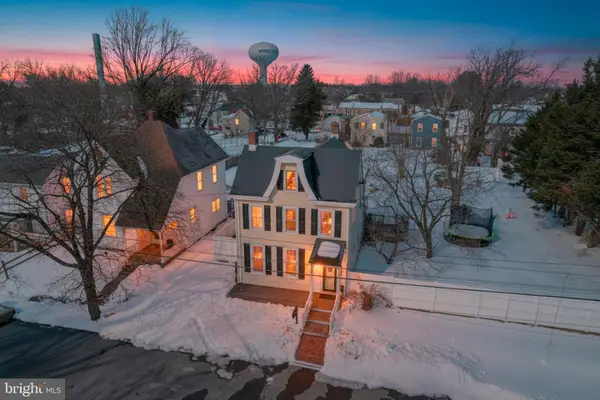 $395,000Active3 beds 2 baths1,875 sq. ft.
$395,000Active3 beds 2 baths1,875 sq. ft.113 Crawford St, MIDDLETOWN, DE 19709
MLS# DENC2096714Listed by: LONG & FOSTER REAL ESTATE, INC. - New
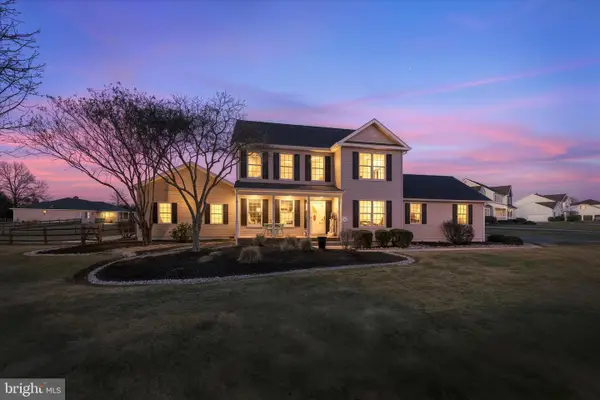 $669,900Active4 beds 3 baths2,800 sq. ft.
$669,900Active4 beds 3 baths2,800 sq. ft.114 Colonel Clayton Dr, MIDDLETOWN, DE 19709
MLS# DENC2096700Listed by: RE/MAX ADVANTAGE REALTY - New
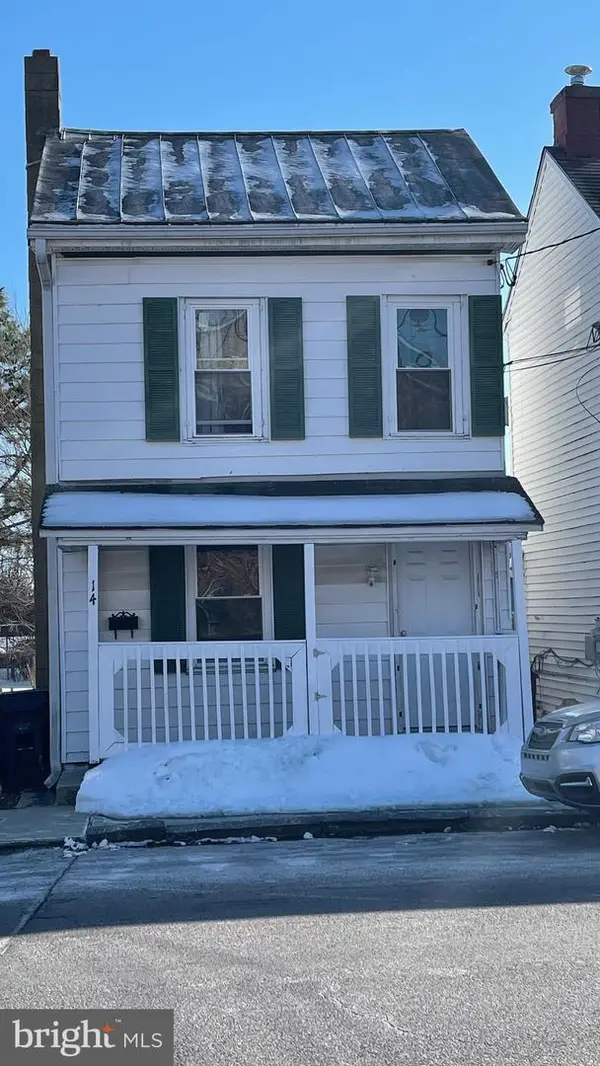 $200,000Active2 beds 1 baths1,075 sq. ft.
$200,000Active2 beds 1 baths1,075 sq. ft.14 W Lake St, MIDDLETOWN, DE 19709
MLS# DENC2096906Listed by: MYERS REALTY - Open Sun, 1 to 3pmNew
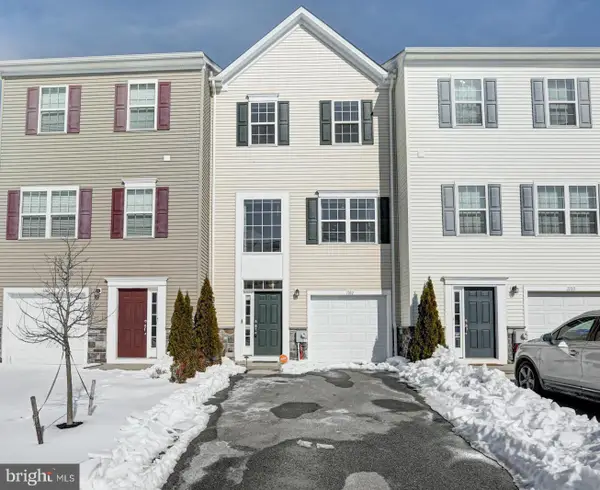 $340,000Active3 beds 2 baths1,725 sq. ft.
$340,000Active3 beds 2 baths1,725 sq. ft.1102 Wickersham Way, MIDDLETOWN, DE 19709
MLS# DENC2096646Listed by: KELLER WILLIAMS REALTY - Open Sun, 10am to 12pmNew
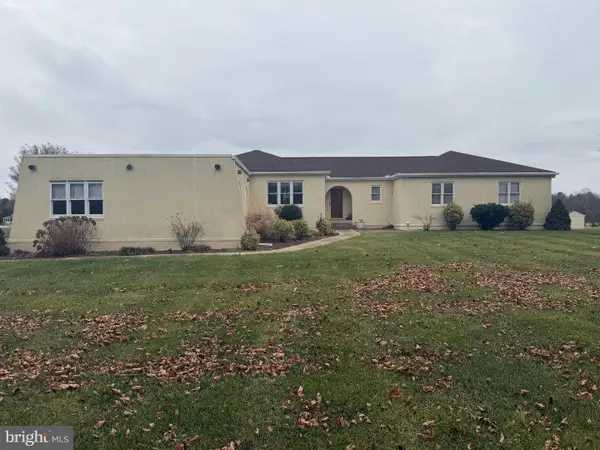 $565,000Active3 beds 3 baths2,175 sq. ft.
$565,000Active3 beds 3 baths2,175 sq. ft.656 Vance Neck Rd, MIDDLETOWN, DE 19709
MLS# DENC2096726Listed by: THE MOVING EXPERIENCE DELAWARE INC - New
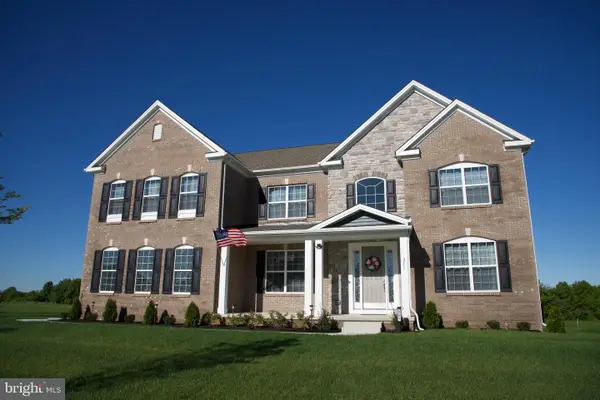 $1,049,000Active4 beds 4 baths4,725 sq. ft.
$1,049,000Active4 beds 4 baths4,725 sq. ft.251 Dillon Cir, MIDDLETOWN, DE 19709
MLS# DENC2094326Listed by: COMPASS - Open Sun, 12 to 3pmNew
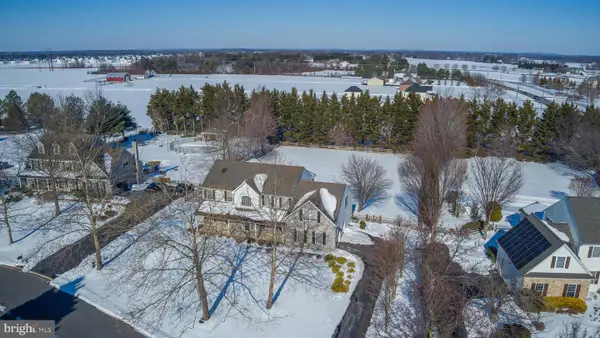 $695,000Active4 beds 4 baths4,936 sq. ft.
$695,000Active4 beds 4 baths4,936 sq. ft.103 Westside Ln, MIDDLETOWN, DE 19709
MLS# DENC2096684Listed by: RE/MAX ADVANTAGE REALTY

