12 Willow Grove Mill Dr, Middletown, DE 19709
Local realty services provided by:O'BRIEN REALTY ERA POWERED
12 Willow Grove Mill Dr,Middletown, DE 19709
$599,000
- 4 Beds
- 4 Baths
- 3,575 sq. ft.
- Single family
- Pending
Listed by: corey j harris, craig harris
Office: crown homes real estate
MLS#:DENC2089574
Source:BRIGHTMLS
Price summary
- Price:$599,000
- Price per sq. ft.:$167.55
- Monthly HOA dues:$4.17
About this home
Welcome to this inviting and beautifully maintained 4 bedroom, 3.5 bath home in the heart of the Town of Middletown, located in the award winning Appoquinimink School District. Upon entering the home, a large 2 story foyer welcomes you in. To the left, there is an office space and to the right is a formal living and dining room. This home features a bright kitchen with a large island & pantry and an attached side-facing two-car garage as well as spacious laundry room. The vaulted ceilings in the family room brings in wonderful natural light, while the cozy fireplace adds warmth and charm. Upstairs features all four of the homes bedrooms including the spacious primary suite with a high ceilings, 5 piece bathroom and two walk in closets. The finished basement offers a finished full bathroom and lots of additional living space. Step outside to your private backyard oasis featuring a screened in porch, large deck and plenty of yard space. Don’t miss your chance to make it yours!
Contact an agent
Home facts
- Year built:1999
- Listing ID #:DENC2089574
- Added:109 day(s) ago
- Updated:January 08, 2026 at 08:34 AM
Rooms and interior
- Bedrooms:4
- Total bathrooms:4
- Full bathrooms:3
- Half bathrooms:1
- Living area:3,575 sq. ft.
Heating and cooling
- Cooling:Central A/C
- Heating:Forced Air, Natural Gas
Structure and exterior
- Year built:1999
- Building area:3,575 sq. ft.
- Lot area:0.35 Acres
Utilities
- Water:Public
- Sewer:Public Sewer
Finances and disclosures
- Price:$599,000
- Price per sq. ft.:$167.55
- Tax amount:$4,385 (2024)
New listings near 12 Willow Grove Mill Dr
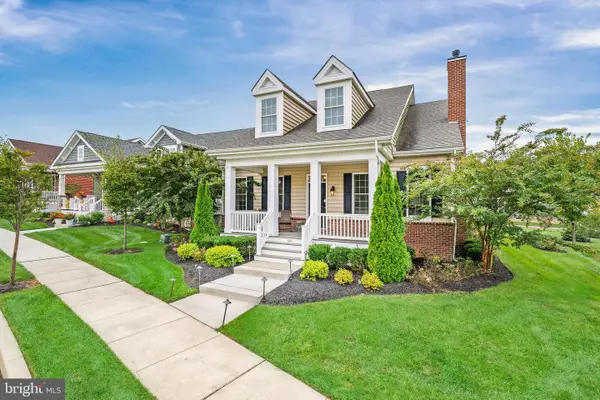 $636,534Pending2 beds 2 baths2,053 sq. ft.
$636,534Pending2 beds 2 baths2,053 sq. ft.537 Longhorn Loop #lot 167 Bloomfield, MIDDLETOWN, DE 19709
MLS# DENC2095268Listed by: RE/MAX ELITE- New
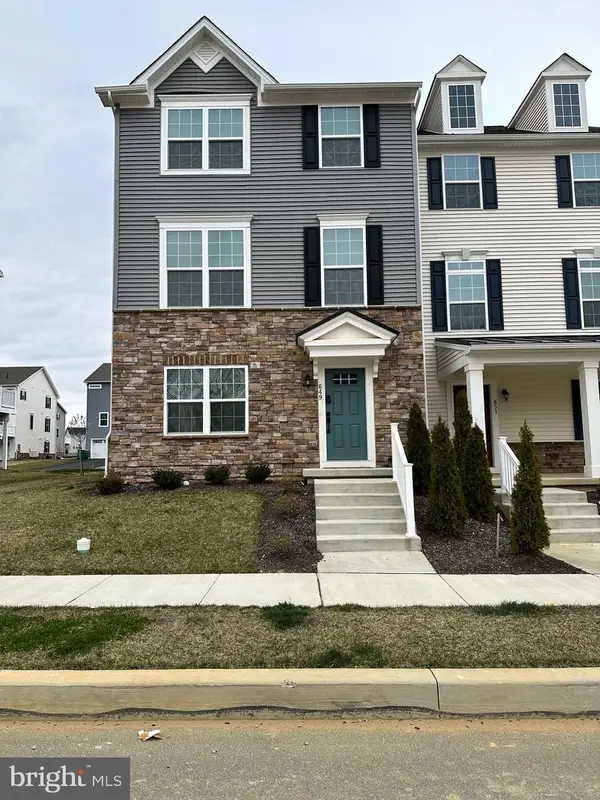 $459,900Active3 beds 3 baths1,950 sq. ft.
$459,900Active3 beds 3 baths1,950 sq. ft.649 Lewes Landing Rd, MIDDLETOWN, DE 19709
MLS# DENC2095144Listed by: RE/MAX EDGE - New
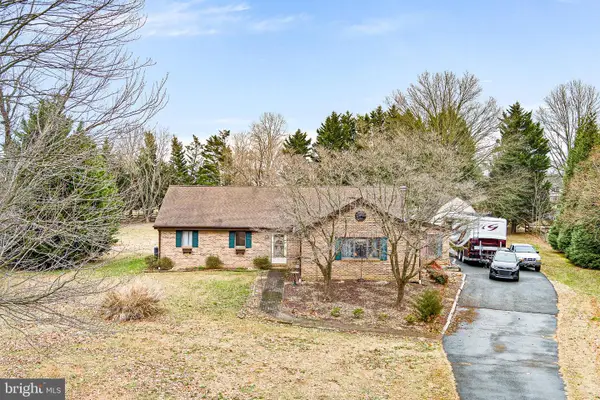 $425,000Active4 beds 2 baths1,975 sq. ft.
$425,000Active4 beds 2 baths1,975 sq. ft.153 Crystal Run Dr, MIDDLETOWN, DE 19709
MLS# DENC2094658Listed by: CROWN HOMES REAL ESTATE 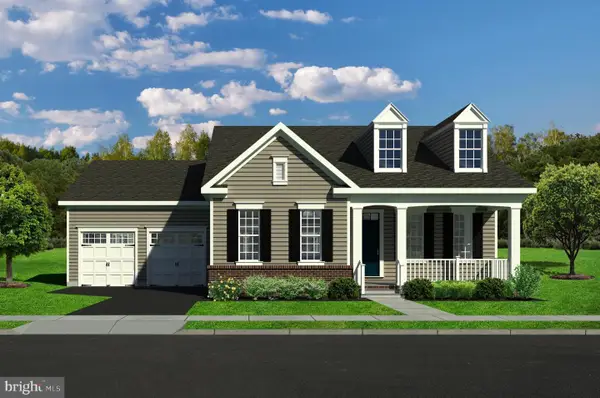 $748,262Pending3 beds 2 baths3,377 sq. ft.
$748,262Pending3 beds 2 baths3,377 sq. ft.530 Longhorn Loop #lot 25 Cottonwood, MIDDLETOWN, DE 19709
MLS# DENC2095102Listed by: RE/MAX ELITE- New
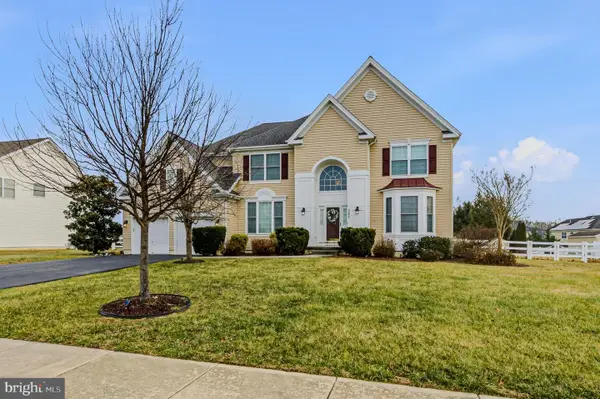 $749,900Active4 beds 4 baths4,925 sq. ft.
$749,900Active4 beds 4 baths4,925 sq. ft.241 Murphy Dr, MIDDLETOWN, DE 19709
MLS# DENC2095096Listed by: PATTERSON-SCHWARTZ-MIDDLETOWN - Coming Soon
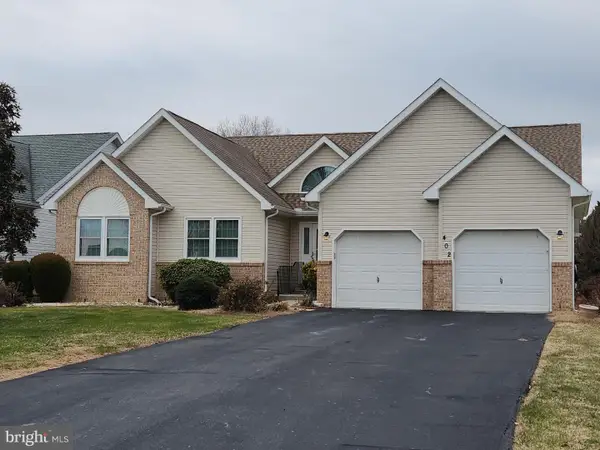 $475,000Coming Soon3 beds 3 baths
$475,000Coming Soon3 beds 3 baths402 Bluebird Hvn, MIDDLETOWN, DE 19709
MLS# DENC2095064Listed by: VRA REALTY 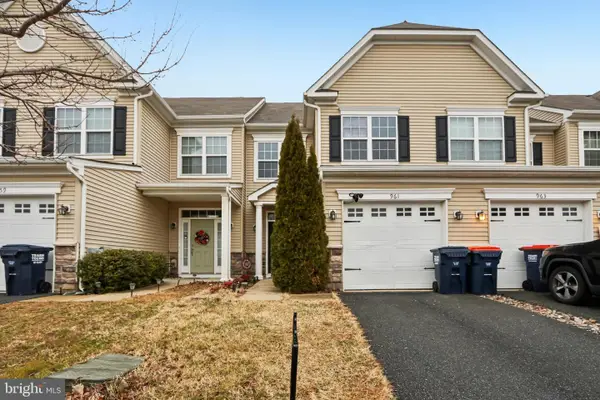 $374,900Active3 beds 3 baths1,800 sq. ft.
$374,900Active3 beds 3 baths1,800 sq. ft.961 Lansdowne Rd, MIDDLETOWN, DE 19709
MLS# DENC2094790Listed by: RE/MAX ASSOCIATES-WILMINGTON- Open Sun, 1 to 3pm
 $570,000Active5 beds 4 baths3,975 sq. ft.
$570,000Active5 beds 4 baths3,975 sq. ft.232 Armata Dr, MIDDLETOWN, DE 19709
MLS# DENC2094752Listed by: COLDWELL BANKER REALTY 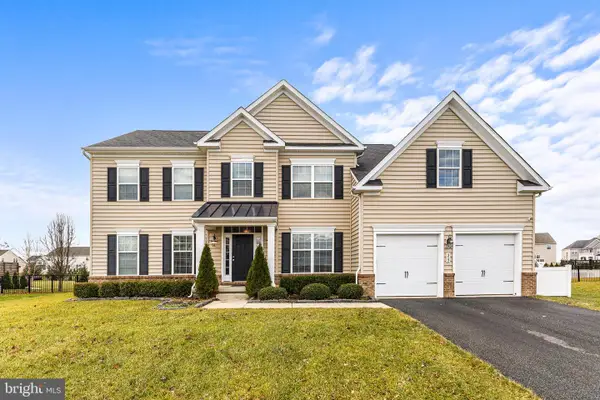 $675,000Active4 beds 3 baths4,475 sq. ft.
$675,000Active4 beds 3 baths4,475 sq. ft.312 Galloway St, MIDDLETOWN, DE 19709
MLS# DENC2094672Listed by: REDFIN CORPORATION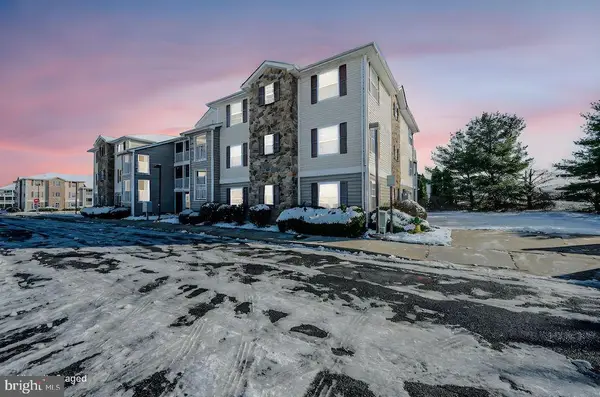 $290,000Pending3 beds 2 baths1,475 sq. ft.
$290,000Pending3 beds 2 baths1,475 sq. ft.1880-unit Congressional Village Dr #8304, MIDDLETOWN, DE 19709
MLS# DENC2094666Listed by: LONG & FOSTER REAL ESTATE, INC.
