204 Baldy Ln #belville, Middletown, DE 19709
Local realty services provided by:ERA Byrne Realty
204 Baldy Ln #belville,Middletown, DE 19709
$521,500
- 2 Beds
- 2 Baths
- 2,059 sq. ft.
- Single family
- Active
Upcoming open houses
- Sun, Feb 1511:00 am - 05:00 pm
- Mon, Feb 1611:00 am - 05:00 pm
- Tue, Feb 1711:00 am - 05:00 pm
- Wed, Feb 1811:00 am - 05:00 pm
- Thu, Feb 1911:00 am - 05:00 pm
- Fri, Feb 2011:00 am - 05:00 pm
Listed by: lindsay l shaffer
Office: re/max elite
MLS#:DENC2080214
Source:BRIGHTMLS
Price summary
- Price:$521,500
- Price per sq. ft.:$253.28
- Monthly HOA dues:$190
About this home
Welcome to the Belville Model in the 55+community of Traditions at Whitehall. TO BE BUILT. This inviting 2-Bedroom home has a welcoming foyer which leads you down the hall towards the main living area! An open kitchen and breakfast area which flows into the large great room and is perfect for entertaining! The owner’s suite in the front features a large walk-in closet and owner’s bath with a double bowl vanity and 5-foot tile shower. The second floor offers a standard loft with the option to add an additional bedroom and/or bathroom. Customize your interior and exterior finishes and make this home yours! As a resident you will enjoy access to amenities that include a clubhouse, fitness facilities, swimming pools, walking trails, and a full calendar of social events to keep you engaged and connected with neighbors.
Contact an agent
Home facts
- Listing ID #:DENC2080214
- Added:1114 day(s) ago
- Updated:February 15, 2026 at 02:37 PM
Rooms and interior
- Bedrooms:2
- Total bathrooms:2
- Full bathrooms:2
- Living area:2,059 sq. ft.
Heating and cooling
- Cooling:Central A/C
- Heating:Forced Air, Natural Gas
Structure and exterior
- Roof:Architectural Shingle, Pitched
- Building area:2,059 sq. ft.
- Lot area:0.18 Acres
Utilities
- Water:Public
- Sewer:Public Sewer
Finances and disclosures
- Price:$521,500
- Price per sq. ft.:$253.28
- Tax amount:$4,500 (2020)
New listings near 204 Baldy Ln #belville
- Open Sun, 11am to 1pmNew
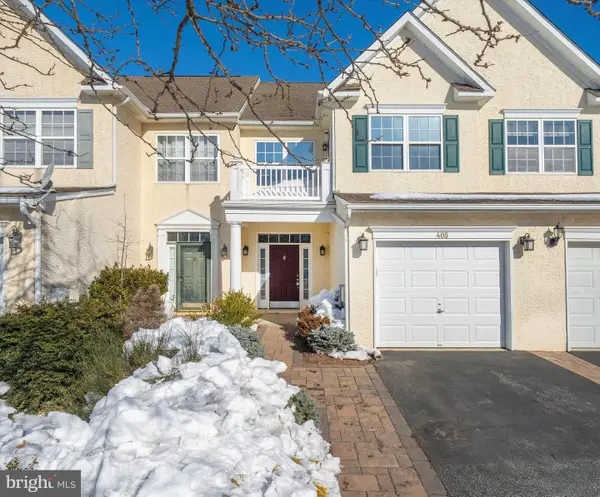 $375,000Active3 beds 3 baths2,125 sq. ft.
$375,000Active3 beds 3 baths2,125 sq. ft.408 Quincy Ave, MIDDLETOWN, DE 19709
MLS# DENC2097132Listed by: RE/MAX POINT REALTY - Coming Soon
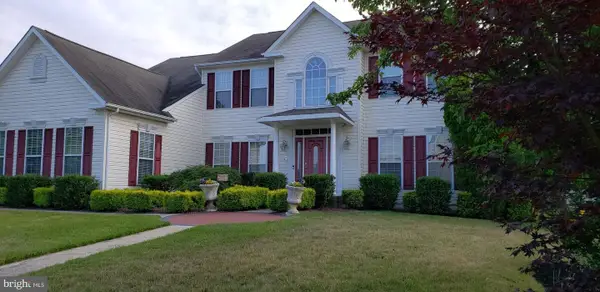 $669,900Coming Soon5 beds 4 baths
$669,900Coming Soon5 beds 4 baths104 Cantwell Dr, MIDDLETOWN, DE 19709
MLS# DENC2097102Listed by: CROWN HOMES REAL ESTATE - New
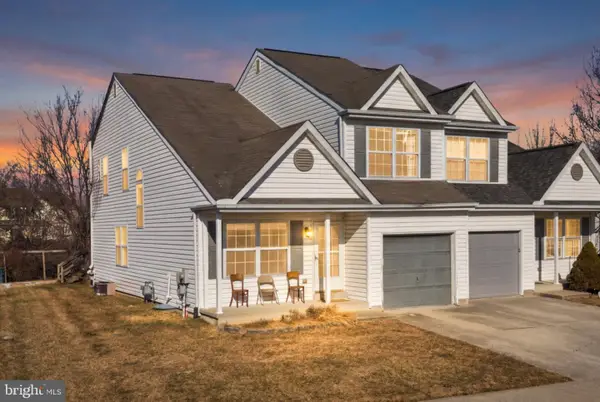 $300,000Active3 beds 3 baths1,775 sq. ft.
$300,000Active3 beds 3 baths1,775 sq. ft.659 Warren Dr, MIDDLETOWN, DE 19709
MLS# DENC2097038Listed by: FORAKER REALTY CO. - New
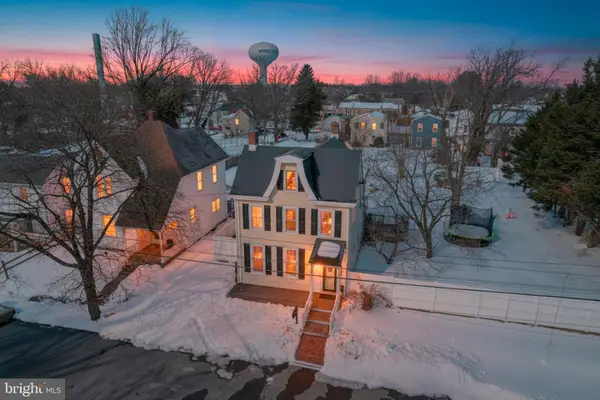 $395,000Active3 beds 2 baths1,875 sq. ft.
$395,000Active3 beds 2 baths1,875 sq. ft.113 Crawford St, MIDDLETOWN, DE 19709
MLS# DENC2096714Listed by: LONG & FOSTER REAL ESTATE, INC. - New
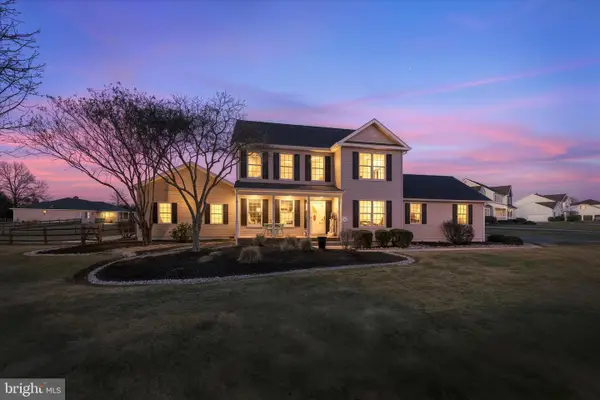 $669,900Active4 beds 3 baths2,800 sq. ft.
$669,900Active4 beds 3 baths2,800 sq. ft.114 Colonel Clayton Dr, MIDDLETOWN, DE 19709
MLS# DENC2096700Listed by: RE/MAX ADVANTAGE REALTY - New
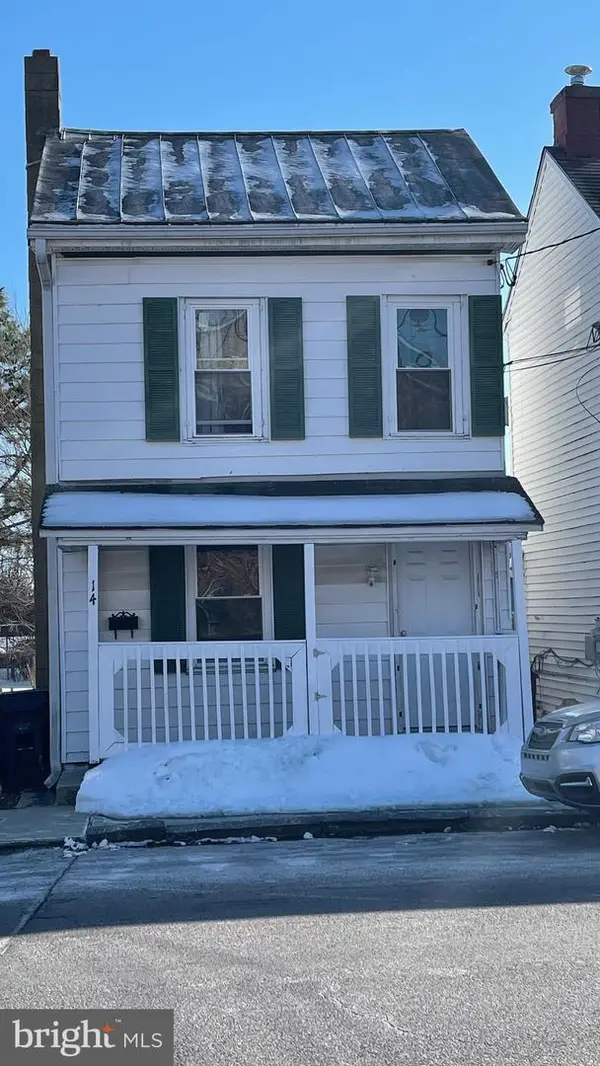 $200,000Active2 beds 1 baths1,075 sq. ft.
$200,000Active2 beds 1 baths1,075 sq. ft.14 W Lake St, MIDDLETOWN, DE 19709
MLS# DENC2096906Listed by: MYERS REALTY - Open Sun, 1 to 3pmNew
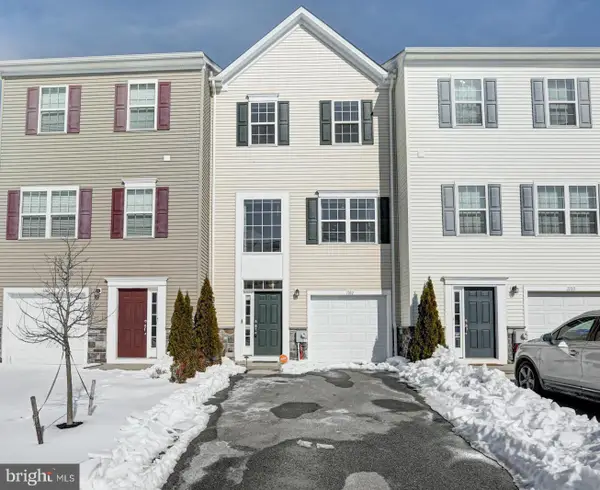 $340,000Active3 beds 2 baths1,725 sq. ft.
$340,000Active3 beds 2 baths1,725 sq. ft.1102 Wickersham Way, MIDDLETOWN, DE 19709
MLS# DENC2096646Listed by: KELLER WILLIAMS REALTY - Open Sun, 10am to 12pmNew
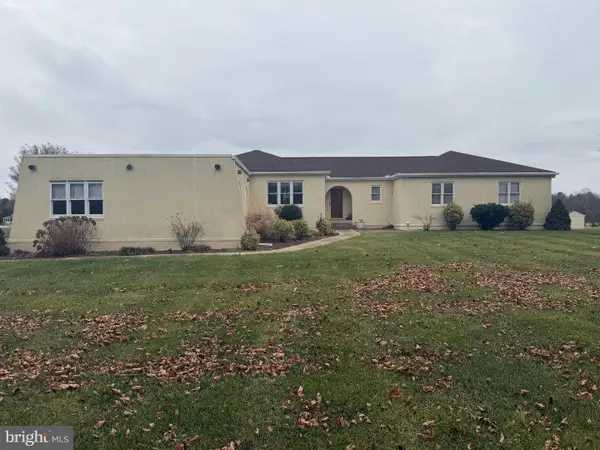 $565,000Active3 beds 3 baths2,175 sq. ft.
$565,000Active3 beds 3 baths2,175 sq. ft.656 Vance Neck Rd, MIDDLETOWN, DE 19709
MLS# DENC2096726Listed by: THE MOVING EXPERIENCE DELAWARE INC - New
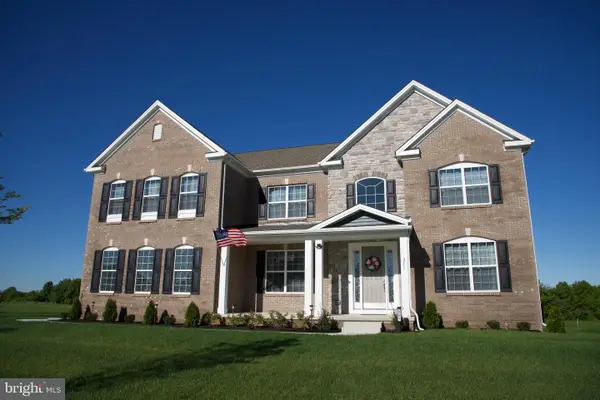 $1,049,000Active4 beds 4 baths4,725 sq. ft.
$1,049,000Active4 beds 4 baths4,725 sq. ft.251 Dillon Cir, MIDDLETOWN, DE 19709
MLS# DENC2094326Listed by: COMPASS - Open Sun, 12 to 3pmNew
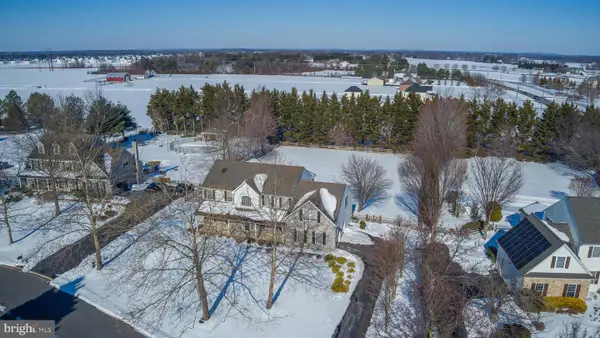 $695,000Active4 beds 4 baths4,936 sq. ft.
$695,000Active4 beds 4 baths4,936 sq. ft.103 Westside Ln, MIDDLETOWN, DE 19709
MLS# DENC2096684Listed by: RE/MAX ADVANTAGE REALTY

